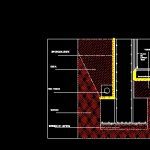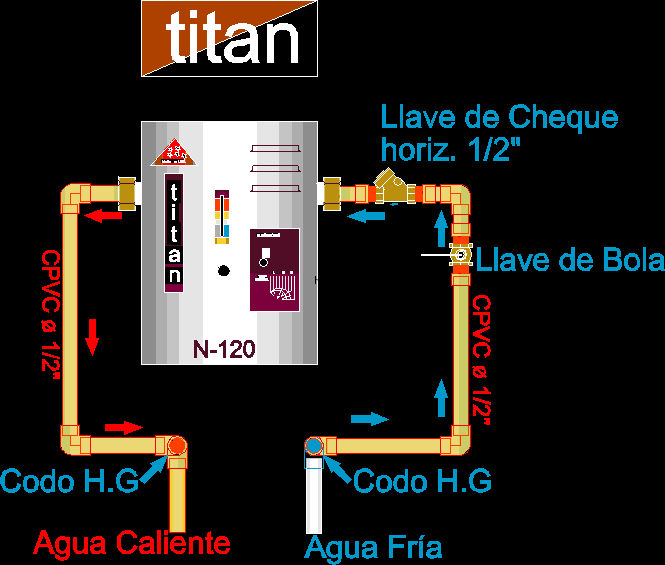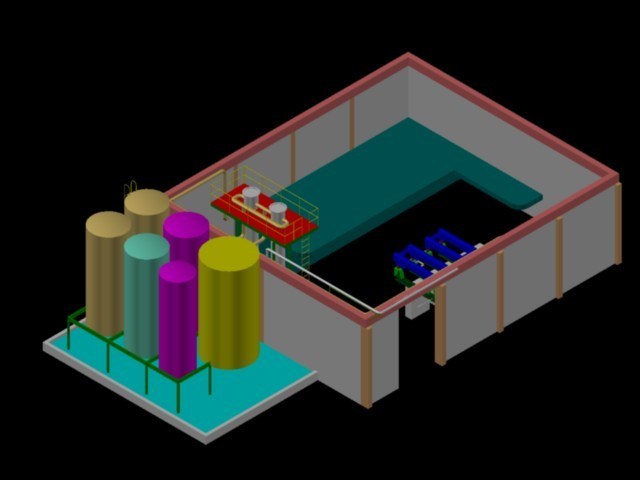Transventilated Facade DWG Block for AutoCAD

Transventilated facade – Invest roof and terrein
Drawing labels, details, and other text information extracted from the CAD file (Translated from Spanish):
cellular concrete for the formation of slopes, regulation mortar, Oxi-acid sheet with polyethylene reinforcement, organic felt, thermal insulation, geotextile felt, gravel riddle washed, galvanized sheet metal coping, section e:, plate, section, cleaning concrete, ground, concrete slab, galvanized steel profile, mortar to protect the asphalt fabric, galvanized steel substructure, mortar bed, perforated brick, fixing the anchors with stainless steel screws, stone flooring, limestone, extruded polyurethane insulation, waterproofing sheet, plasterboard, porous tube, gravel, waterproofing, tile, mortar, allone, concrete slab, galvanized steel substructure, fixing the anchors with stainless steel screws, perforated brick, extruded polyurethane insulation, limestone
Raw text data extracted from CAD file:
| Language | Spanish |
| Drawing Type | Block |
| Category | Construction Details & Systems |
| Additional Screenshots |
 |
| File Type | dwg |
| Materials | Concrete, Steel |
| Measurement Units | |
| Footprint Area | |
| Building Features | |
| Tags | auskleidung, autocad, beschichtung, block, coating, DWG, facade, granit, Granite, granito, pedra, revestimento, revêtement, roof, wall covering |








