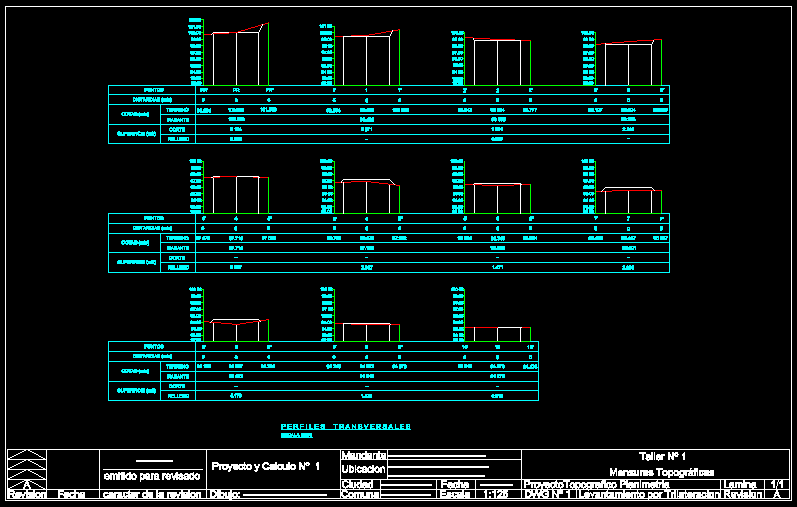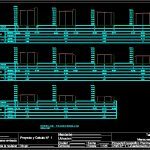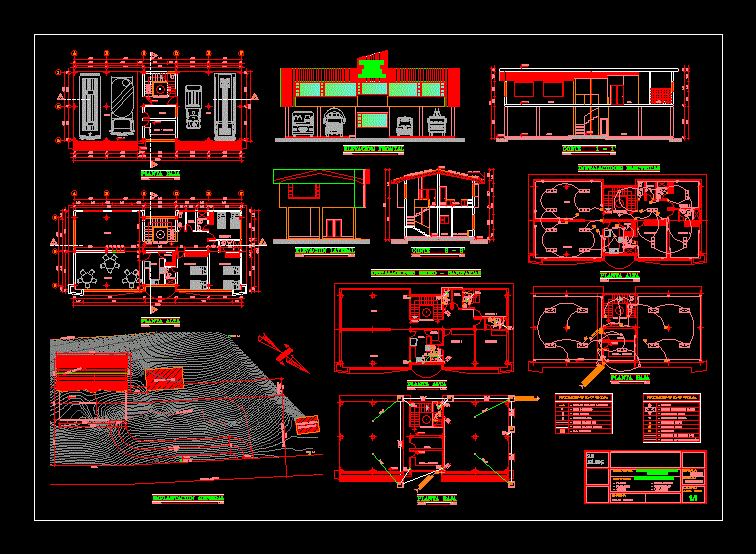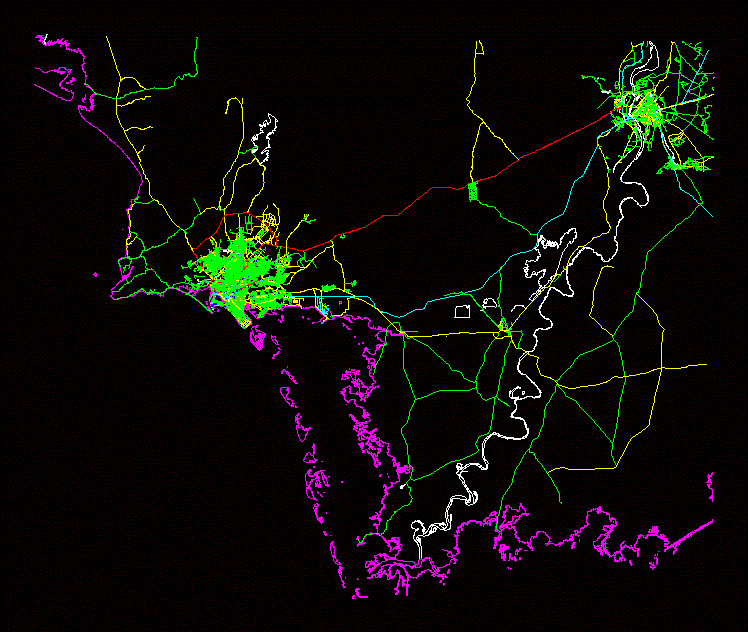Transversal Profiles DWG Section for AutoCAD
ADVERTISEMENT

ADVERTISEMENT
Transversal profiles- Volumes calculation ; Section and embankment
Drawing labels, details, and other text information extracted from the CAD file (Translated from Spanish):
drawing: ————————-, character of the revision, issued for revised, date, revision, ——— -, lamina, proyectotopografico planimetria, —————, ————————– —-, —————————–, city, commune, location, principal, ——- —, scale, survey by trilateracion, topographic surveys, grazing, cutting, filling, points, terrain, pr ‘, pr’ ‘
Raw text data extracted from CAD file:
| Language | Spanish |
| Drawing Type | Section |
| Category | Handbooks & Manuals |
| Additional Screenshots |
 |
| File Type | dwg |
| Materials | Other |
| Measurement Units | Metric |
| Footprint Area | |
| Building Features | |
| Tags | autocad, calculation, DWG, profiles, section, transversal, volumes |








