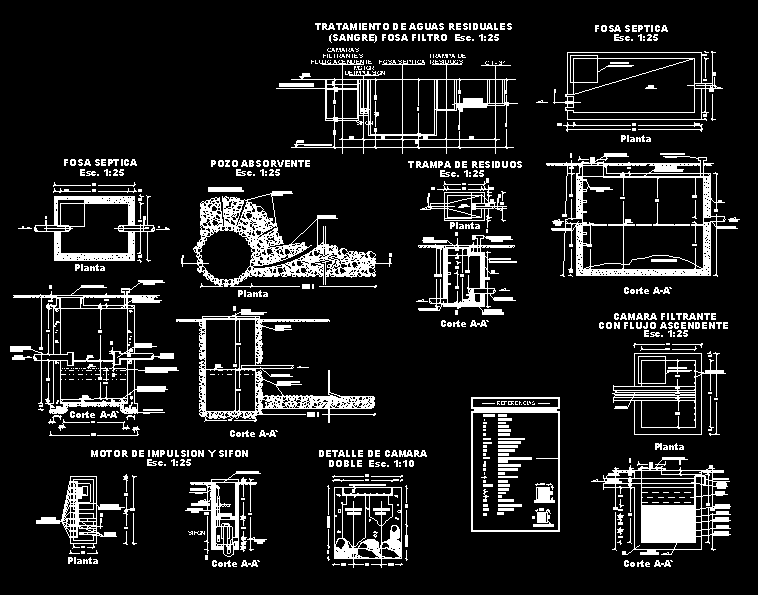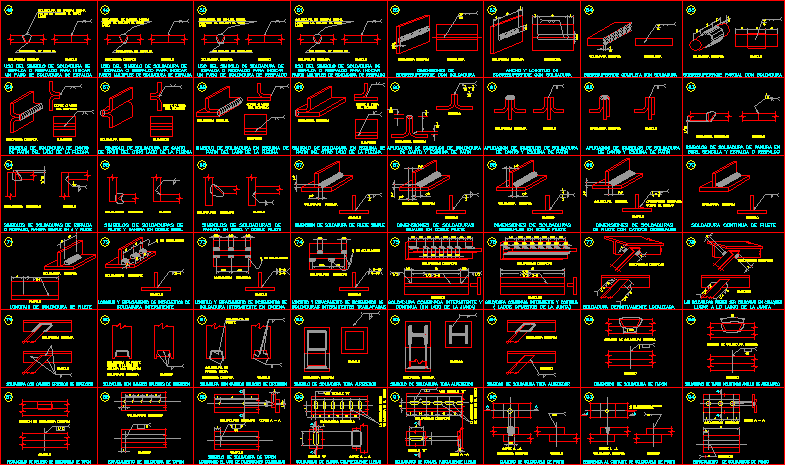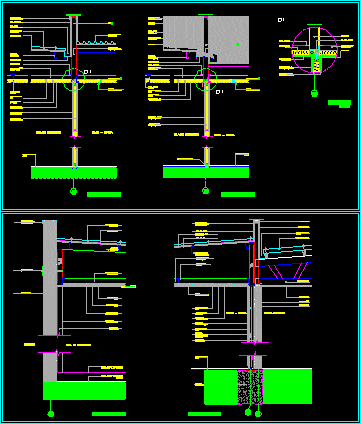Treatment Plant And Septic Tank DWG Detail for AutoCAD

Sanitation facilities Construction details of a slaughterhouse with a small treatment plant and septic tank
Drawing labels, details, and other text information extracted from the CAD file (Translated from Spanish):
Pte, Tsc, Comparison chart, septic tank, Absorbent, water well, Tsc pte, siphon, Open channel, Of impulse, Pte, Tsc, motor, Comparison chart, septic tank, Filter, Cameras, Flow up, waste, Trap of, Stone channels placed, Stone area placed in three infiltration units, Laid stone, Absorbent, From pvc, Ventilation pipe, Of the collector network, Nanm, Entrance hatch, to the well, Armor slab cap cm. Grill type, Tee installation for entrance, Tee installation for exit, Volume maxims of fecal solids, Bottom slab armor type grill cm., Soldier of stone cm., Nms, your B. cement, Crowning of mº pº, Top h º aº grille cm., Stone placed with interstices, Nanm, Hc, Millimeter mesh, grease trap, Ventilation pipe, From pvc, Hc, Armor slab cap cm. Grill type, your B. cement, Top h º aº grille cm., Hc, Sludge deposition, siphon, departure, entry, Cm., Vertical staircase, your B. cement, Nanm, your B. cement, Armor slab cap cm. Grill type, Ventilation pipe, From pvc, Entrance hatch, Projection of the, Entrance hatch, Ducts of, Tpvc output, Entrance hatch, Projection of the, Siphons, motor, Distribution pipe, Pvc, Suction pipe, Entrance hatch, motor, siphon, siphon, entry, departure, Filter chamber, Hc, Hada, Filtered treated, Water outlet, Open channel, Pvc, Distribution pipe, Drainage, Inner canal, filtered water, Treated, Gravel, Basaltic stone, charcoal, Basaltic stone, Gravel, charcoal, Gravel, Basaltic stone, Entrance hatch, Filter chamber, departure, Open channel, Distribution pipe, Entrance hatch, Projection of the, Cold water flat, hot, postulant, Egr. Hugo tapia flores, Arq. José third a., tutor, scale, sheet, surface, date, Turkish first level, Municipal slaughterhouse of camelids, draft, Bolivia, technique, college, From oruro, Filter pit esc., sewage treatment, septic tank, Esc., Absorbent well, plant, cut, Esc., Waste trap, plant, cut, septic tank, Esc., plant, cut, Siphon drive motor, Esc., plant, cut, plant, With upward flow, Esc., Filter chamber, Llp, Wash, Simple camera, shower, toilet, handwash, Drops, Interceptor box, sink, Floor grille, Camera of rejistro, Inspection chamber, Laundries, dishwasher, Pte, urinary, measurer, Washing tray, Foot cleaning, Sense of the flow, pool, pending, Tcs, Pvc sanitary pipe, Drinker, references, Tes, elbows, Pvc, C.ab, Polyvinyl chloride, motor, Open channel, Double chamber, diameter, Overcoat, variable, sanitary, variable, Overcoat, pluvial, F), Camera detail, Double esc.
Raw text data extracted from CAD file:
| Language | Spanish |
| Drawing Type | Detail |
| Category | Mechanical, Electrical & Plumbing (MEP) |
| Additional Screenshots |
 |
| File Type | dwg |
| Materials | |
| Measurement Units | |
| Footprint Area | |
| Building Features | Pool, Car Parking Lot |
| Tags | autocad, construction, DETAIL, details, DWG, einrichtungen, facilities, gas, gesundheit, l'approvisionnement en eau, la sant, le gaz, machine room, maquinas, maschinenrauminstallations, plant, provision, Sanitation, septic, small, tank, treatment, wasser bestimmung, water |








