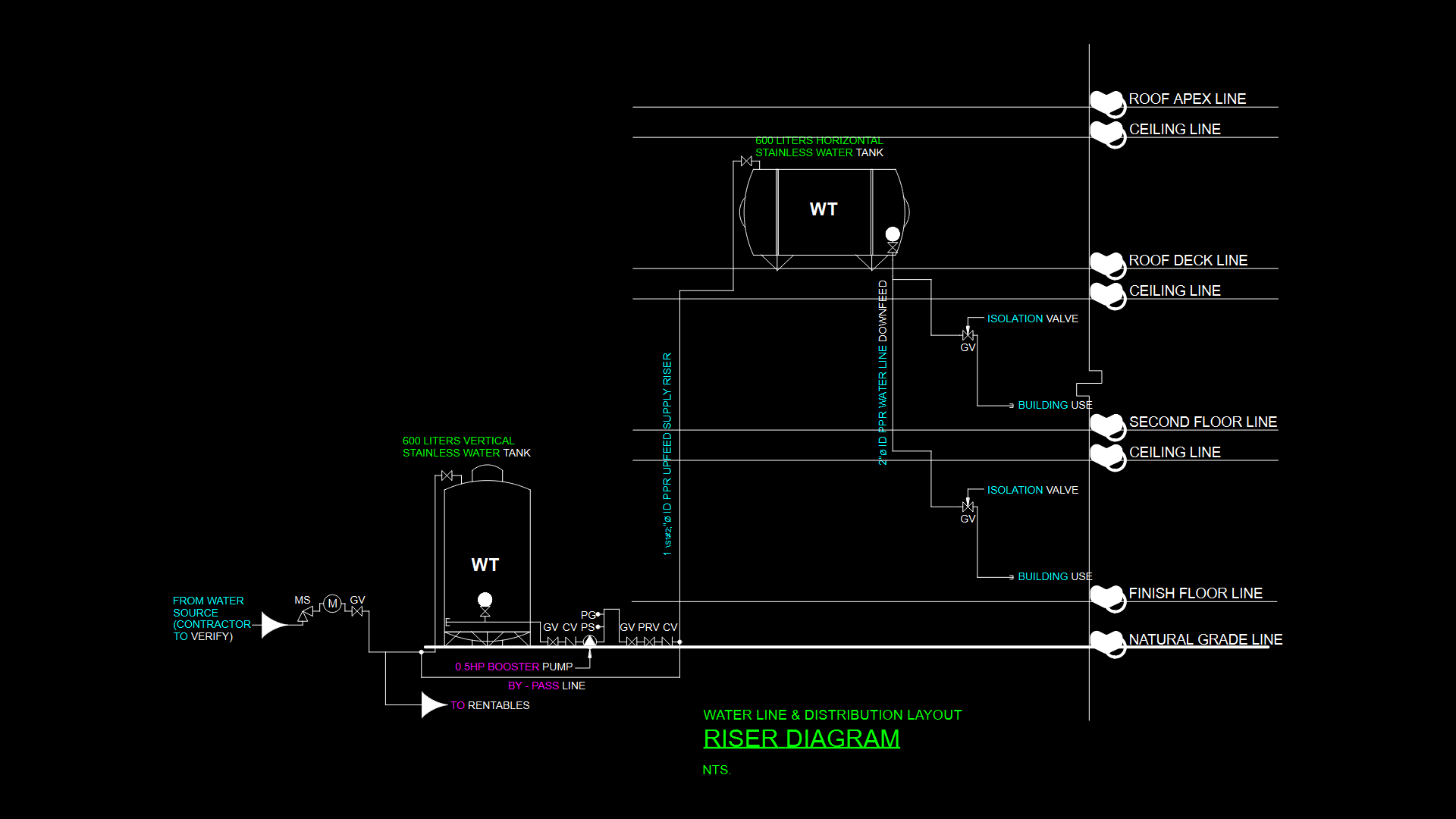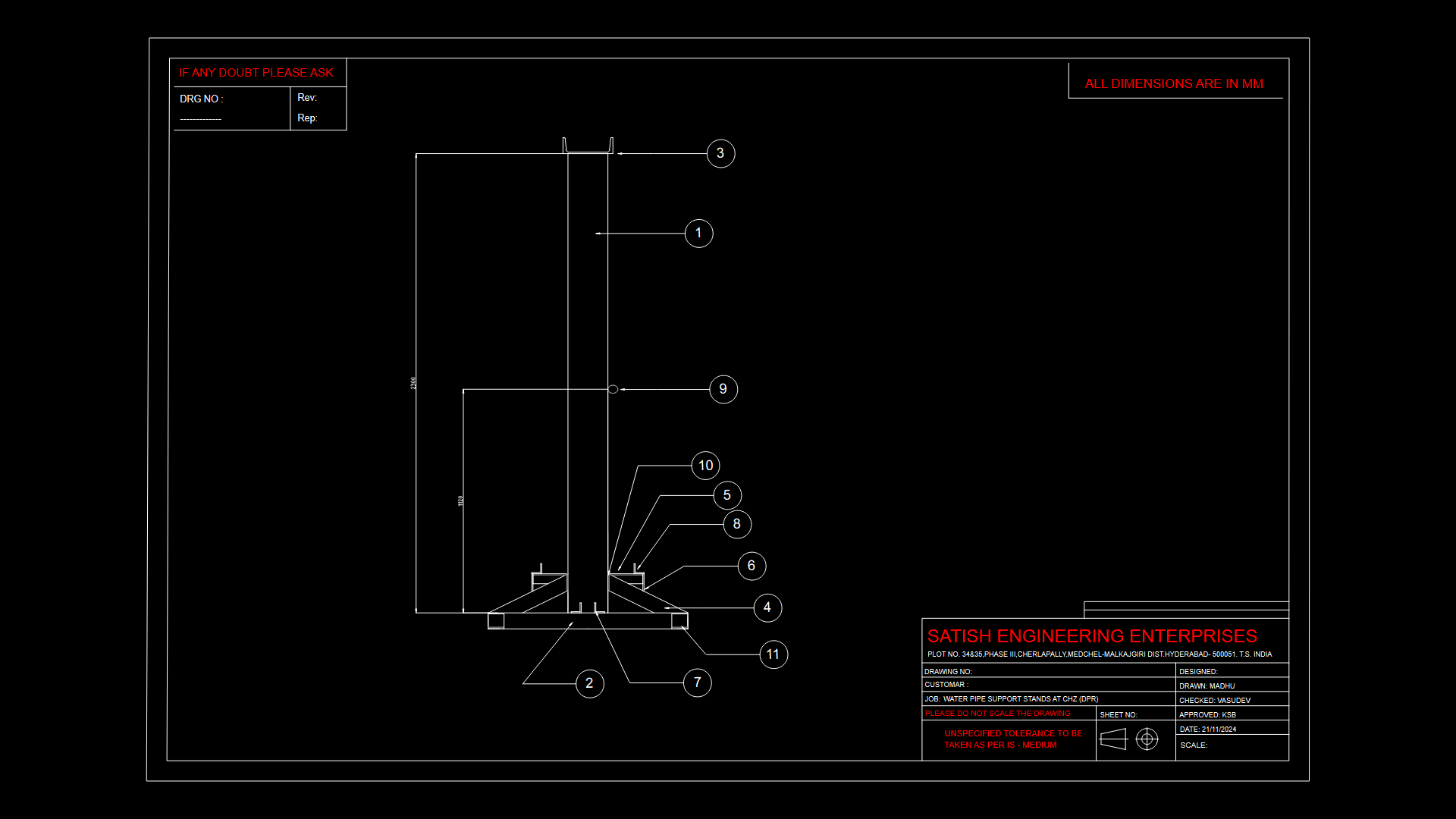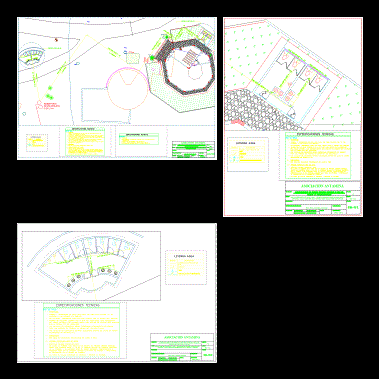Treatment Plant DWG Block for AutoCAD
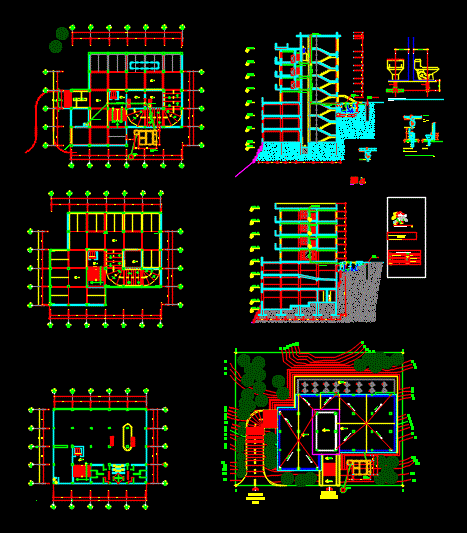
Treatment plant
Drawing labels, details, and other text information extracted from the CAD file (Translated from Spanish):
C.u., C.r, Indicated pvc cleaning adapter, Indicated pvc elbow, floor, Indicated pvc cleaning cap, Pvc tube sleeve, minimum, description, symbol, Elbow p.v.c. Horizontal indicated, Pipe p.v.c. For sewage indicated, Terminal siphon p.v.c. Indicated cover, Elbow p.v.c. Vertical indicated, Drainage nomenclature, Pipe p.v.c. For stormwater indicated, Pvc, B.a.n., Tee p.v.c. Horizontal indicated degrees, Indicates descent of sewage p.v.c. variable, Reducer p.v.c. indicated, Pvc., Indicates amount of slope type pipe diameter, Indicates direction of slope, Drainage box, Tee p.v.c. Horizontal indicated degrees, sign, manhole, do not. water well, Specifications, The pipe as well as the accessories will be pvc of the indicated diameters, Final discharge will be towards the municipal collector, Invert quota, meaning, sign, nomenclature, register machine, Union box, Siphon box, Yee de pvc, Elbow, elbow, Drain pipe black water, Siphon rests, Pvc lifting tee, Pvc sanitary tee, Reducer bushing diameter indicated, Cleaning record indicated, P.v.c., P.v.c., Sanitary drainage, Old office i.g.s.s., unscaled, Cleaning record, Box with key cover, With pvc registration, Pvc water, Black water candle, Connector box, Gate key, Indicates direction of flow, Indicates downfall of sewage, B.a.n., Heater, Terminal siphon, Simple horizontal, Vertical elbow, vertical, Double horizontal, Horizontal bend, Black water pipe pvc psi., Pvc psi., Symbology of drainage, For rainwater, For black water, The whole slope of the safe will be indicated otherwise, With respect to the invert dimensions of the pipe., The minimum invert height at the beginning of the pipe section will be:, It is recommended to check the invert dimensions of the candelas domiciliares, Suitable diameter, detail of, Drifting candle, Of cement tube, Should be placed when the, from the base, It’s still fresh, base of, concrete, Tube male, down, Concrete cover, Removable, unscaled, Connector box with register, Pvc grease trap, P.v.c., P.v.c., P.v.c., P.v.c., P.v.c., P.v.c., P.v.c., Front view, Finished floor, scale:, side view, Finished floor, Front view, Toilet detail with handle flowmeter, Ideal standard mod. Olympic, Helvex mod. With spud, Porcelain vitrified white., jet, Specifications., The diameters in millimeters, The flowmeter will be for a liter discharge, All lengths are dimensioned in centimeters, N.p.t., A.f., Notes, P.v.c., N.p.t., P.v.c., ventilation, P.v.c., body:, Flowmeter:, toilet:, material:, Unified box Storm drainage, symbol, Symbology, meaning, Union box, Municipal connector, Registry box, Vertical elbow, Techniques: the circuit will be by branches must use pipe p.v.c. According to the indicated diameter. The slope for the entire circuit will be of the resistance of the pipe will be of p.s.i. The collection register boxes. Will be of brick tayuyo of union of pipe with the they must have additive sika should use glue for p.v.c. Applying mm. Of coating. The pipe joints must be made with p.v.c. According to pipe diameter a layer of mm. From glue to tube., Busshing type reducer, Horizontal bend, symbol, Symbology, meaning, Sanitary yee, Pipe p.v.c., Direction, Checked before starting any work, The invert dimension of the boxes must, All the piping will be buried except where indicated, another thing., The entire drain line will be psi., Indicate otherwise., The slope of the pipe will be saved where, Notes:, Ban. Pvc, P.v.c., P.v.c., P.v.c., Ban. Pvc, P.v.c., P.v.c., P.v.c., P.v.c., P.v.c., Ban. Pvc, P.v.c., P.v.c., P.v.c., P.v.c., Ban. Pvc, minimum, Pvc, Toilet detail, scale, ventilation, P.v.c., Vehicular income, Pedestrian entrance, Of ceilings, steps, elevator, elevator, Bap. Pvc, Pcv tube, For ventilation, Treatment plant stages, Municipal candle, Treatment plant stages, Municipal candle, Pvc pend, Pvc, Pvc pend, Pvc, Pvc pend, Pvc, Pcv tube, For ventilation, Pvc pend, Input box, do not., detail, do not., See det., Agro, do not., Concrete template, preparation, Of sketches of, Flow between, view, Floor level, Plant foundation, Exit box, Chlorinators, Pass walls, Pass walls, Niv, Niv, entry, Sludge digester, With grid., Input box, Depth mts., Outer wall, Unicam., In wall, Perimet., Niv, See det., chamfer, Agro, do not., Niv, See det., Coatings free of minimum., Concrete with integral immobilizer as a festegral similar., For anchors overlaps not indicated minimum use of reinforcement, reinforcing steel, Notes:, See det., mortar, See det., Agro, filler, masonry, Coupled with, chamfer, do not., do not., Niv, elbow, do not., do not., detail, do not., Agros, view, detail, Output box, Rej
Raw text data extracted from CAD file:
Drawing labels, details, and other text information extracted from the CAD file (Translated from Spanish):
C.u., C.r, Indicated pvc cleaning adapter, Indicated pvc elbow, floor, Indicated pvc cleaning cap, Pvc tube sleeve, minimum, description, symbol, Elbow p.v.c. Horizontal indicated, Pipe p.v.c. For sewage indicated, Terminal siphon p.v.c. Indicated cover, Elbow p.v.c. Vertical indicated, Nomenclature of drainage, Pipe p.v.c. For indicated stormwater, Pvc, B.a.n., Tee p.v.c. Horizontal indicated degrees, Indicates descent of sewage p.v.c. variable, Reducer p.v.c. indicated, Pvc., Indicates amount of slope type pipe diameter, Indicates direction of slope, Drainage box, Tee p.v.c. Horizontal indicated degrees, sign, manhole, do not. water well, Specifications, The pipe as well as the accessories will be pvc of the indicated diameters, Final discharge will be towards the municipal collector, Invert quota, meaning, sign, nomenclature, register machine, Union box, Siphon box, Yee de pvc, Elbow, elbow, Drain pipe black water, Siphon rests, Pvc lifting tee, Pvc sanitary tee, Reducer bushing diameter indicated, Cleaning record indicated, P.v.c., P.v.c., Sanitary drainage, Old office i.g.s.s., unscaled, Cleaning record, Box with key cover, With pvc registration, Pvc water, Black water candle, Connector box, Gate key, Indicates direction of flow, Indicates downfall of sewage, B.a.n., Heater, Terminal siphon, Simple horizontal, Vertical elbow, vertical, Double horizontal, Horizontal bend, Black water pipe pvc psi., Pvc psi., Symbology of drainage, For rainwater, For black water, The whole slope of the salvo will be indicated otherwise, With respect to the invert dimensions of the pipe., The minimum invert height at the beginning of the pipe section will be:, It is recommended to check the invert dimensions of the candelas domiciliares, Suitable diameter, detail of, Drifting candle, Of cement tube, Should be placed when the, from the base, It’s still fresh, base of, concrete, Tube male, down, Concrete cover, Removable, unscaled, Connector box with register, Pvc grease trap, P.v.c., P.v.c., P.v.c., P.v.c., P.v.c., P.v.c., P.v.c., Front view, Finished floor, scale:, side view, Finished floor, Front view, Toilet detail with handle flowmeter, Ideal standard mod. Olympic, Helvex mod. With spud, Porcelain vitrified white., jet, Specifications., The diameters in millimeters, The flowmeter will be for a liter discharge, All lengths are dimensioned in centimeters, N.p.t., A.f., Notes, P.v.c., N.p.t., P.v.c., ventilation, P.v.c., body:, Flowmeter:, toilet:, material:, Unified box Storm drainage, symbol, Symbology, meaning, Union box, Municipal connector, Registry box, Vertical elbow, Techniques: the circuit will be by branches should be used p.v.c pipe. According to the indicated diameter. The slope for the entire circuit will be of the resistance of the pipe will be of p.s.i. The collection register boxes. Will be of brick tayuyo of union of pipe with the ones they must have additive sika should use glue for p.v.c. Applying mm. Of coating. The pipe joints must be made with p.v.c. According to pipe diameter a layer of mm. From glue to tube., Busshing type reducer, Horizontal bend, symbol, Symbology, meaning, Sanitary yee, Pipe p.v.c., Direction, Checked before starting any work, The invert dimension of the boxes must, All piping will be buried unless otherwise noted, another thing., The entire drain line will be psi., Indicate otherwise., The slope of the pipe will be saved where, Notes:, Ban Pvc, P.v.c., P.v.c., P.v.c., Ban Pvc, P.v.c., P.v.c., P.v.c., P.v.c., P.v.c., Ban Pvc, P.v.c., P.v.c., P.v.c., P.v.c., Ban Pvc, minimum, Pvc, Toilet detail, scale, ventilation, P.v.c., Vehicular income, Pedestrian entrance, Of ceilings, steps, elevator, elevator, Bap. Pvc, Pcv tube, For ventilation, Treatment plant stages, Municipal candle, Treatment plant stages, Municipal candle, Pvc pend, Pvc, Pvc pend, Pvc, Pvc pend, Pvc, Pcv tube, For ventilation, Pvc pend, Input box, do not., detail, do not., See det., Agro, do not., Concrete template, preparation, Of sketches of, Flow between, view, Floor level, Plant foundation, Outlet box, Chlorinators, Pass walls, Pass walls, Niv, Niv, entry, Sludge digester, With grid., Input box, Depth mts., Ext., Unicam., In wall, Perimet., Niv, See det., chamfer, Agro, do not., Niv, See det., Coatings free of minimum., Concrete with integral immobilizer as a festegral similar., For anchors overlaps not indicated minimum use of reinforcement, reinforcing steel, Notes:, See det., mortar, See det., Agro, filler, masonry, Coupled with, chamfer, do not., do not., Niv, elbow, do not., do not., detail, do not., Agros, view, detail, Output box, Rej
Raw text data extracted from CAD file:
| Language | Spanish |
| Drawing Type | Block |
| Category | Water Sewage & Electricity Infrastructure |
| Additional Screenshots |
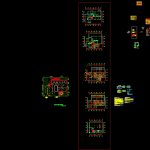 |
| File Type | dwg |
| Materials | Concrete, Masonry, Steel, Other |
| Measurement Units | |
| Footprint Area | |
| Building Features | Elevator, Car Parking Lot |
| Tags | autocad, block, DWG, kläranlage, plant, treatment, treatment plant |

