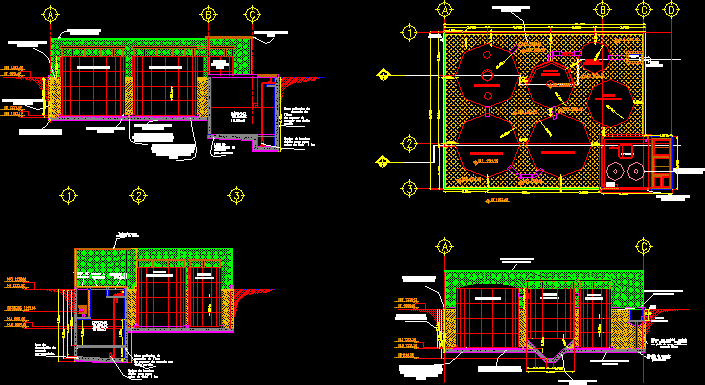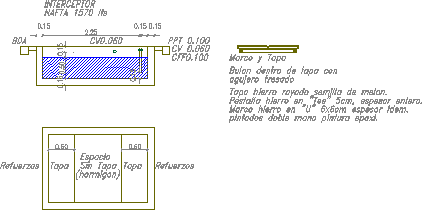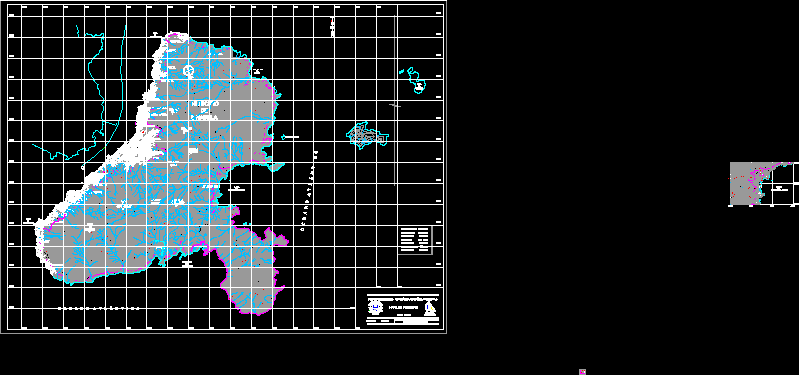Treatment Plant DWG Section for AutoCAD

Plant, section and details
Drawing labels, details, and other text information extracted from the CAD file (Translated from Spanish):
Articulation, Indicated, Horseshoe house, Dpm, Arq. Salvador Muñoz, Arq. Sergio Martinez, Approved, project manager, drawing, registry, Location, owner, scale, date, draft, description, flat, date, description, Rev., general data, Model: rs dbo: flow: area: perimeter:, code, Seed location, Treatment system, I walk the tecuane canyon no. Amateur, Emission of the present document is to elaborate parammetric budgets of civil work of: it is strictly forbidden its total partial reproduction some other use by unauthorized personnel, Symbology, Nli, Interior slab level, Nlh, Level of hydropneumatic slab, Nfc, Ground level, Nlb, Nrt, Base level of tanks, Level of finished filling, Finished floor level, Npt, Natural level of terrain, Nnt, Cone bottom level, Interior projections, Indicates cut level, Indicates plant level, Indicates cut, Upper projections, Panel wall, Partition wall, concrete wall, cut, Esc., Indicated, Approved, project manager, drawing, registry, Location, owner, scale, date, draft, description, flat, date, description, Rev., general data, Model: rs dbo: flow: area: perimeter:, code, Seed location, Treatment system, Emission of the present document is to elaborate parammetric budgets of civil work of: it is strictly forbidden its total partial reproduction some other use by unauthorized personnel, Symbology, Nli, Interior slab level, Nlh, Level of hydropneumatic slab, Nfc, Ground level, Nlb, Nrt, Base level of tanks, Level of finished filling, Finished floor level, Npt, Natural level of terrain, Nnt, Cone bottom level, Interior projections, Indicates cut level, Indicates plant level, Indicates cut, Upper projections, Panel wall, Partition wall, concrete wall, cut, Esc., cut, Esc., cut, Esc., Indicated, Approved, project manager, drawing, registry, Location, owner, scale, date, draft, description, flat, date, description, Rev., general data, Model: rs dbo: flow: area: perimeter:, code, Seed location, Treatment system, Emission of the present document is to elaborate parammetric budgets of civil work of: it is strictly forbidden its total partial reproduction some other use by unauthorized personnel, Symbology, Nli, Interior slab level, Nlh, Level of hydropneumatic slab, Nfc, Ground level, Nlb, Nrt, Base level of tanks, Level of finished filling, Finished floor level, Npt, Natural level of terrain, Nnt, Cone bottom level, Interior projections, Indicates cut level, Indicates plant level, Indicates cut, Upper projections, Panel wall, Partition wall, concrete wall, check out, Overflow outlet, Existing treated water tank, Projection of roof for protection of equipment., Gravel surface fill of cm thick., Wastewater inlet, Aerobic sludge digester, Primary digester, Aeration tank, Clarification tank, Disinfection tank, control, board, Blowers, Nli, Nlb, Nrt, Nlb, Nrt, Creek cause, Concrete pipe, Floor level, Current record, section, Wall masonry, Creek cause, Concrete pipe, Current record, Wall masonry, curb, Solid trap, Gasket cover, Valve registration, Delivery case, Pre-mixed thick concrete template, Filling with material from excavation compacted with metal hand tampon in layers of, Clarification tank, Roof for protection of equipment., Gravel surface fill of cm thick., Galvanized galvanized mesh of h., Projection of castle for cyclonic mesh deformation., Concrete base foundation slab pre-mixed for ton, Chamfer of cm of concrete made on site., Pre-mixed concrete template cm thick., Base of cm cm inner tanks of cocreto with reinforcement of welded mesh plus a perimeter rod in external casting., Filling with material from excavation compacted with metal hand tampon in layers of cm., Aeration tank, Aerobic sludge digester, Gravel surface fill of cm thick., Ground level, Overflow outlet, Chamfer of cm of concrete made on site., Clarifier base anchored foundation slab., Concrete base foundation slab pre-mixed for ton, Base of cm cm inner tanks of cocreto with reinforcement of welded mesh plus a perimeter rod in external casting., Projection of castle for cyclonic mesh deformation., Galvanized galvanized mesh of h., Cyclon mesh grid section cm, Primary digester, Disinfection tank, check out, Overflow outlet, Existing treated water tank, Projection of roof for protection of equipment., R
Raw text data extracted from CAD file:
| Language | Spanish |
| Drawing Type | Section |
| Category | Water Sewage & Electricity Infrastructure |
| Additional Screenshots |
 |
| File Type | dwg |
| Materials | Concrete, Masonry, Other |
| Measurement Units | |
| Footprint Area | |
| Building Features | Car Parking Lot |
| Tags | autocad, details, DWG, kläranlage, plant, section, treatment, treatment plant |








