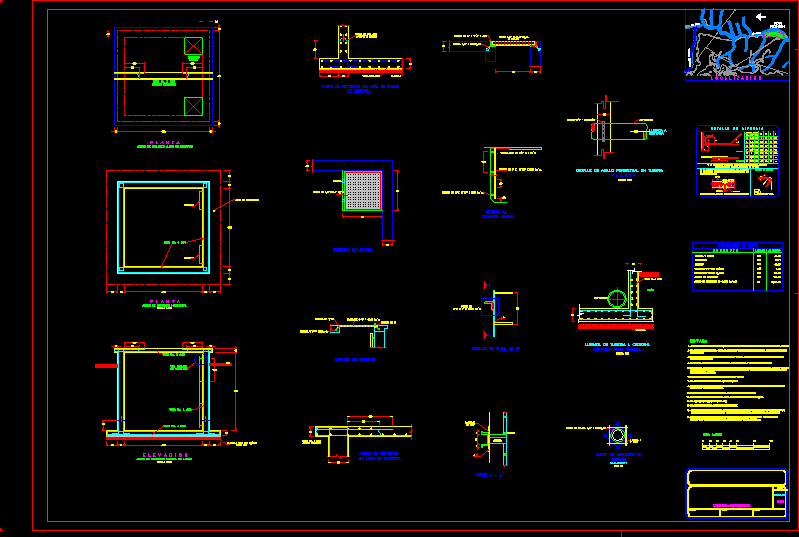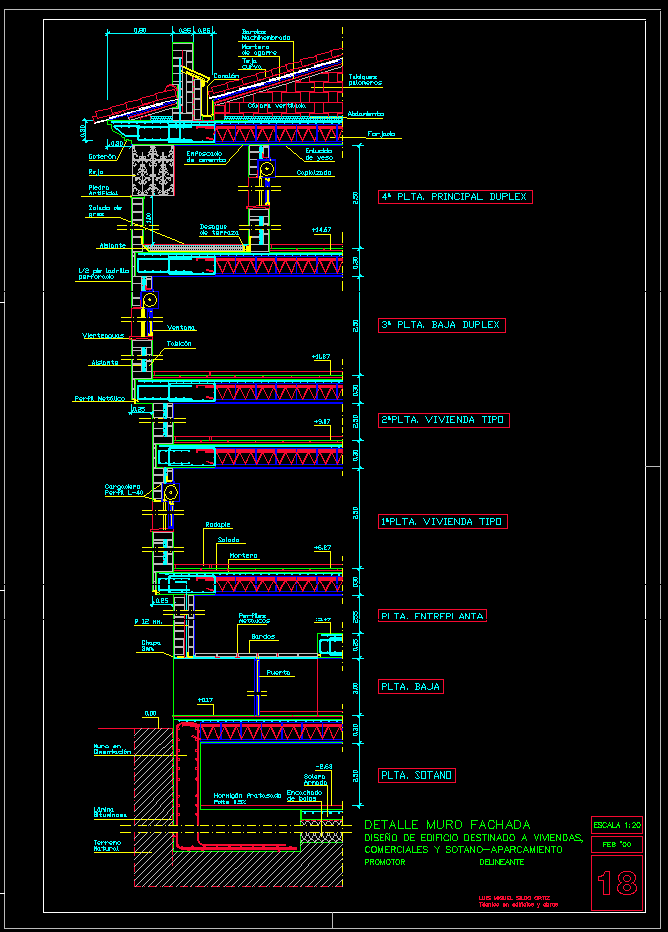Triarticulada DWG Section for AutoCAD

Truss calculations; plants; sections and construction details of truss calculation .
Drawing labels, details, and other text information extracted from the CAD file (Translated from Spanish):
felipe garcia zubieta, developed exercise of design of the truss: the type of floor that I am going to use is a cooperating sheet of the Eurocol commercial house the thickness chosen is of with a height forging of so we obtain by means of the data of the own weight of which it will be of we calculate the loads: permanent: own weight of the structure: own weight of the forged: weight covered: variables: use: snow els: for a qelu of a length of truss of the distance between straps in our case match with the points where the weight of the in the scheme of the truss coincides with the points where they fall the different we will place the trusses each having therefore porticos in the ship of m., enunciado says that we will use as profiles belts as maximum in this case we will use the ipe because it has more we will also use a steel whose resistance is to find the length of the dimensions of one of them as a biapoyada beam. as we do not know the light of the but we have the inertia we can solve it of the soguiente form: we calculate qelu but without taking into account the own weight of the structure since we are calculating the belts. qelu: we calculate one of the belts that more load of forged therefore is of which receives each side mf fyd we can size a length of belt of but we will use so that it squares better in the given dimensions. we could place the trusses in the direction to save us but due to the entrance of trucks located in the face noert we will have to place them in direction since the distance between the pillars that fasten these trunks can not be greater of the entrance needs a free passage of m. now we check whether it meets this allowable rigidity. we know that the permissible shaft is that the permissible shaft of the tire is for that we will use the lesser loads. ix ipe therefore if it meets we solve the reactions: kn shell ra rb kn kn, the cuts: the cuts: ra pa, rapa pb, rapa, Dimension: lower string: as it is pulled it is not necessary to see if it complies. mmax, upper cord: as the upper cord is compressed we will have to check if it complies. mmax if it meets diagonal amounts: vmax compression if it complies, pb kn, trusses, trusses, trusses, making a cut in the middle doing symmetry ha ha kn hb kn ha hb, trusses, trusses, trusses, rapa, calculations of the stiffness of the bars of the stiffness of the bars for greater ease in the calculation we
Raw text data extracted from CAD file:
| Language | Spanish |
| Drawing Type | Section |
| Category | Construction Details & Systems |
| Additional Screenshots |
 |
| File Type | dwg |
| Materials | Steel |
| Measurement Units | |
| Footprint Area | |
| Building Features | |
| Tags | autocad, calculation, calculations, construction, details, DWG, plants, section, sections, stahlrahmen, stahlträger, steel, steel beam, steel frame, structure en acier, structures, truss |








