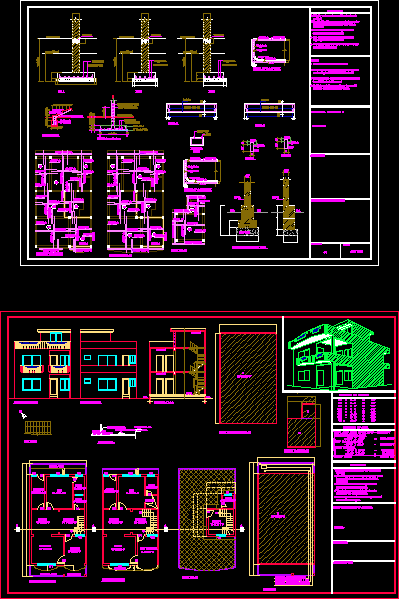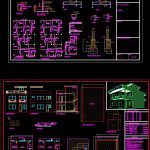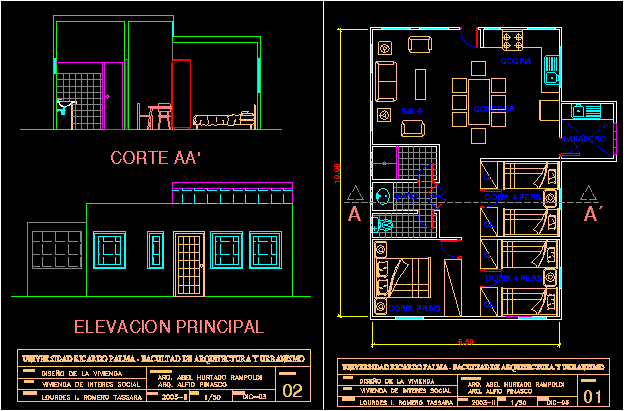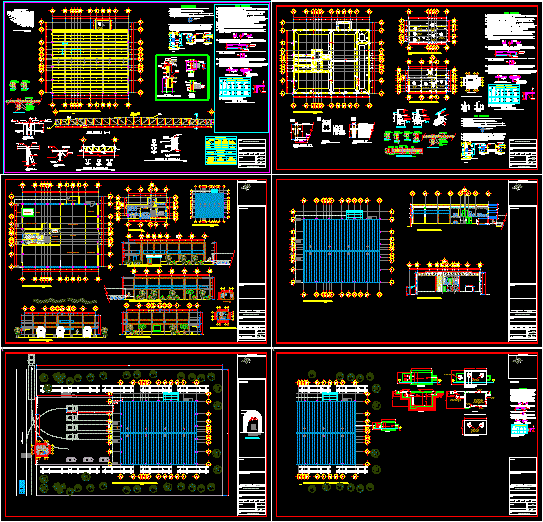Triple Level Home DWG Detail for AutoCAD

HOME THREE LEVELS columns and structural details.
Drawing labels, details, and other text information extracted from the CAD file:
kitchen, bed, bath, drawing, porch, store, dress, sitting, lounge, room, cov terrace, ground floor plan, first floor plan, mumty plan, site plan, first floor block plan, mumty block plan, to main sewerage line, to main water suppl line, to main storm water line, balcony, r.c.c.slab, f.f.l, g.l, frront elevation, rear elevation, section at a-a, owner sig:, proposed design of a house, owner:-, certificate, schedule of area, schedule of opening, architect sig:, ground floor cov area, first floor cov area, mumty cov area, designed by the undersigned., capacityof the soil at this site., the islamabad region., line areeffectively connected with c.d.a., certified., main lines., dining, rear lawn, front lawn, main gate, key plan, ramp detail., road level, plinth protection level, boundry wall, plinth level, mumty, ground floor slab, first floor slab, detail of.o.h.w.tank, stairs detail, floor finish level., as per site., rcc column footing., variable, both ways., bars lap., ground level., mumty slab, stuctural design of a, islamabad, ground level, f.finish level, tie beam, beam, d.p.c, section of boundry wall, note, concrete contact with soil or water., owner sig, structural engineer sig:, drg no, date, detail of.u.g.w.tank
Raw text data extracted from CAD file:
| Language | English |
| Drawing Type | Detail |
| Category | House |
| Additional Screenshots |
 |
| File Type | dwg |
| Materials | Concrete, Steel, Other |
| Measurement Units | Imperial |
| Footprint Area | |
| Building Features | |
| Tags | apartamento, apartment, appartement, aufenthalt, autocad, casa, chalet, columns, DETAIL, details, dwelling unit, DWG, haus, home, house, Level, levels, logement, maison, residên, residence, structural, triple, unidade de moradia, villa, wohnung, wohnung einheit |








