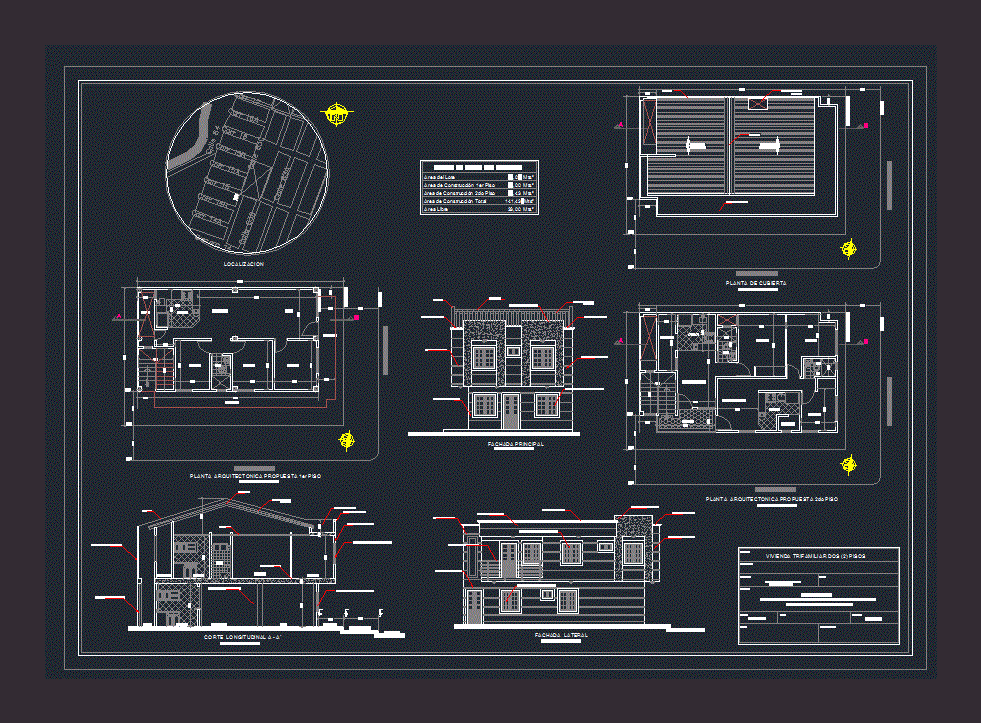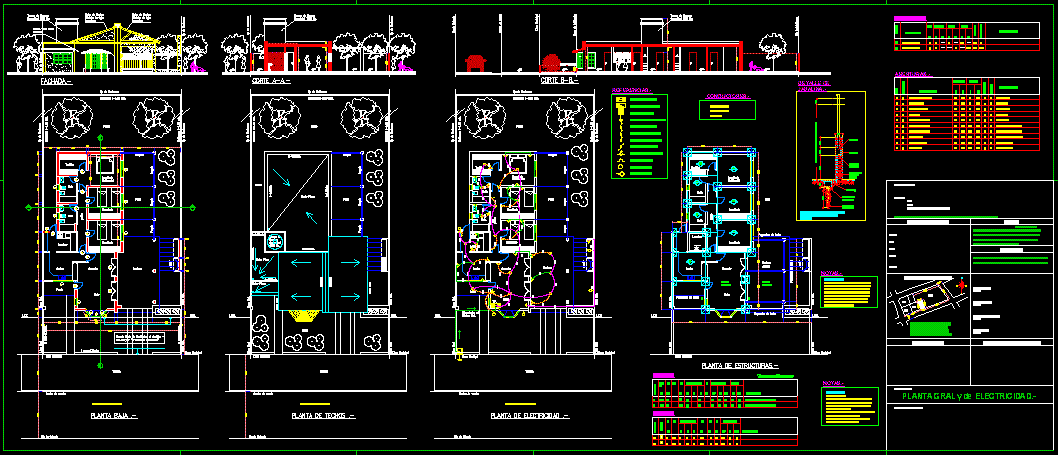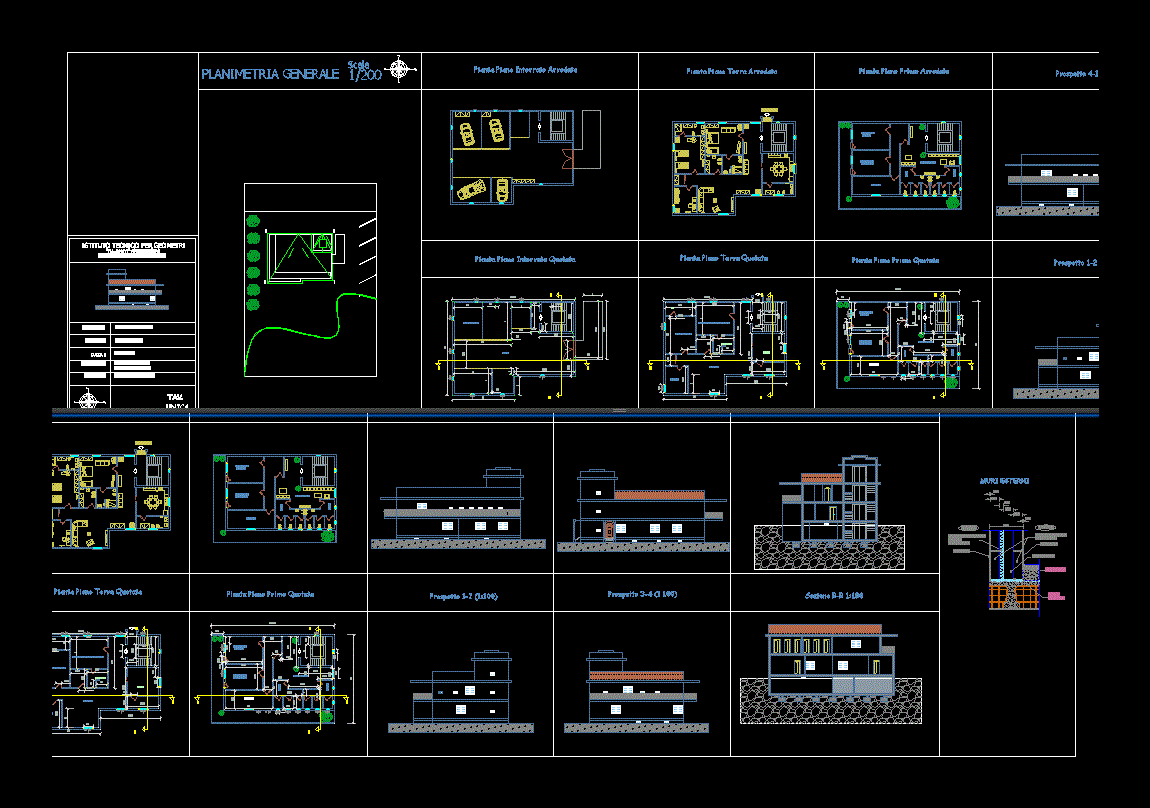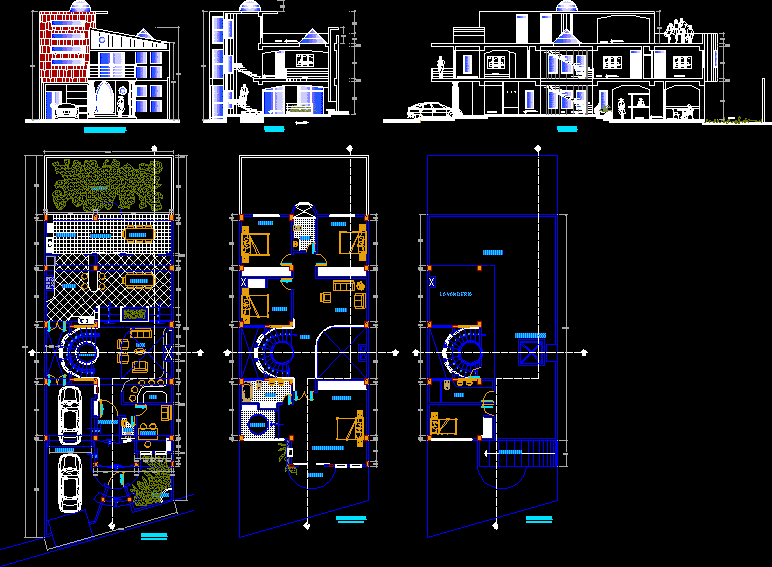Triplex Almond Housing DWG Full Project for AutoCAD

Triplex housing project two floors; It contains location; box project areas; architectural plan first floor; floor plan second floor; plant cover; Slitting; main and side facade with indications of materials.
Drawing labels, details, and other text information extracted from the CAD file (Translated from Spanish):
drawing, contains, architect, owner, project, name work, general plans, walberto badillo jimenez, arq. walberto badillo j ,, loneliness dd-mm-aa, alcove, kitchen, terrace, dining room, patio, room, l.b., l.c., l. construction, l. property, w.c., l. curbstone, lp, property line, living-dining room, balcony, main facade, easel, covered in corrugated sheet, alfajia in concrete, porcelain color coffee, zabaleta, puliplast white color, expansion joint, stainless steel handrail, lateral facade, observations :, drawing :, plane no .:: date:, indicated, scale :, contains :, university corporation of the coast, owner :, design :, direction :, solitude – atlantic, urbanization almonds, project :, table of areas , main facade – lateral facade, project area, lot area, free area, wc, lp, lb, lc, beam channel facade, corrugated sheet roof, mezzanine slab, ceiling, work, roof plant, location , wc, cesar vergara nubila, architectural plans, vildo antonio barcelo ojeda, arq. vildo a. barcelo ojeda, location, construction area
Raw text data extracted from CAD file:
| Language | Spanish |
| Drawing Type | Full Project |
| Category | House |
| Additional Screenshots | |
| File Type | dwg |
| Materials | Concrete, Steel, Other |
| Measurement Units | Metric |
| Footprint Area | |
| Building Features | Deck / Patio |
| Tags | apartamento, apartment, appartement, architectural, areas, aufenthalt, autocad, box, casa, chalet, dwelling unit, DWG, floors, full, haus, house, Housing, location, logement, maison, plan, Project, residên, residence, triplex, unidade de moradia, villa, wohnung, wohnung einheit |








