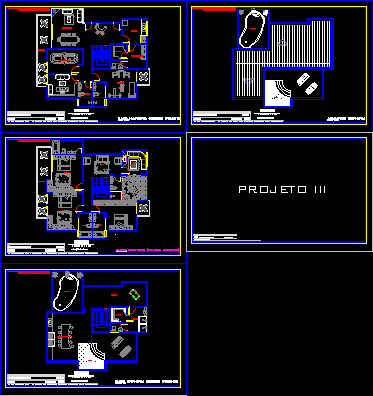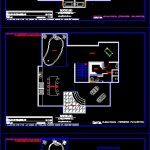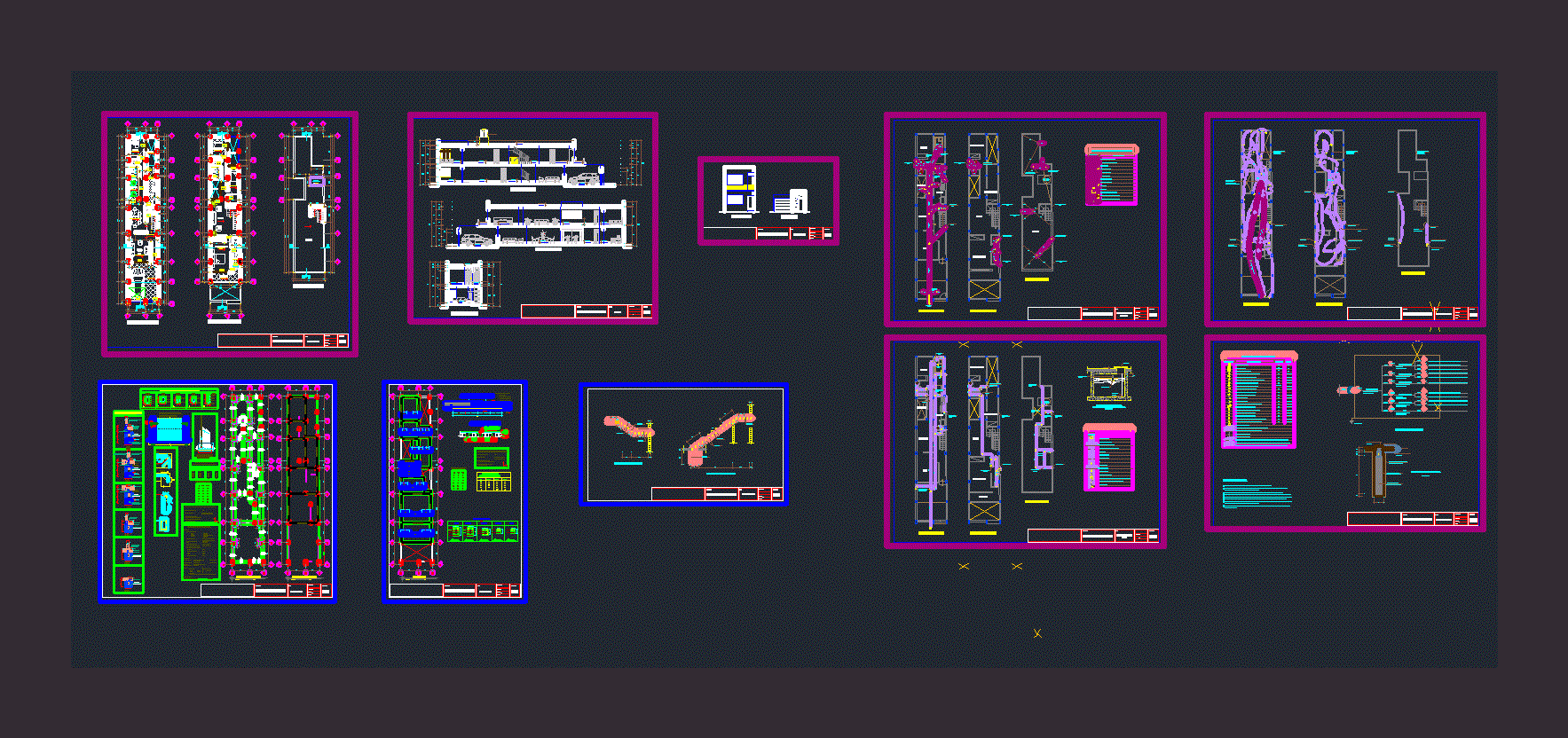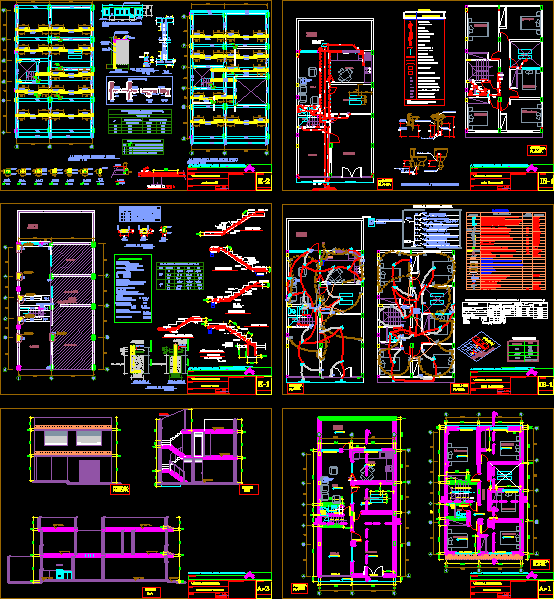Triplex DWG Full Project for AutoCAD
ADVERTISEMENT

ADVERTISEMENT
PROJYECTO PRESENTED AS EVIDENCE IN DISCIPLINE OF PROJECT 3 of the Faculty of Architecture of Marilia (UNIMAR) GUIDELINES TO BE PROFESSOR CARLOS Razaboni
Drawing labels, details, and other text information extracted from the CAD file (Translated from Portuguese):
project iii, name: discipline:, renato alves botelho, project v, ra :, prof :, gym, bath, social bath, balcony, games room, dispensary, service area, kitchen, hall, library, furniture in real scale, furniture is merely illustrative, bottle, name, subject, triplex, sobe, tv room, sleeping, living, garden, sauna, dressing room, deck, churasco area, swimming pool, humanized implantation
Raw text data extracted from CAD file:
| Language | Portuguese |
| Drawing Type | Full Project |
| Category | House |
| Additional Screenshots |
 |
| File Type | dwg |
| Materials | Other |
| Measurement Units | Metric |
| Footprint Area | |
| Building Features | Garden / Park, Pool, Deck / Patio |
| Tags | apartamento, apartment, appartement, architecture, aufenthalt, autocad, casa, chalet, dwelling unit, DWG, faculty, full, haus, house, logement, maison, presented, Project, residên, residence, triplex, unidade de moradia, villa, wohnung, wohnung einheit |








