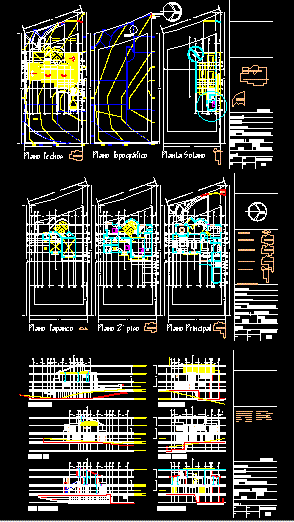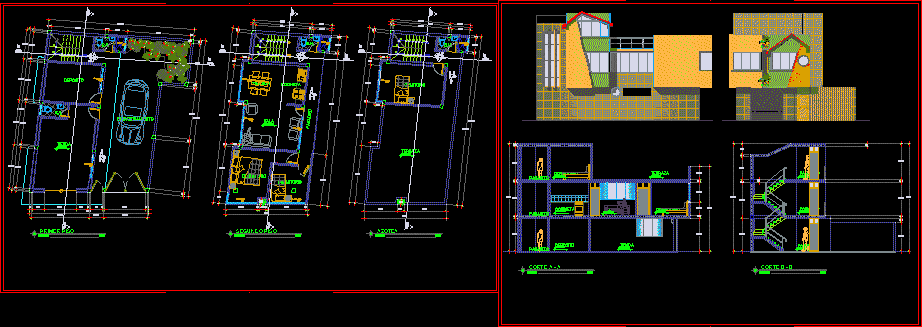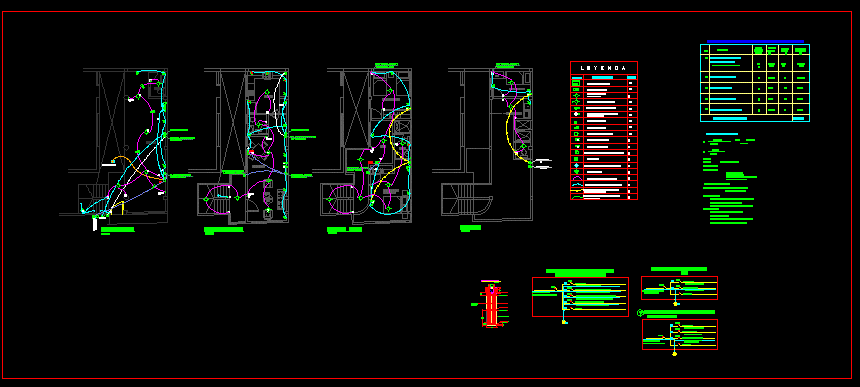Triplex – Project DWG Full Project for AutoCAD
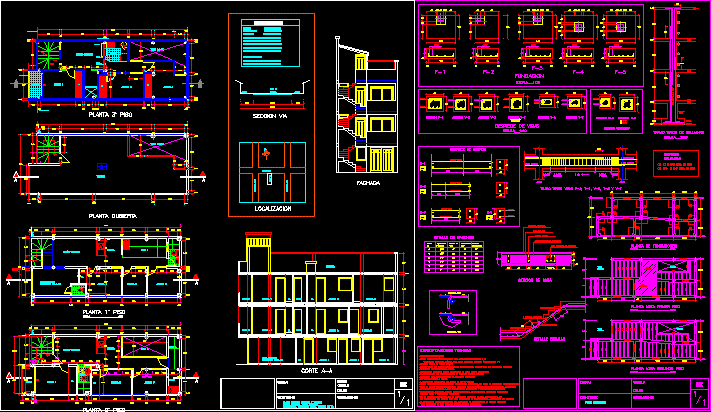
Triplex – Project – Plants – Sections – Details
Drawing labels, details, and other text information extracted from the CAD file (Translated from Spanish):
both directions, shoe, floor, vaf, slab, vt beam, npa, upper steel, lower steel, support, ceramic tile, technical specifications, -the length of the bars includes the length of the hooks, -follow all the recommendations of the certificate of floors and of the present memories, -all the details shown in plan must be fulfilled, as well as the present specifications, -any doubt consult with the calculating engineer, -do not take measures to scale, do not increase the loads, with this minimizing the possibility of the increase in risks, -for the minimum change in any element must be previously consulted with the calculator, by an earthquake and vertical loads, and is in an area of intermediate seismic threat., detail scales, cut aa, location, table of areas, section of via, covered floor, court, facade, first floor, second and third, covered floor, lp, contains, work: terrace, low, kitchen, living room, pv, balcony, sub e, projection, bathroom, motorcycle garage, location, clothes, section via, walkway, common area, free area terrace, built area scales, third floor built area, second floor built area, first floor built area, lot area, picture of areas, background, front, June, drawing, calculation, observations, design, -the structure was designed for a dissipation capacity of moderate energy, -in the present structure is not recommended to increase the built area and so, -the structure shown in the attached plans, will attend the efforts produced, -the calculation memories and the plans presented, facade, detail of hooks, equivalent, cms, inches, bar, slab section, bending, diameter, beam must be maintained in the work. va, nt, cutting of nerves, section va, cutting of beams, section vf, foundation, plant slab second floor, structural plan, foundation plant, floor slab first floor, vacuum, scales, existing, typical section of columns, section on columns, v-t section, columns, stirrups, facing line, arch, half point
Raw text data extracted from CAD file:
| Language | Spanish |
| Drawing Type | Full Project |
| Category | House |
| Additional Screenshots |
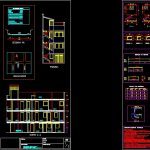 |
| File Type | dwg |
| Materials | Steel, Other |
| Measurement Units | Metric |
| Footprint Area | |
| Building Features | Deck / Patio, Garage |
| Tags | apartamento, apartment, appartement, aufenthalt, autocad, casa, chalet, details, dwelling unit, DWG, full, haus, house, logement, maison, plants, Project, residên, residence, sections, triplex, unidade de moradia, villa, wohnung, wohnung einheit |



