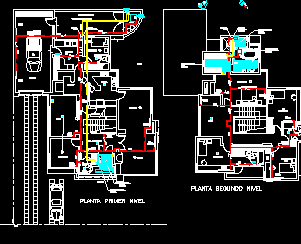Tropical Hydrant DWG Plan for AutoCAD
ADVERTISEMENT

ADVERTISEMENT
plan view -Frontal view of water tap for Firemen’s carr – System against fires
Drawing labels, details, and other text information extracted from the CAD file (Translated from Spanish):
Design: angel lara, Fire protection system, Flange welding neck ff, For hose connection, Of threaded angulation female npt male nht material bronze, chain, Carbon steel flanged gate valve, Angle npt male nht material bronze, For hose connection, Tropical hydrant, front view, Schw nw, Square head male plug, Tub sch, Threaded angle valve female npt male nht material bronze with cover chain, Schw nw, Thredolet, chap, plant, Adapter for double hose connection npt nt material bronze, Angle npt male nht material bronze with cover chain, Nipple sch ends for welding bw, Cap string, Threaded flange ff, Flange welding neck ff
Raw text data extracted from CAD file:
| Language | Spanish |
| Drawing Type | Plan |
| Category | Water Sewage & Electricity Infrastructure |
| Additional Screenshots |
 |
| File Type | dwg |
| Materials | Steel |
| Measurement Units | |
| Footprint Area | |
| Building Features | Car Parking Lot |
| Tags | autocad, bombeiro, d'incendie, DWG, feuerwehrmann, firefighter, fires, frontal, hidrantes instalação, hydrant, hydranten, incendio, installation feuer, installing fire, kläranlage, le feu d'installer, plan, pompier, system, tap, treatment plant, tropical, View, water |








