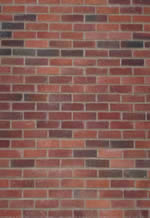Truck Driver And Pensioners Office’s DWG Section for AutoCAD

Plants – Sections – Facades
Drawing labels, details, and other text information extracted from the CAD file (Translated from Spanish):
north, goes up, boardroom, office, runner, ext., access, parking lot, access, CD, solid block wall, excavation detail, cms thick concrete stencil, Specifications, concrete concrete template, zapata reinforced concrete run, culmana rod anchored the shoe, in both ways, sans var. sans stirrups sans cm., string of chain of locks bind of league., var. sans stirrups sans cm., castles, cc cd tl., columns, sans var. sans sans stirrups sans cm., In all structural elements, concrete reinforcing steel will be used, earthenware of cm of thickness will be armed with rods of the distances indicated in the plan., the foundation will be of zapata corrida the perimeter area of the escarbacion will be made of the dimencines indicated., maximum aggregate will be, in castles enclosures concrete was used, running shoe, cimentacion plant, tl., tl., do not. of plane, structural foundation, flat:, Dimension: m., scale:, localization map, date: november, do not. of plane, architectural plant, flat:, Dimension: m., scale:, drawing.:, retired truckers office, draft, architecture, rquitectur, architectural constructions design, salina cruz, oaxaca, infonavit sandunga, stream, alley, little bridge, architecture, date: november, drawing.:, retired truckers office, draft, rquitectur, architectural constructions design, lock, eø cms, cms, Clear, eø cms, Counter, lock, Clear, cms, culm rod anchored to the shoe, rod in both directions, culmana rod anchored the shoe, isolated footing, concrete template, insulated shoe, structural plant, tl., architectural constructions design, rquitectur, architecture, draft, retired truckers office, drawing.:, scale:, Dimension: m., flat:, facades cuts, do not. of plane, date: november, waterproofing, reinforced concrete slab cm thick, concrete parapet, main facade, lateral facade, parapet detail, concrete column, cut, cut, n.n.t, owner:, black water registry
Raw text data extracted from CAD file:
| Language | Spanish |
| Drawing Type | Section |
| Category | Misc Plans & Projects |
| Additional Screenshots |
 |
| File Type | dwg |
| Materials | Concrete, Steel |
| Measurement Units | |
| Footprint Area | |
| Building Features | Parking, Garden / Park |
| Tags | assorted, autocad, driver, DWG, facades, office, plants, section, sections, truck |







