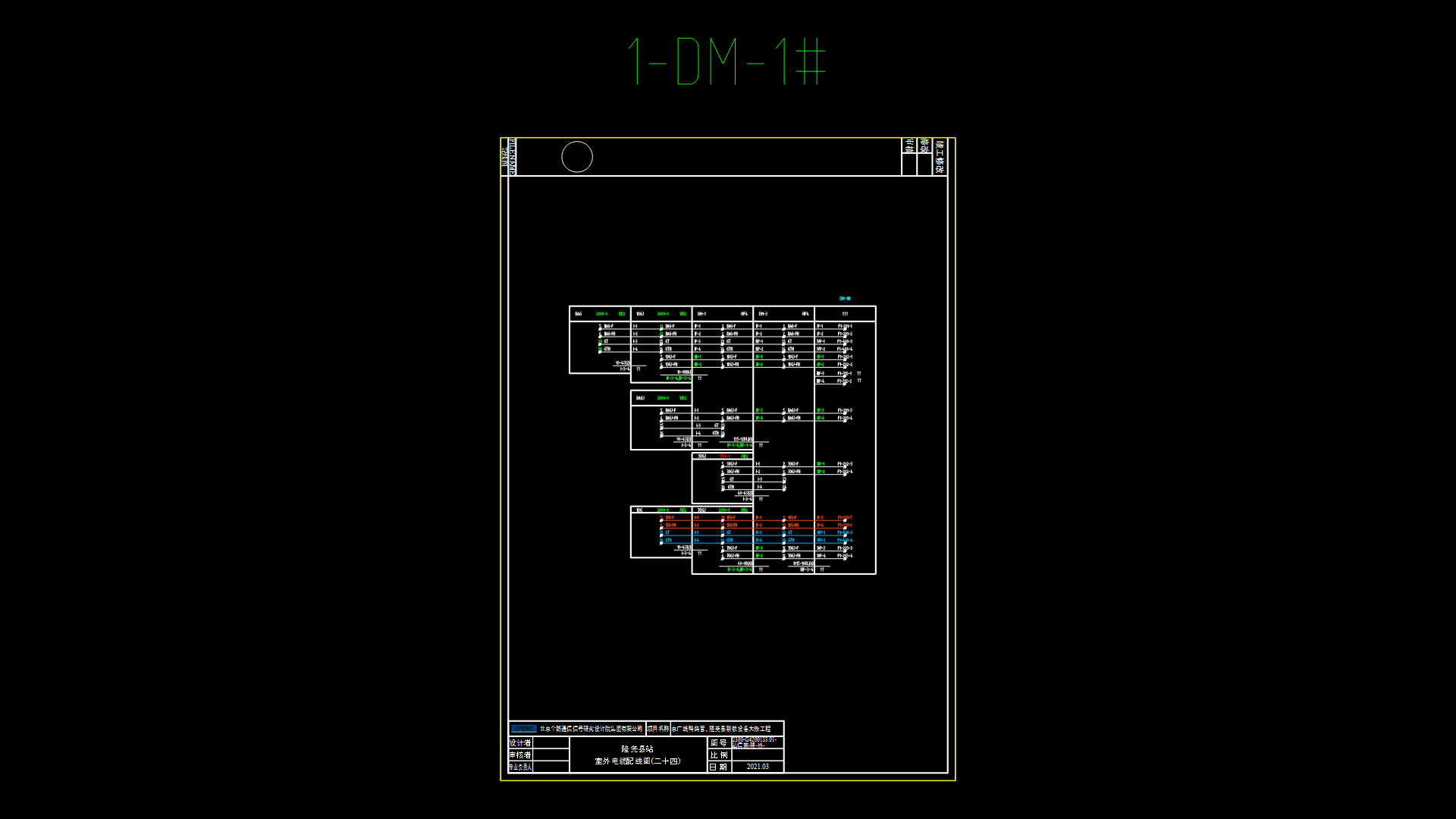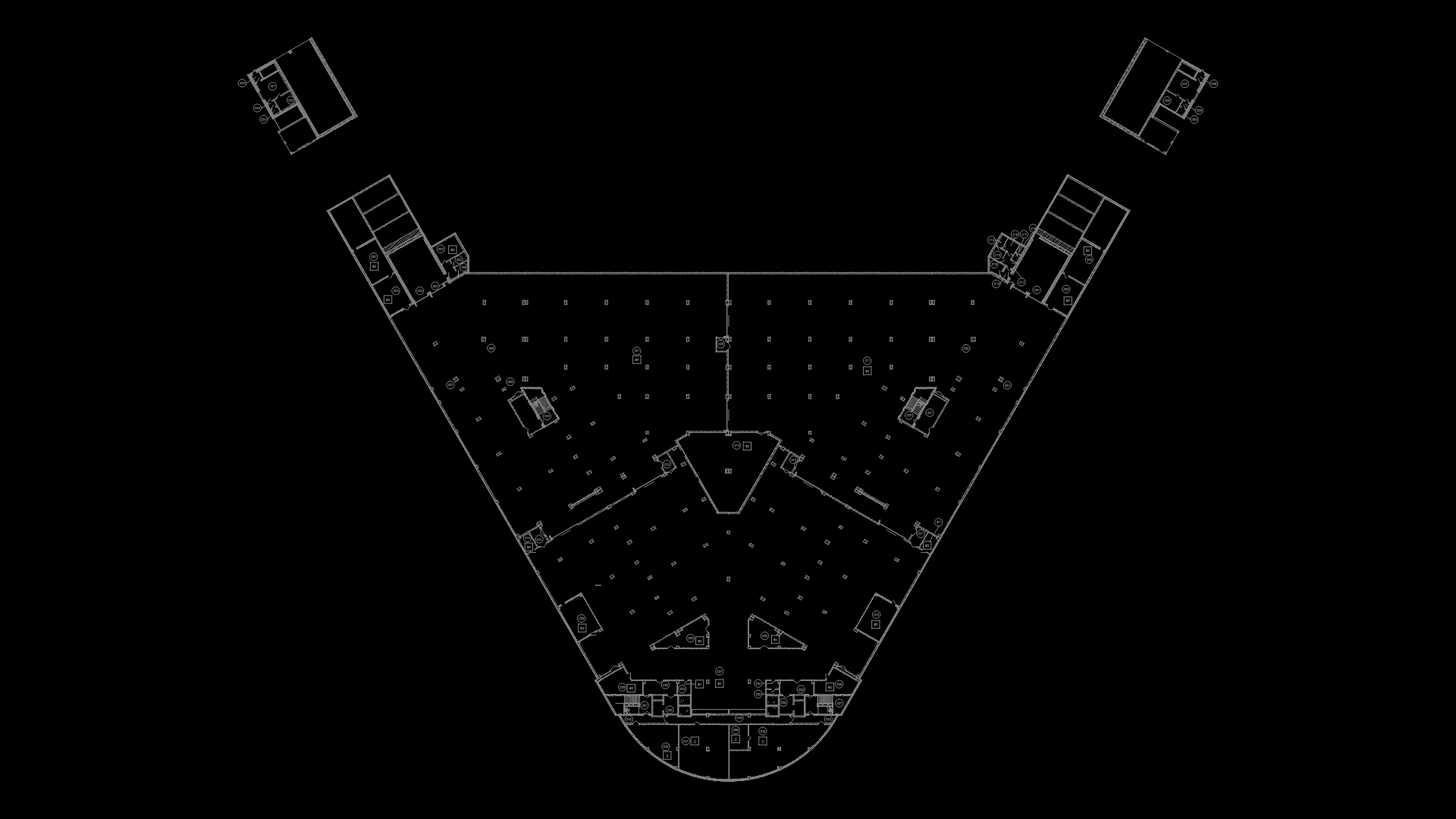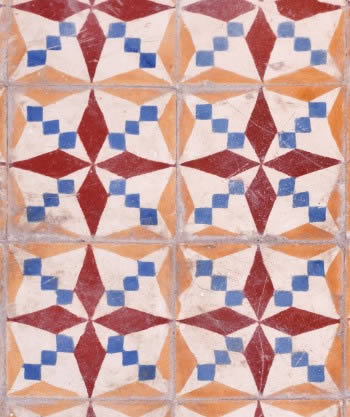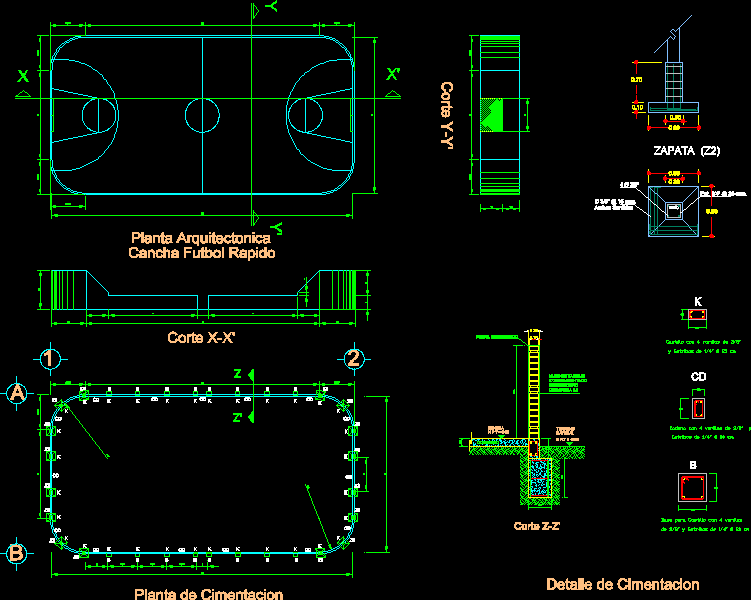Truck Weigh Station — Modular Administration Building DWG Block for AutoCAD

MODULAR CONSTRUCTION with 8 ENCLOSURES. THE FILE SHOWs ROOF OVERHANG , PARKING AND roadway, LOCATION ,CIRCULATION, STRUCTUREs , FOUNDATION, DOORS AND WINDOWS.
Drawing labels, details, and other text information extracted from the CAD file (Translated from Spanish):
renault, drawn by: ted berardinelli, competition only, start, off, suzuki, sacs, long vehicle, iveco, rev., document, references, date, revisions, codelco-chile division the lieutenant, notes, replaces, replaced, to the plane , scale, by plane, type, key, cad, firm, dib, apr, rev, dimensions in centimeters, the board – buildings offices and several, architecture – proposed situation, pablo van treek miranda, eduardo navarro vitaglich, signatures, proy. , dib., apr., firm., david cordova vergara, xxxxxxxxxxxxxxxxxxxxxxxxxxxxx, documents, fir, codelco-chile division the lieutenant, luis gonzalez chest, wall to build, wall to be demolished, pablo van-treek miranda, barahona – office building and several, installations – proposed situation, isometric hot water, verona de fanaloza, toilet mod. new, new line verona fanaloza, white china soap dish, nibsa brand, with shower head, flow regulator, details, measurements must be rectified in land, titles, maximum speed, existing Roman, parapet, hill recess, north road, south road , sample taking, solera, projected roman, metal barrier, stop, acceleration track, road axis, towards caletones, towards rancagua, light vehicles circulation, deceleration track, traffic light, filling, only trucks, circulation trucks for refill container , projected berm, type detail, rubber tier, limon canal, rubber step covers, ac pipe, steel channel, floor covering, standing feet, brushed pine, steel profile, cut, aa, bb, floor scale structure structure, arch . carlos felipe gutérrez gaona, eq. emergency, of dispatch, sanitary shaft, north elevation, centrifuge, furnace, of supervisor, shaft discharge, sanitary, vain for, roman, area of inmate and dispatch, staircase, location, without scale, projected, site, road axis, room change, dining room, bathrooms, exterior corridor, cut aa, bb court, west elevation, east elevation, south elevation, coya, maitenes, barahona, caletones, low colon, high colon, the joint, sewell, frontal elevation, posterior elevation, pl high density fibrocement, type pictura pizarreño, steel plate, plaster board cardboard, sky cladding, equipment, – -, symbology, description, quantity, double plug, power plug, network point, telephone point, triple plug, fluorescent, termination, enamel water, porcelain floor, interior of structure, metalcon plumb, marine laminated plate, structural upper beam, interior, exterior, rectangular profile, structure projection, fiber cement sheet, high density pizarreño, co finger pine, metal stile, galvanized steel plate seal, mineral wool, lower structural beam, metalcon channel, scantillon, cardboard plaster sky, sky, perimeter structure, treated with primer, asphalt both sides, floor structure, fiber cement base, note :, all fluorescent equipment, are superimposed, network to condenser, despiche under containers, adhesive bekron da, wall cladding, notes:, double mineral wool, scale without scale, vain shaft, scale without scale, white urinal, matt aluminum frame, dispenser of soap, fas or equiv., faucet brand, liquid elite or equivalent, white PVC corners, on all exterior edges, nibsa brand, faucets, towel dispenser, porcelain cover, toilet mod new, toilet paper, dispenser, partition wall wc profile, nibsa brand or equivalent, standard shower head, pictura pizarreño, fluorescent equipment, white color, hot water thermos, curtain rod, on exterior edges, cantoner a pvc, wall ceramic, fibrocemento sky, campus fanaloza, are superimposed and hermetically sealed, network air conditioning equipment, air extractor, module type, cut aa, cut bb, fiber cement pl, -includes door stop, -peinazo in stainless steel both sides, door placarol, plate, matt aluminum angle, pictura type, mineral wool insulation, aluminum angle, reinforcement plate, bekron adhesive, matt aluminum rectangular profile, matt aluminum window, aluminum angle projection, aluminum rectangular profile, aluminum frame, discharge toilets, general placement plant and circulations, existing conveyor belt, with nut and lug thread, fixing plate, cover structure plant, welded to container, pillars, radier level, continuous cord welding, foundations plant, cc cutting, structure container, projection, die of foundation, measures in millimeters, diamond plate, bolt expansion, welding, continuous cord, baluster, protection, fixed pillar staircase, stair pillar, radier, limon fixation, limon projection, steel pillar, handrail, perf. tubular, tubular profile, plate, rectilinear profile, profile top edge weld, profile outside weld, c-axis elevation, container structure, b-axis elevation, side elevation, continuous welding
Raw text data extracted from CAD file:
| Language | Spanish |
| Drawing Type | Block |
| Category | Transportation & Parking |
| Additional Screenshots |
 |
| File Type | dwg |
| Materials | Aluminum, Steel, Other |
| Measurement Units | Imperial |
| Footprint Area | |
| Building Features | Garden / Park, Parking |
| Tags | administration, autocad, block, building, bus, construction, DWG, enclosures, file, location, METAL STRUCTURE, modular, parking, roof, shows, Station, terminal, truck |








