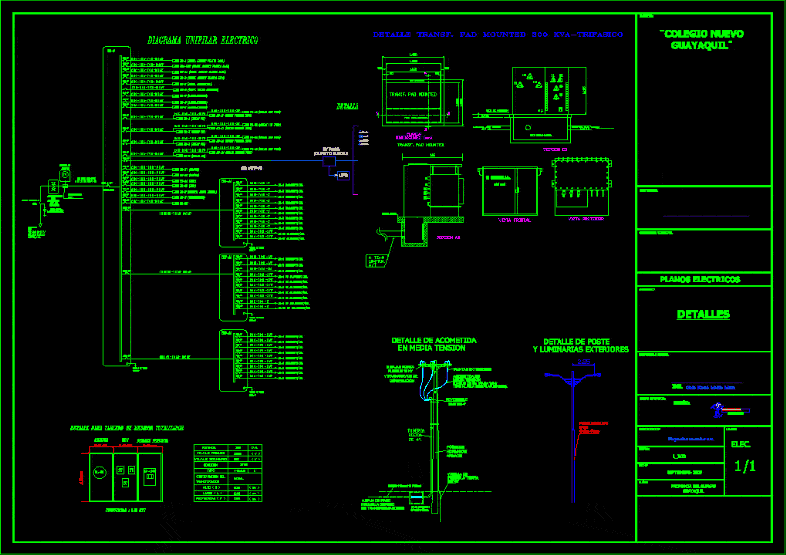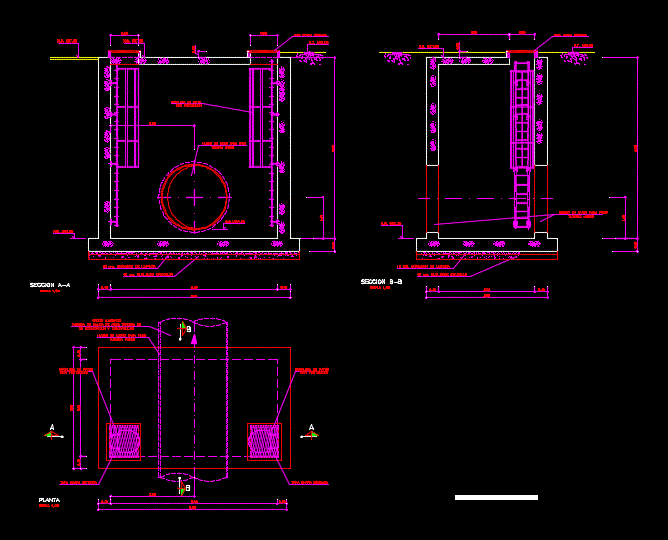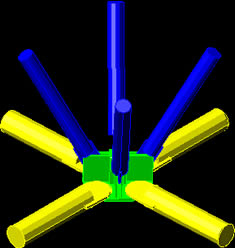Tructures Of Metallic Provisional Roof DWG Block for AutoCAD
ADVERTISEMENT

ADVERTISEMENT
Roof of provisional shop
Drawing labels, details, and other text information extracted from the CAD file (Translated from Spanish):
projectname, current situation, n.p., n.p., n.p., of. coord, workshop, bathrooms, address, inc, carpentry, workshop, mural, living place, corrugated iron, iron of faith, corrugated iron, tube of fº gº of, simple union of fºgº, concrete base, open cut tube, existing stone floor, some stones are removed, corrugated iron, iron of faith, corrugated iron, tube of fº gº, corrugated iron, tube of fº gº of, provisionally for, Empty the concrete base., when the, the base is removed, the stones are replaced, additional drawing: general details of the provisional roof
Raw text data extracted from CAD file:
| Language | Spanish |
| Drawing Type | Block |
| Category | Construction Details & Systems |
| Additional Screenshots |
 |
| File Type | dwg |
| Materials | Concrete |
| Measurement Units | |
| Footprint Area | |
| Building Features | |
| Tags | autocad, barn, block, cover, dach, DWG, hangar, lagerschuppen, metallic, provisional, roof, shed, Shop, structure, terrasse, toit |








