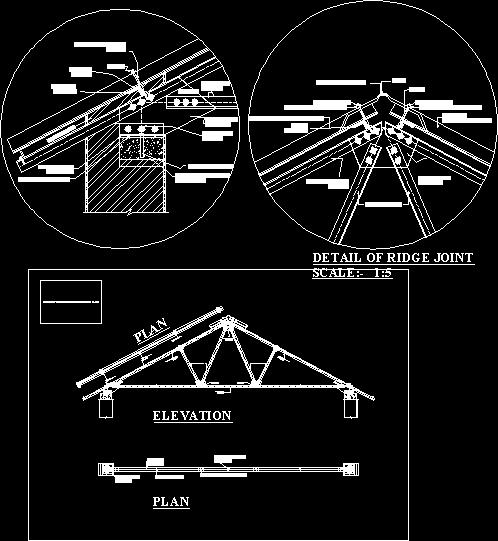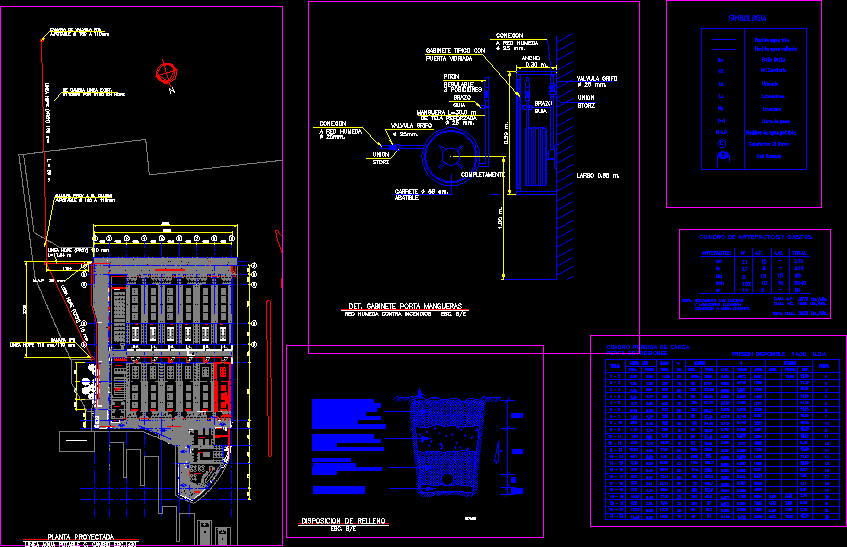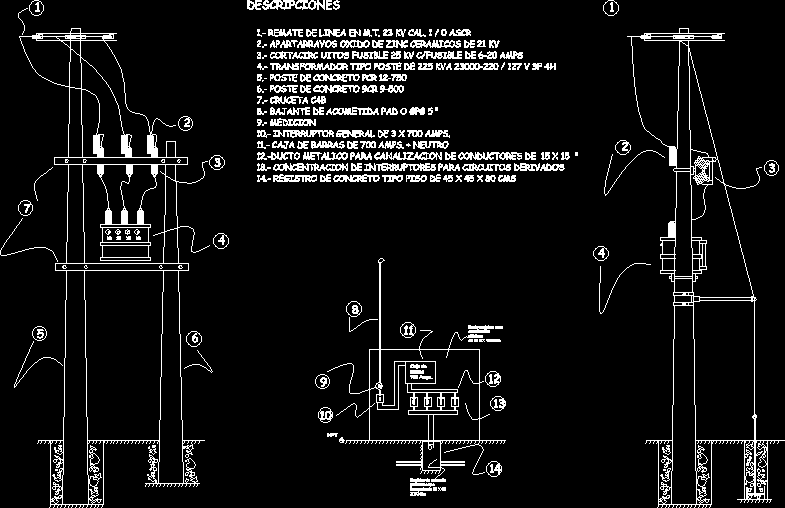Truss DWG Detail for AutoCAD

In this file you will get the more accurate construction detail of truss.
Drawing labels, details, and other text information extracted from the CAD file:
ridge, inner wing of ridge, g.i. cup washer, bitumenous felt washer, asbestoss corrugated sheets, principal rafter, g.i. cup washer, bitumenous felt washer, asbestoss corrugated sheets, gusset plate thick, strut, of ridge joint, purlin, g.i. nut, g.i. type hook bolt dia, purlin isa, cleat isa, counter sunk rivets, bearing plate, wind filling, concrete block, shoe angles, pitch, gusset plate thick, dia rag bolt, main tie isa, of steel truss joints, principal rafter, strut, cleat isa, gusset plate thick, tacking revit, gusset plate thick, tacking spacer, main tie, shoe angles, cleat isa, cleat, tacking spacer, fixing bolt, gusset plate thick, pitch, strut, principal rafter, gusset plate thick, pitch, strut, principal rafter, gusset plate thick, main tie isa
Raw text data extracted from CAD file:
| Language | English |
| Drawing Type | Detail |
| Category | Construction Details & Systems |
| Additional Screenshots |
 |
| File Type | dwg |
| Materials | Concrete, Steel |
| Measurement Units | |
| Footprint Area | |
| Building Features | |
| Tags | autocad, barn, construction, cover, dach, DETAIL, DWG, file, hangar, lagerschuppen, roof, shed, structure, terrasse, toit, truss |








