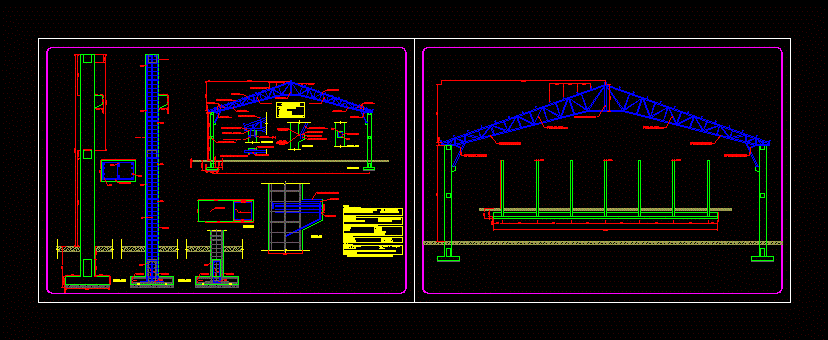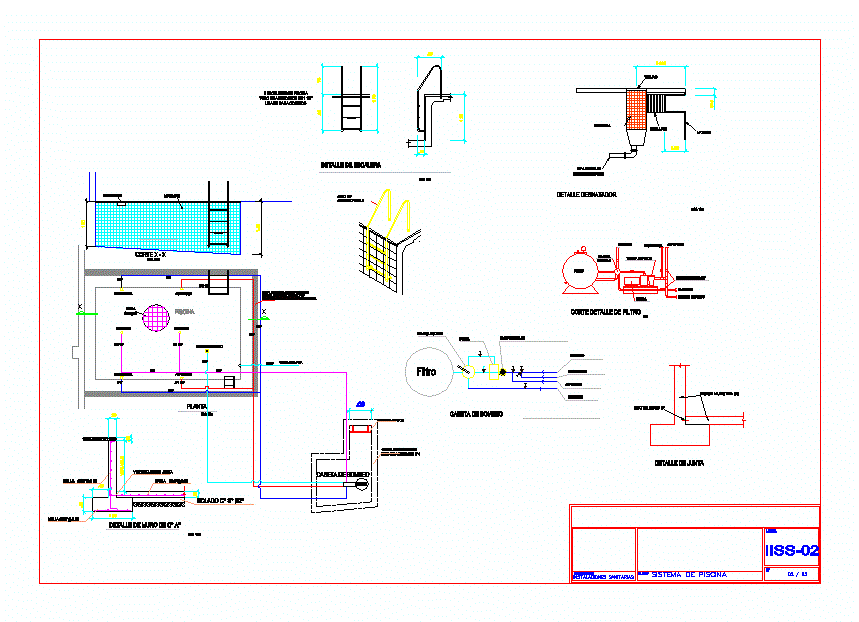Truss For School 2 2D DWG Block for AutoCAD

truss for college
Drawing labels, details, and other text information extracted from the CAD file (Translated from Spanish):
structural design of the hº:, last limit state, obs. any change to design disclaims liability to the calculator, When the excavation is carried out, the fatigue must be checked, dispose under the cm shoes of cleaning concrete, geometric covering of structural elements, height of foundation, foundations, permissible soil fatigue, of the soil., columns, shoes, permissible voltage, side cm, structural analysis:, method of calculation, finite element method, resistance characteristic of the steel traction:, resistance characteristic of concrete compression:, material resistance, fck mpa, fyk mpa, permanent load, overloads, hail load, sheet thickness mm, column, bracket, mm straps, mm bolts, continuous welding, support without lateral displacement, mm bolts, sheet thickness mm, fiery fyk mpa, drawer profile mm, mm straps, scale, mm bolts, corrugated iron mpa, drawer profile mm, continuous welding, stirrup cm, scale, sheet thickness mm, scale, arc welding, cold rolled steel, characteristics, fixed support without lateral displacement, stirrup cm, bracing beam cm
Raw text data extracted from CAD file:
| Language | Spanish |
| Drawing Type | Block |
| Category | Construction Details & Systems |
| Additional Screenshots |
 |
| File Type | dwg |
| Materials | Concrete, Steel |
| Measurement Units | |
| Footprint Area | |
| Building Features | |
| Tags | autocad, barn, block, College, cover, dach, DWG, hangar, lagerschuppen, roof, school, shed, sports, structure, tennis, terrasse, toit, truss |








