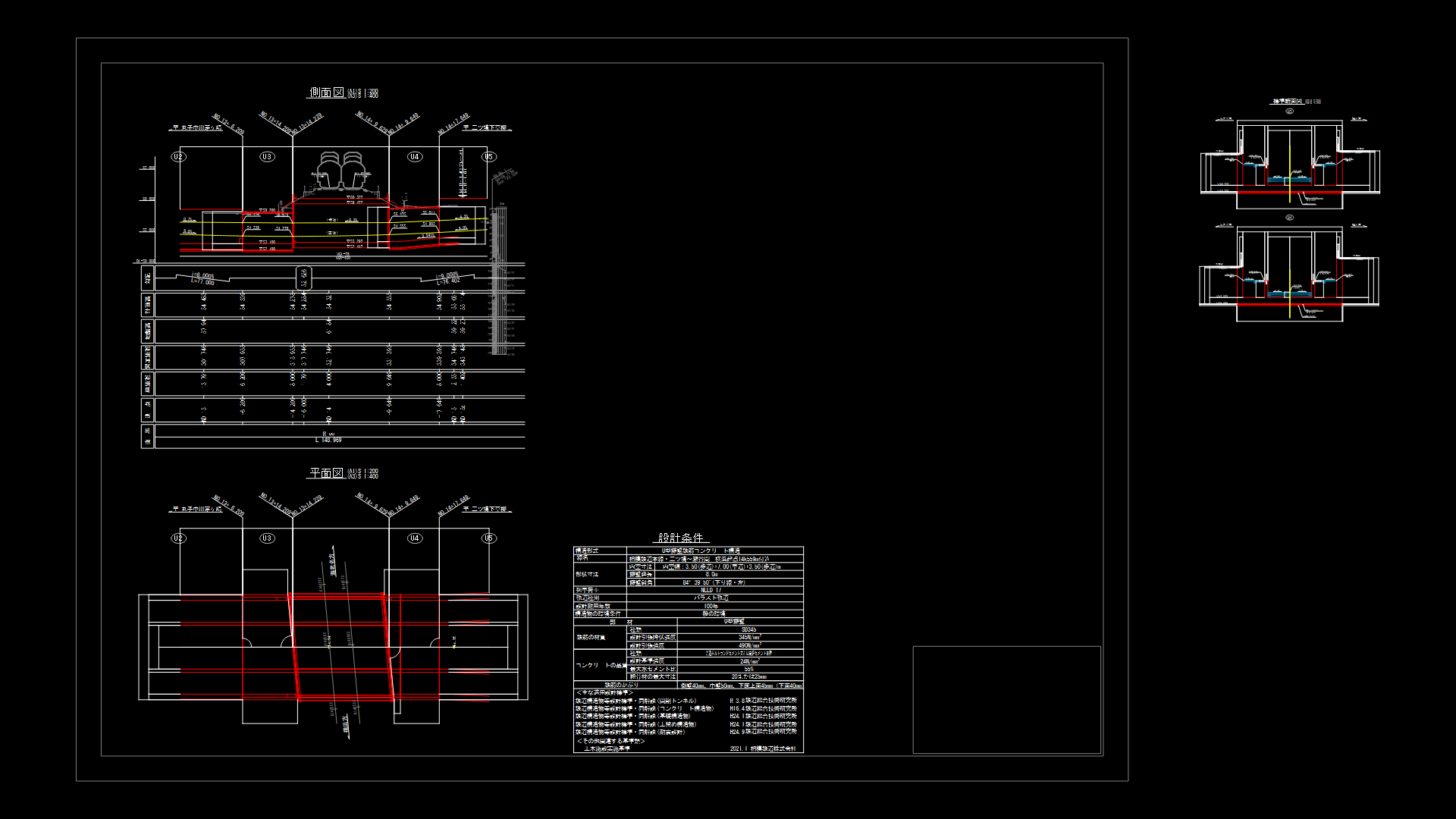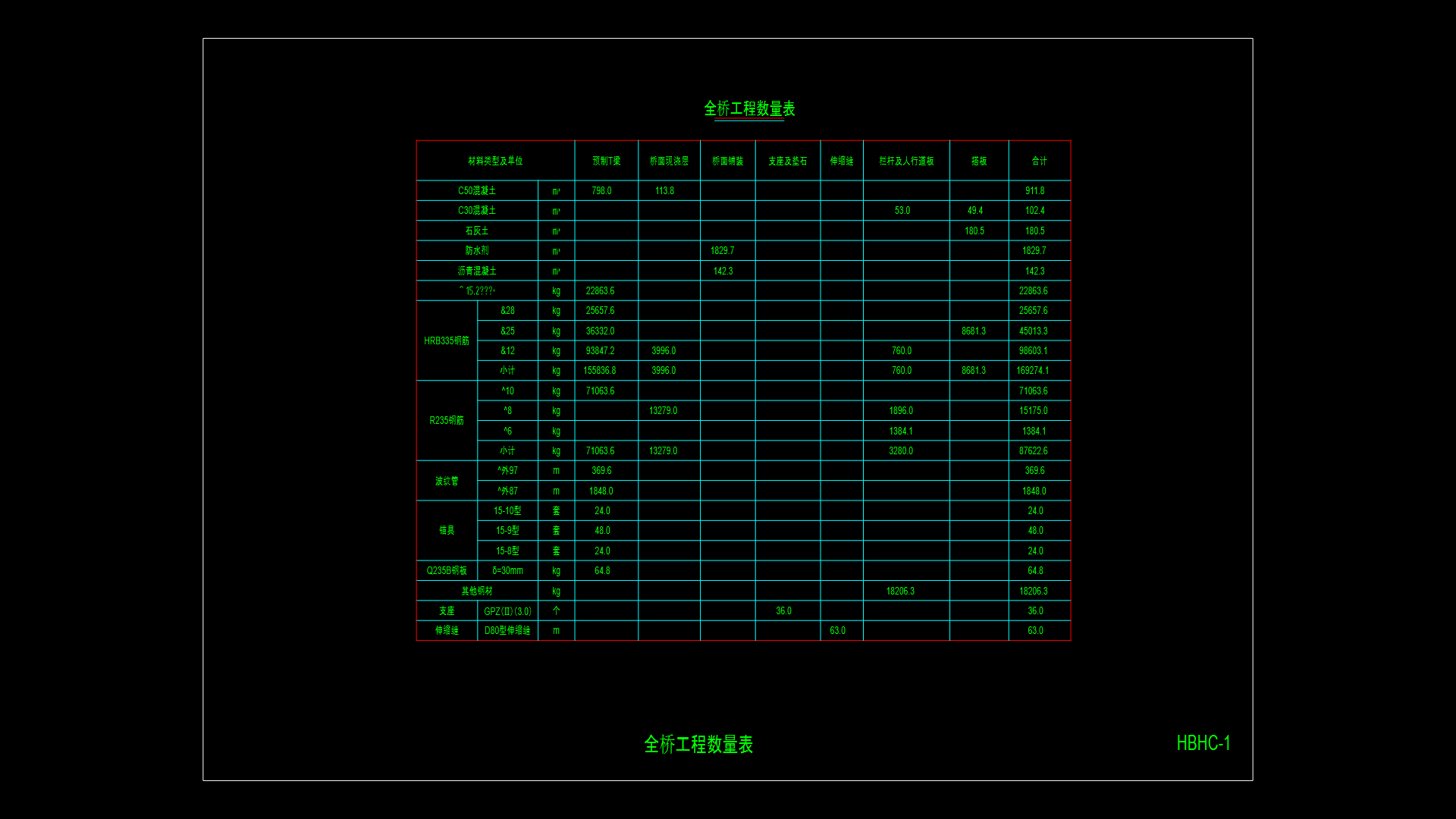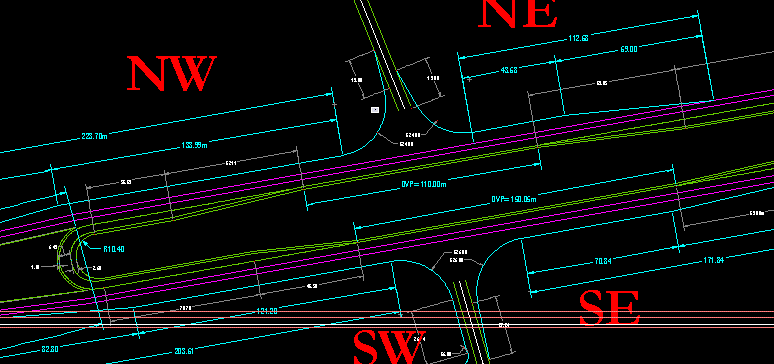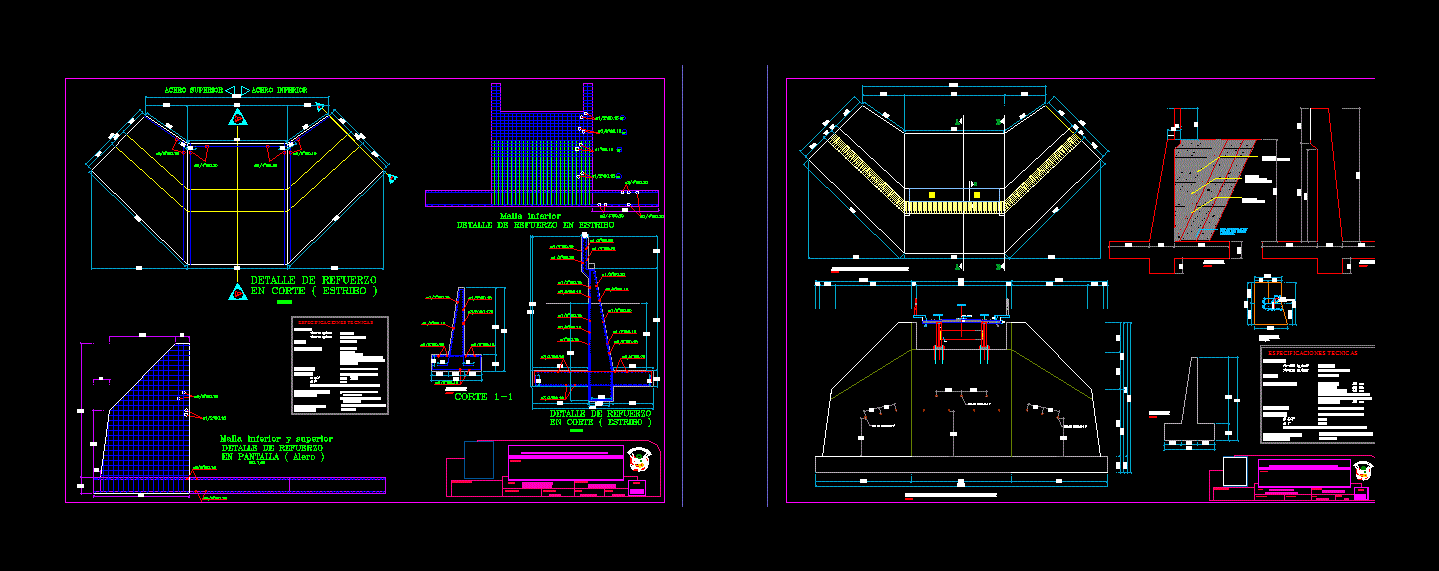Tulancingo Bridge DWG Detail for AutoCAD

Shot of a bridge; comes with specifications; quantification of material and construction details
Drawing labels, details, and other text information extracted from the CAD file (Translated from Spanish):
bank plant, kilometer:, origin:, may, population:, metztitlan, hidalgo, plane:, date:, —–, street:, av. francisco villa, bridge:, pen, yellow, line, thickness, color, red, blue, green, cyan, magenta, white, gray, impression setting, front elevation view, antisismic top, back wall, bridge axis, wall of right eave, abutment wall, shoe in stirrup, shoe in eaves, view in plant, bench, height, shoe, cut a-a ‘, head, plant detail of top and banks, floor butt, variable, elevation top and bench , reinforced detail of benches and top, symmetrical, rear grille, front grille, front footboard reinforcement, abutment wall, transversal assembly, and backrest wall, armed head, head, weight, list of rods, loc., vars., diam ., num., l. total, sketch, shoe assembly, cross section, reinforced shoe plant, variable shoe width, eaves wall, front armed right eave, eave with stirrup, connection detail, eaves wall, back wall, wall , stirrup, stops and benches, reinforcing steel :, they must be accepted by the DGCF and will comply with the following, the last edition of the standards for construction and, of the rods in a single section. In case it has to be done, with a welded butt joint using a simple bezel with a back plate, special care will be taken in the cleaning of the rods. to avoid having loose rust before depositing the concrete. the splices of the rods will be made using the overlap lengths indicated, in case it is required to use additives for the concrete, the quantity and dosage of these products should be justified in a timely manner, presenting the resident with satisfactory proofs of their use with the, elevations in meters, referred to the bank bn located in the, another unit., steel rods for, specifications:, facilities of the sct, materials:, chapters:, specifications, aggregates and cement that will be used., notes:, concrete:, splicing in the same sec -, in no case will be allowed, rillas., diam, welding, details of the reinforcement, dimensions in centimeters, except those indicated, summary of materials, back wall, abutment wall, eave wall, tops and benches, several:, excavation, pza, layer of broken stone or gravel, shoe, left wing wall, arm. frontal left eaves, bridge axis, elevation by the axis of the bridge, line of stroke, existing culvert, elevacionesenm, plant, direction of the current, post, registration cover, general, defense galvanized steel sheet type imsa or similar , slope, right eave, eave shoe, footboard in stirrup, left eave, excavation, various:, substructure, footing, seals, roadway joint sikaflex or similar, diaphragm in metal beams, metal beams, slab, superstructure, parapet finish , pza, pilasters, steel parapet according to project, bench and garrison, access, quantities of materials, concrete in:, bench on slab type IV according to project, defense galvanized sheet imsa or similar type, galvanized structural steel, access embankment, irrigation of impregnation, base and sub-base, garrison and concrete poles for sheet defense, the last edition of standards for construction and facilities, in centimeters except those indicated another unit., in meters referred to the bank of level b.n. located in the, application of the project :, of the sct, specifications :, banqueta and parapet :, generalities :, elevations :, dimensions :, notes:, live load of the project, and of the load rail, garrison, steel plates in beam reinforcement of beams, broken stone or gravel layer, list of plans, general plan, complementary planes of the sct:, concrete laundries, access embankment, steel parapet, garrison and bench on type IV slab, list of mats, summary of materials, roadway joint, board, slab, diam., vars, cant., sketch, length, total, reinforcing steel, the sct in particular the one that corresponds to the following chapters, notes, specifications, cement, aggregates, water for concrete, quality and dosage of these products presenting to the sct, satisfactory proofs of its use with the aggregates and cement to be used, use some additive for the concrete, must timely justify the concrete, operation should be prepared said joints before the next, special care in cleaning the rods to prevent them from having, do not move or desalinate during casting and vibrated, the resident, for assembly, wire, overlaps, etc. according to the specifications, construction recommendations, fall sharply to prevent the coarse aggregate from disintegrating and, the indications of the manufacturer of the same should be made a plane, be deposited in the bottom of the area to be strained., of said area., junt
Raw text data extracted from CAD file:
| Language | Spanish |
| Drawing Type | Detail |
| Category | Roads, Bridges and Dams |
| Additional Screenshots |
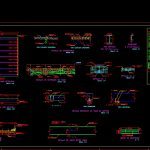 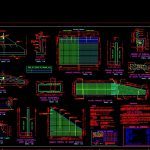 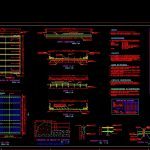 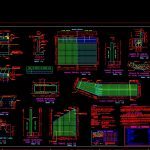 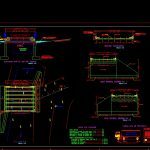 |
| File Type | dwg |
| Materials | Concrete, Plastic, Steel, Other |
| Measurement Units | Imperial |
| Footprint Area | |
| Building Features | |
| Tags | autocad, bridge, construction, DETAIL, details, DWG, material, shot, specifications |

