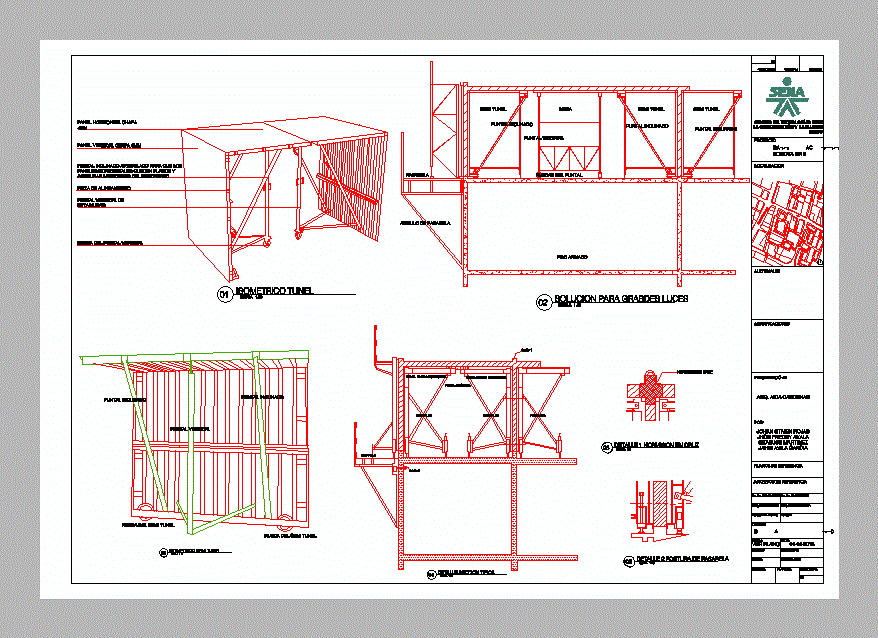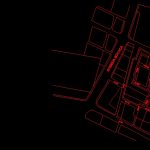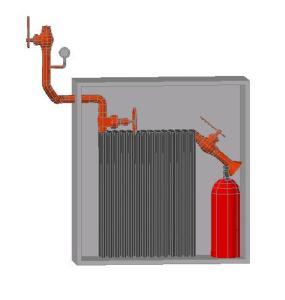Tunnel System Details 2D DWG Detail for AutoCAD

Details for tunnel system – drawing 2d – Ground – view – isometric
Drawing labels, details, and other text information extracted from the CAD file (Translated from Spanish):
scale, door negative detail, negative detail vain, negative detail window, isometric tunnel, solution for grabdes lights, detail concrete cross, detail, concrete cross, standard form detail, horizontal plate panel, vertical plate panel, inclined hinged hinged for horizontal panels to be flat to ensure lengthening of formwork, alignment piece, vertical stability strut, vertical strut wheel, dilatation meeting, standard form detail, boyaca avenue, cll, cll, detail, basic horizontal panel, additional panel, basic horizontal panel, runway, typical section detail, struts, semi tunnel, table, vertical strut, inclined strut, strut wheels, runway, armed floor, gateway angle, semi-tunnel wheel, vertical strut, inclined strut, isometric semi-tunnel, technology center for, wood construction, Bogota, review., plan no., ironing board no., drawing, archive, scale, contains, elaboration, copy date, date, details modulation tunel, review., plan no., ironing board no., draft, home, Bogota, materials, modifications, presented to:, arq. aida cardenas, reference planes, by:, reference files, vo. bo. approval, vo. bo. owner, arq. responsable, arq. constructor, adviser, design consultant, location, johan stiven rojas, jhon freddy ayala, giovanni martinez, jahir avila garcia, see plan
Raw text data extracted from CAD file:
| Language | Spanish |
| Drawing Type | Detail |
| Category | Construction Details & Systems |
| Additional Screenshots |
 |
| File Type | dwg |
| Materials | Concrete, Wood |
| Measurement Units | |
| Footprint Area | |
| Building Features | |
| Tags | autocad, DETAIL, details, détails de construction en bois, drawing, DWG, ground, holz tür, holzbau details, isometric, system, tunnel, View, Wood, wood construction details, wooden door, wooden house |








