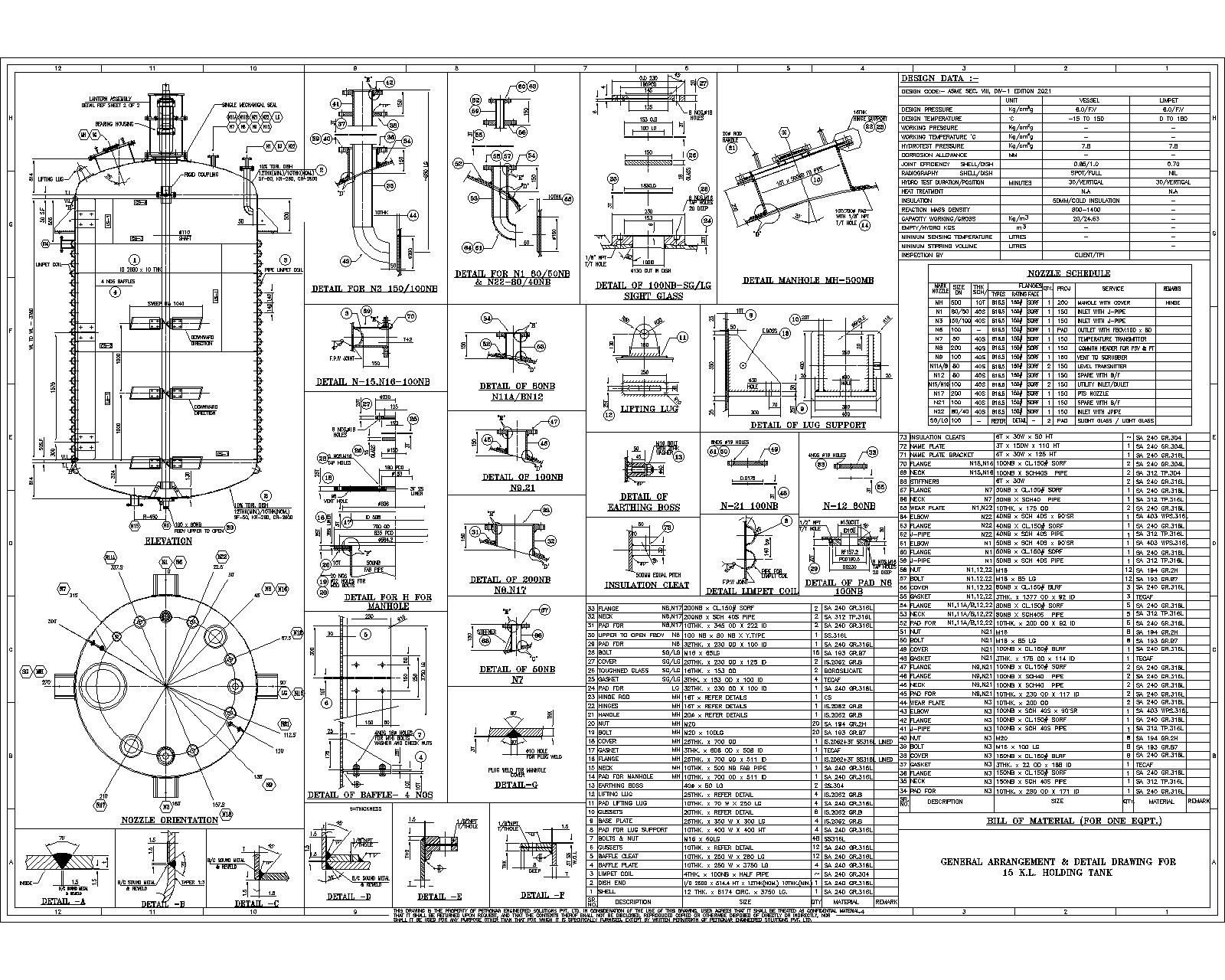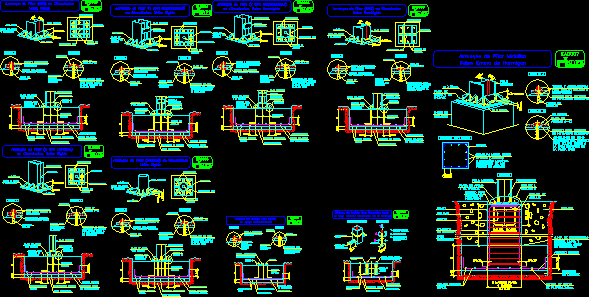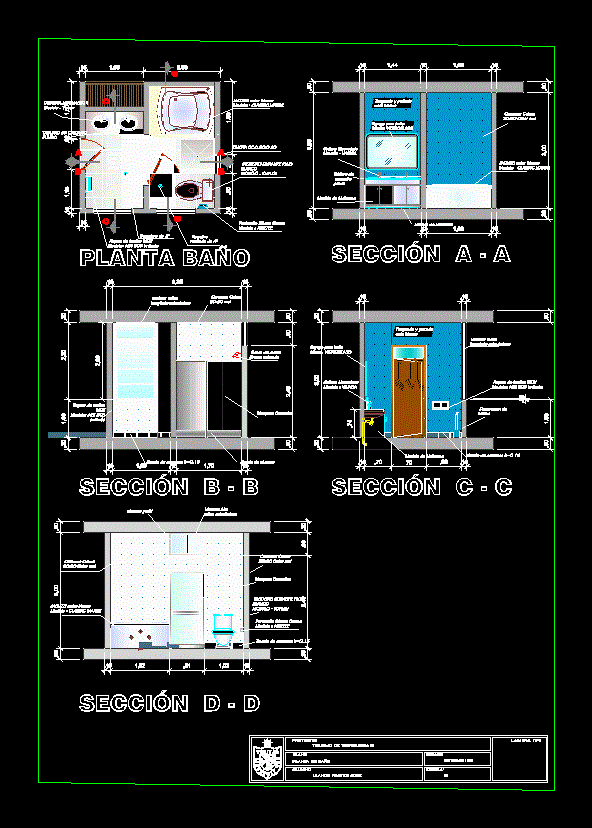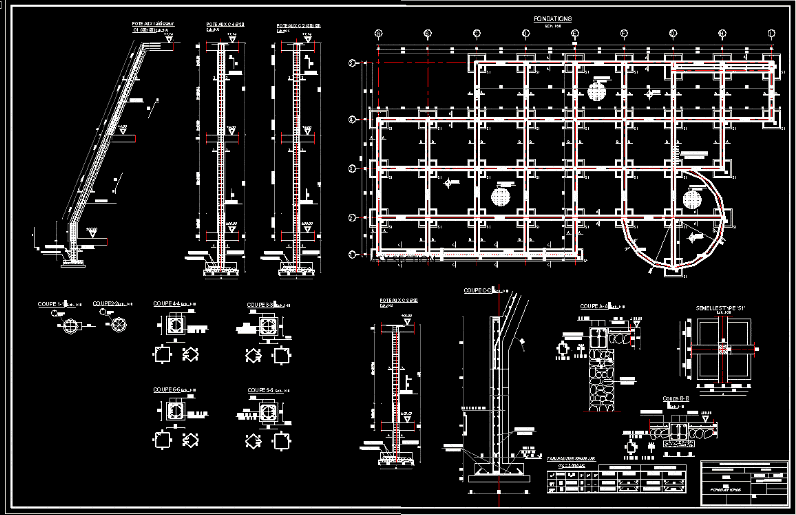Turbine 3D DWG Model for AutoCAD
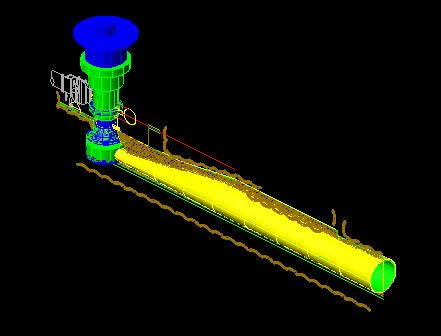
3d Turbine
Drawing labels, details, and other text information extracted from the CAD file (Translated from Spanish):
room, style, prepared, revised:, g. Valencia, F. waiter, director of division:, project manager:, to. marulanda, F. amaya, date, rev, modification, magnetic file information, scale printing:, version cad:, drawing:, archive:, path file:, sheet, review:, date:, scale:, no plan, pre iii files, hydroelectric project, boruca, scale, glass, brown brick, wood teak, tile goldgranite, tile white, brown bumpybrick, bumpywhite stone, floor, concrete tile, tile graygranite, have tea, glass, brown brick, wood teak, tile goldgranite, tile white, brown bumpybrick, bumpywhite stone, floor, concrete tile, tile graygranite, have tea, glass, brown brick, wood teak, tile goldgranite, tile white, brown bumpybrick, bumpywhite stone, floor, concrete tile, tile graygranite, have tea, glass, brown brick, wood teak, tile goldgranite, tile white, brown bumpybrick, bumpywhite stone, floor, concrete tile, tile graygranite, have tea, cross-section, transformers, cave house of machines, j. i. ordoñez, and. Sunrise, to. marulanda, c. Saints, autocad, to. chavarro, indicated, for general notes reference planes see plan, rock, notes, another indication., conventions, second stage concrete, theoretical excavation contour, first stage concrete, the dimensions shown are given in except
Raw text data extracted from CAD file:
| Language | Spanish |
| Drawing Type | Model |
| Category | Industrial |
| Additional Screenshots |
 |
| File Type | dwg |
| Materials | Concrete, Glass, Wood, Other |
| Measurement Units | |
| Footprint Area | |
| Building Features | |
| Tags | aspirador de pó, aspirateur, autocad, bohrmaschine, compresseur, compressor, drill, DWG, guincho, kompressor, machine, machine de forage, machinery, máqu, model, press, rack, staubsauger, treuil, turbine, vacuum, winch, winde |


