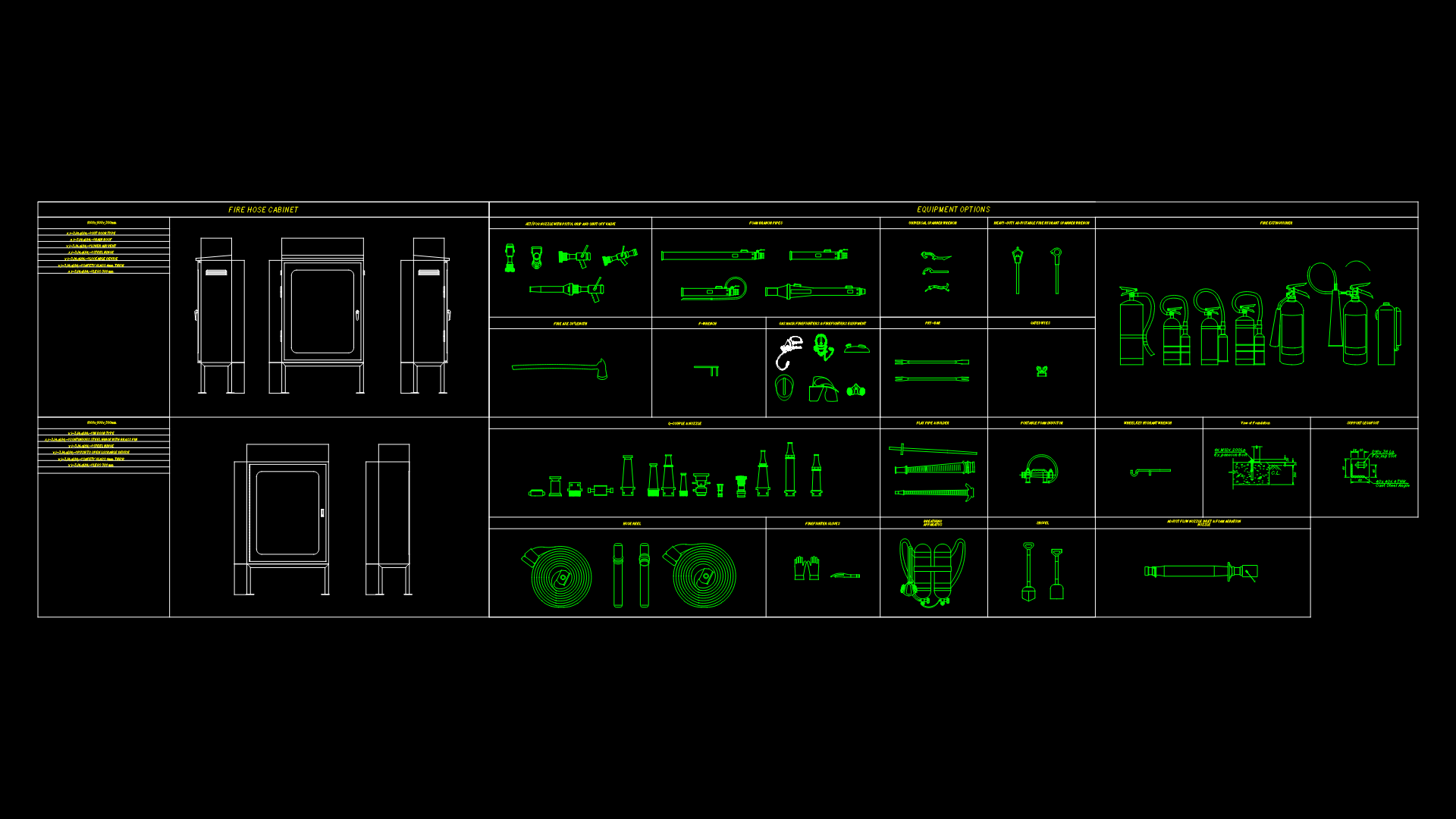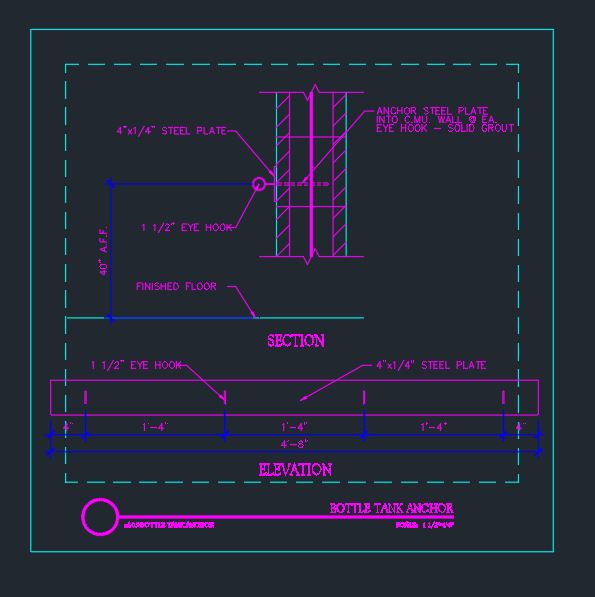Turkish Police Station Door & Window System Detail Drawings

Comprehensive architectural detail drawings for the Selimiye Police Station project in Üsküdar, Istanbul. The drawings showcase various door and window assembly specifications with 1:20, 1:10, and 1:2 scale details. Key components include:
Door Systems:
– Standard doors (SK1 100/220cm, SK2 180/250cm)
– Fire doors (YK1 100/220cm) with panic bars
– Laminate-finished wooden doors (LK1-LK3) with sound insulation
– Metal doors with security features (DK1 280/315cm, DK2 320/315cm)
– Shaft access panels (ŞK1 70/120cm, ŞK2 100/120cm)
Window Systems:
– Aluminum framed windows with thermal insulation
– Double-glazed assemblies (4+16+6mm) with various configurations
– Security features including metal grilles and wire mesh for ground floor openings
Construction Details: Includes lintels over openings with reinforcement specifications, jamb/sill/head details for door and window frames, and weatherproofing solutions. Many components feature 32mm kraft core with MDF facings and HPL laminate finishes. Aluminum elements use RAL 7016 (anthracite gray) powder coating throughout.
| Language | Arabic |
| Drawing Type | Detail |
| Category | Police, Fire & Ambulance |
| Additional Screenshots | |
| File Type | dwg |
| Materials | Aluminum, Glass, Steel, Wood |
| Measurement Units | Metric |
| Footprint Area | 1000 - 2499 m² (10763.9 - 26899.0 ft²) |
| Building Features | |
| Tags | aluminum framing, architectural millwork, door details, police station, security doors, thermal insulation, window assemblies |








