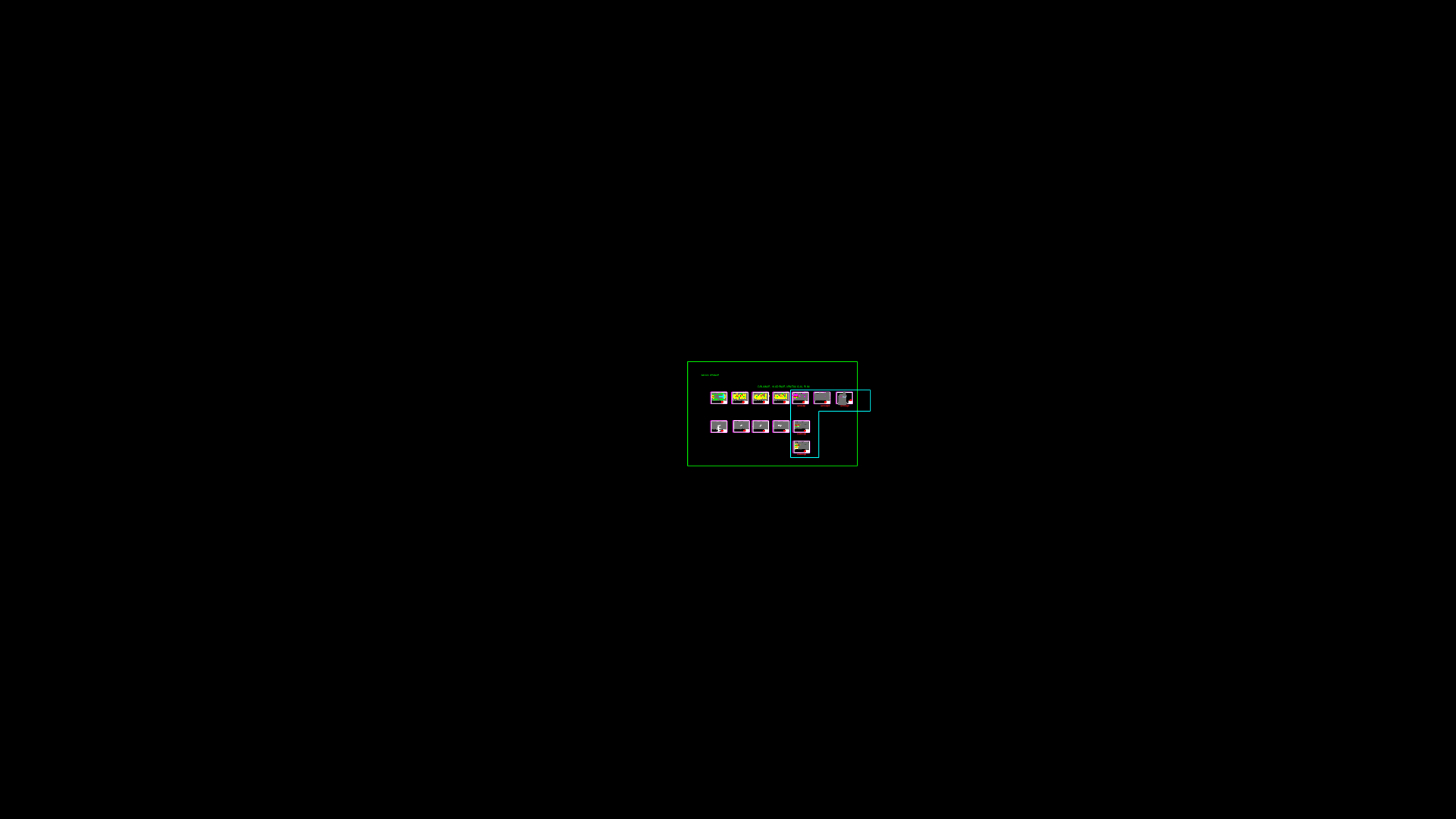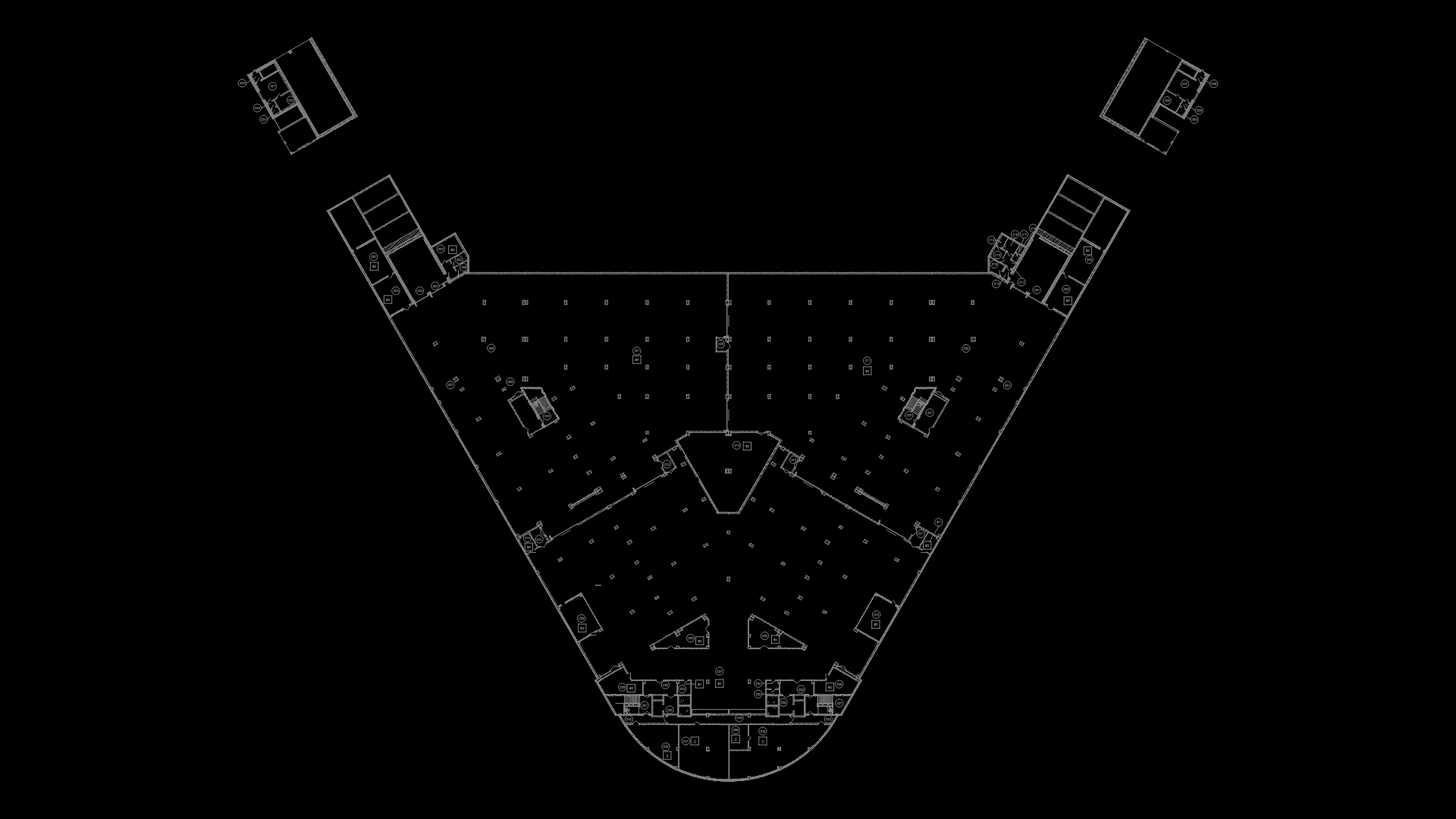TV Network Functional Diagram for Radison SAS Hotel ‘A’ Building

Comprehensive television distribution network schematic for the ‘A’ Building of the Radison SAS Hotel ‘Ridzene’ in Riga, Latvia. This diagram illustrates an 8-floor distribution system with basement and technical levels. Key components include:
Distribution Structure:
– Main trunk line (20x2x0.5) with vertical distribution through all floors
– CAT5 cabling for data network integration
– Multiple amplification stages (FV2, FV3, FV4, FV6, FV8 amplifiers)
– Signal origin points labeled VX20A and VX22A
Floor-by-Floor Coverage:
– Basement: Server room and telecommunications cabinet
– 1st Floor: Reception, restaurant, director’s office, banquet hall
– 2nd Floor: Pool area
– 3rd-8th Floors: Guest room distribution
Interconnection with ‘B’ Building via DG163 connection point. The system employs FA1-6 and FA1-20 signal distribution components with specific room connections labeled (11ab, 13ab, 15ab, 16ab, 18ab, 20ab). The drawing references additional details on sheet 3 of the project documentation.
| Language | Arabic |
| Drawing Type | Plan |
| Category | Hotel, Restaurants & Recreation |
| Additional Screenshots | |
| File Type | dwg |
| Materials | |
| Measurement Units | Metric |
| Footprint Area | N/A |
| Building Features | A/C, Pool, Elevator |
| Tags | cabling schematic, hotel systems, multi-floor wiring, Radison SAS, signal amplifiers, telecommunications, TV distribution network |








