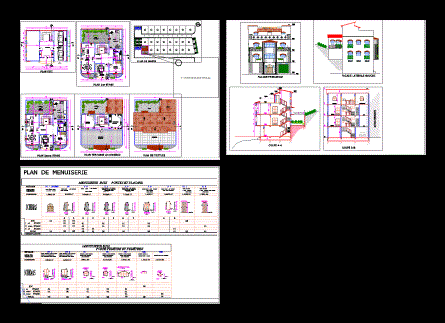Two Family 10, 50 X 24 DWG Block for AutoCAD

Architectural layout of a two-family dwelling
Drawing labels, details, and other text information extracted from the CAD file (Translated from Spanish):
grass block, insulation garden, plant: first floor, esc:, municipal path, parking lot, entry, windows, ledge, vain box, plant: second floor, esc:, iron glass, counterplate, lacquered, lift metal grating, counterplate, kind, high, doors, width, vain box, width, height, balcony, plant: roof, kind, esc:, study, garden, bedroom, hall, dinning room, terrace, living room, bath, hall, bath, Wall h:, garden, proy cantilever, bath, bedroom, study, proy cistern tank, bedroom, bath, proy tall furniture, living room, proy tall furniture, Pub, dinning room, of service, bedroom, bedroom, hall, bath, laundry, kitchen, empty, proy cat stair, empty, proy elevated tank, ceiling, glass blocks, bedroom, proy tall furniture, kitchen, post, Water, lift metal grating, sh., counterplate, proy cantilever, sh., serv., laundry
Raw text data extracted from CAD file:
| Language | Spanish |
| Drawing Type | Block |
| Category | Condominium |
| Additional Screenshots |
 |
| File Type | dwg |
| Materials | Glass |
| Measurement Units | |
| Footprint Area | |
| Building Features | Parking, Garden / Park |
| Tags | apartment, architectural, autocad, block, building, condo, dwelling, DWG, eigenverantwortung, Family, group home, grup, layout, mehrfamilien, multi, multifamily housing, ownership, partnerschaft, partnership, two |








