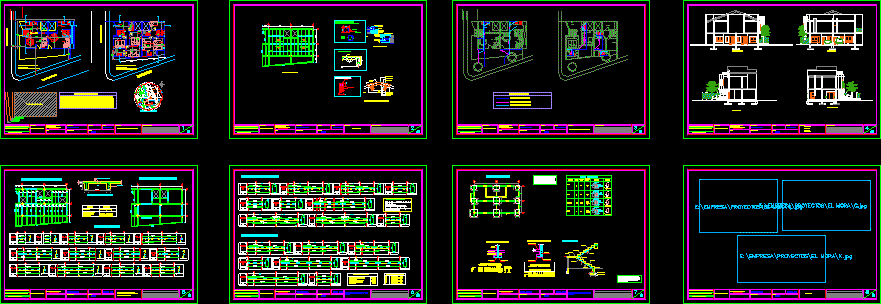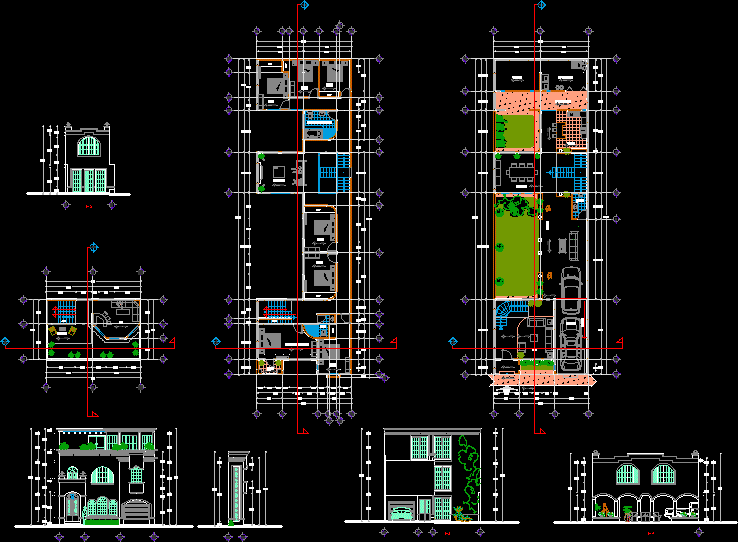Two Family DWG Block for AutoCAD

TWO HOUSES TWO STORY TOWNHOMES
Drawing labels, details, and other text information extracted from the CAD file (Translated from Spanish):
balcony, patio, empty room, bathroom, closet, cast, study, master bedroom, ajover, reception, corporation univ. of the coast, Rafael Abad Herazo, architect, lateral facade, warehouse, project :, drawing: arq. rafael abad h., observations:, owner:, contains:, location:, oscar acosta, facade, facade lat. left, facade lat. right, rear facade, front facade, master bedroom, kitchen, dining room, area :, floor first floor, second floor, bedroom, tv star, garage, living room, alc.serv, carlos a. abad i., sucre corozal, column in wood, arch. rafael a. abbot h., alc. service, architectural plant, construction line, property line, anden-curb line, terrace, walkway, fine tuned and imp., registration plant, sewage, log cut, rainwater, garden, foundation plant, finished floor, ta, drain, wall, finished, strap, cut, wooden strap, corrugated tile, wire tie, sealing washer, fixed trestle type c, trestle detail, cover against wall, lateral terminal, applied on wall, applied against wall, wall , mortar, urb., baseball, soccer, other, basketball, police comeback, pastures, sinu female high school, softball court, olimpic villa, water tank, cordoba electrification stores, corelca monteria substation, police yards , pedestrian, well, los angeles, country villa, arrears, af, facilities, porta bags, ac, axis, bedroom, above the highest level of garrison., note., stay, projection of slab flow, bathroom, kitchen, fincas, garage, architectural plant, plant a roof, electrical installations, sanitary facilities, bedroom ppl., longitudinal cut, cross section, service yard, hydraulic facilities, gas facilities, symbology, electrical installation, black water, rainwater, tv, telephone, television, flying buttress, exit from heaven, r. with grilles, connection, load center, ventilation pipe, rap, ran, r.de a. black, r.de a. rainwater, simple damper, water meter, connector for the case of pipe, float, float valve, inst. hydraulic, cold water, hot water, gas installation, scale :, plane no., date :, u of o, canal rosales, villas del rio, road projection, area of donation, well, donation, street orquideas, street villa vera , street villa rodelo, street villa zuñiga, villa herrera, street las magnolias, street villa leon, street villa ortiz, street villa villegas, street villa zambrano, street lilies, calle villa andalucia, av. villas del rio, calle villa medina, calle villa velazquez, calle villa camacho, calle villa aguilasocho, calle villa molina, calle villa hernandez, calle villa guadarrama, calle villa castellanos, calle violetas, calle claveles, calle villa ledon, calle villa chavez, calle villa atondo, calle villa veliz, calle villa arredondo, calle villa montoya, calle villa rodriguez, calle villa lopez, calle villa rivera, subdivision, villas del rio ii, villas del rio iv, undefined, land, lotificado, hortaliza, sembrado , without sowing, corrals, green area, solar, fenced, area of, fenced, construction, area in, culiacancito road, the land, north, ing. patricia ochoa cervantes, lic. isauro ancira garcia, low area, meadow, with weeds, line, collector, area, fenced, ranch, property, small, screens, expert responsible: promoter sinaloense housing s.a. from c.v., lic. enrique de rueda peiro, commercial director :, general manager :, owner., name of the plan :, technical director :, executive plan, blvd. rolando arjona amabilis, sketch of location, entrance facade decorated with chandeliers, parapets, specifications and finishes, service door laminate, aluminum windows, intercommunication doors of eucaplac, white color, laundry cement, vinyl, magnum or similar, heater semiautomatic mca., enameled sheet metal, complete bathroom furniture in, with color, vinyl tile floor with zoclo, cement block walls, finished with paint, multypanel entry door, shower floor and wall, ceramic coating in area, roof slabs of joist and vault, initial, final, base, a.- vinyl paint, final finish, salmon color., change of finish, broom finish, floors, cement-sand, initial finish, walls, sand cement, ceilings, polished, model house, collector, saf, baf, low pressure regulator, cespol boat, salt. heater, elbow, hall, patio work, social patio, ppal alcove, lounge, hall a. social, work, bedroom service, social, access, platform, house party, corner house, plate, variable, neighborhood, owner :, contains :, review :, observations :, arch., digital edition, ice cream, wc men, wc women , cosmetics, artik, repost autoserv, repost serviced, escab, fried maintainer, disp, soda, roaster, table, oven, pizza, juices, burner, blender, meson, refrigerated, maintainer, salchi-papas, cupboard, dairy, cold meats , of
Raw text data extracted from CAD file:
| Language | Spanish |
| Drawing Type | Block |
| Category | House |
| Additional Screenshots |
 |
| File Type | dwg |
| Materials | Aluminum, Plastic, Wood, Other |
| Measurement Units | Metric |
| Footprint Area | |
| Building Features | Garden / Park, Deck / Patio, Garage |
| Tags | apartamento, apartment, appartement, aufenthalt, autocad, block, casa, chalet, dwelling unit, DWG, Family, haus, house, HOUSES, logement, maison, residên, residence, story, unidade de moradia, villa, wohnung, wohnung einheit |








