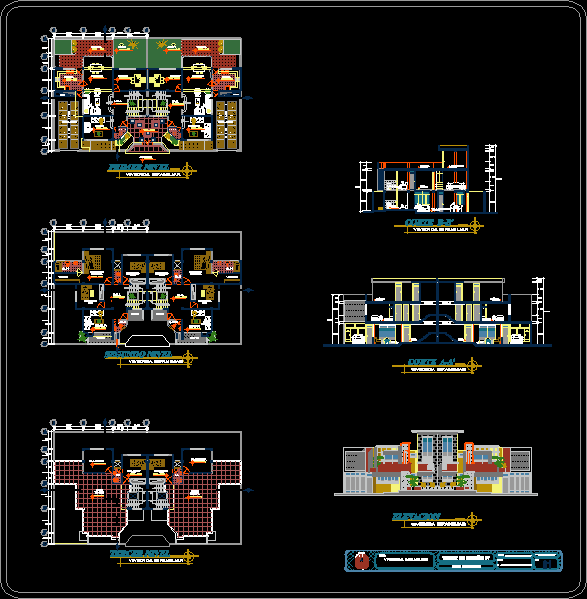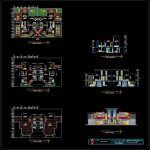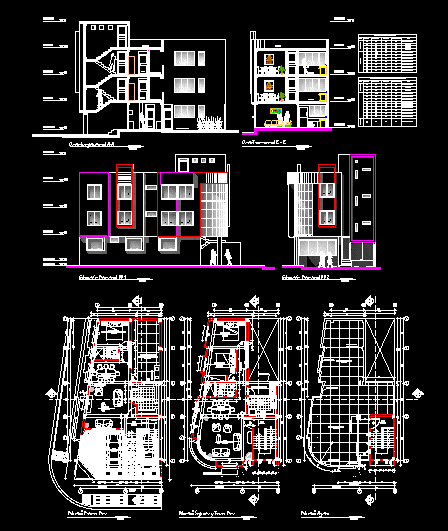Two Family DWG Plan for AutoCAD

Draft, with an area of ??25x15m, its location is in Tacna, Peru, is a semi-detached house with pedestrian and vehicular access to each house of two levels each. In the first level social area is the kitchen ,dining room, courtyard, cart port and so on. And in second level intimate areas. They are the bedrooms, being intimate and balcony. The architectural style is minimalist with pure volumes and intersection with a set of horizontal and vertical, this can be seen both in plan and facade.
Drawing labels, details, and other text information extracted from the CAD file (Translated from Spanish):
n.p.t, p. of arq enrique guerrero hernández, p. of arq Adriana. rosemary arguelles., p. of arq francisco espitia ramos., p. of arq hugo suárez ramírez., store, receipt, kitchen, dinning room, living room, hall, study, hall, s.h, Main bedroom, son bedroom, daughter bedroom, to be, balcony, dressing room, n.p.t., terrace, n.p.t., kitchen, dinning room, living room, study, n.p.t., access, two-family dwelling, first level, second level, n.p.t., n.p.t., garden, n.p.t., hall, garden, n.p.t., terrace, n.p.t., receipt, n.p.t., terrace, hall, Main bedroom, son bedroom, daughter bedroom, to be, balcony, dressing room, terrace, s.h, laundry, daughter bedroom, ceiling projection, s.h, tendal patio, laundry, ceiling projection, s.h, tendal patio, third level, two-family dwelling, n.p.t., closet, n.p.t., daughter bedroom, n.p.t., ss.hh., ss.hh., hall, rooftop, laundry, projection of beam, living room, hall, dormit., projection of beam, rooftop, projection of beam, living room, hall, dormit., projection of beam, rooftop, two-family dwelling, cut, two-family dwelling, cut, two-family dwelling, elevation, group, design workshop iv, two-family dwelling, student:, group:, sheet:, unjbg, chair:, arq percy torrico frisancho, plane: distribution, Juan Carlos Mamani Chura, theme:, group, design workshop iv, housing with local equipment, student:, group:, sheet:, unjbg, chair:, arq percy torrico frisancho, plane: distribution, Juan Carlos Mamani Chura, workshop homes, two-family dwelling, theme:
Raw text data extracted from CAD file:
| Language | Spanish |
| Drawing Type | Plan |
| Category | Condominium |
| Additional Screenshots |
 |
| File Type | dwg |
| Materials | |
| Measurement Units | |
| Footprint Area | |
| Building Features | Deck / Patio, Garden / Park |
| Tags | apartment, area, autocad, building, condo, detached, draft, DWG, eigenverantwortung, Family, group home, grup, house, Housing, location, mehrfamilien, multi, multifamily housing, ownership, partnerschaft, partnership, pedestrian, PERU, plan, semi, semidetached, Tacna, vehicular, xm |








