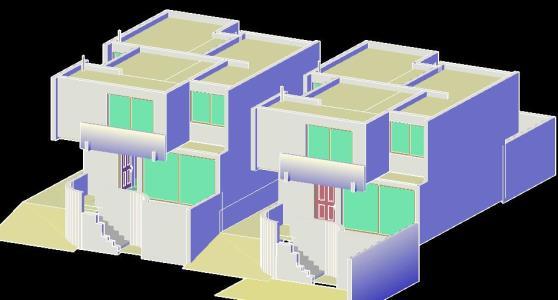Two Family House Of Rest DWG Block for AutoCAD

2-family house on a mountain overlooking the city of Cali; It has 6/4; 2 meeting; 2 dining rooms; 2 kitchens 1 pool; 1 kiosk. Plants – Cortes – Views
Drawing labels, details, and other text information extracted from the CAD file (Translated from Spanish):
lightweight slab, pergola projection, terrace, bathroom, corridor, study, area, games, dining room, kitchen, area, offices, bar, parking, wall containment projection, slab projection, aqueduct plant reform emcali, carreteable, filled cells , all cells filled to floor level, plate run according to plant, crown beam according to plant, all cells filled to foundation beam level, crown beam according to plant, blocks must be aligned vertically to ensure that the cell that houses the – vertical force is continuous, detail of walls, first level, detail tie column – foundation beam inverted t – shoe, detail stirrup closed – column, detail type column, foundation beam, zenith, nadir, detail open stirrup – column both directions, vertical reinforcement in wall, of hollow block of cement, wall of hollow block, seated with mortar, cement-sand, isolate sika igol dense, imp Asphaltic waterproofing for walls, linear porous drain, geotextile: prevents the entry of roots into and sands in the drain, gravel of greater diameter for, evacuation, impemeabilizante:, compacted filling in, natural slope of the land, geotextile, prevents the passage of water, porespan :, material of the site, bed of mortar for better grip of the drain, false sky hanging in panel plaster, pine wood bar, pantry in wood, wooden door, wooden closet, parking, dressing room, rear, chest of drawers in wood, outlet telephone socket, cyclophonic output, television output, chime bell, chime button, incandescent wall outlet, heavy special lamp output, simple switchable switch, fluorescent or halogen inlay bullet output, light output to the center, double switch , breaker board, single switch, electrical distribution, table of convensions, output for manual activator and alarm deactivator, fireproof, floor pipe, d or ceiling for pvc telephone, pipe for cytophophone system, exit for siren of fire alarm, earth well, exit for smoke sensor, exit for telephone box, square pass box, exit for extractor, indicates number of conductors, switch – single socket, closed circuit camera, monitor of cameras, ceiling pipe for closed circuit tv, electric meter, sewage network, detail, convens., indicator of the direction of the waters, parking lot cellar, trap , of fats, goes under, to storage tank, for irrigation water, to septic tank, pole, tree, mary lola cano, carreteable, via the inn, via cali, comfort pillivue, door, gladis vergara de buenaventura , location of the project, architectural design, north, contains, note of confidentiality, symbology, npt, nc, level of finished floor, street level, projection, axis, level, cut, unevenness, project, virginia, sector reform, plane number, j.d.s., owners, date, drawing, location, sector reform. corg. buitrera, mpio. de santiago de cali, archive, paula mazuera, mat. real estate, building number, meters, scale, indicated, dimension, edificioplazas.dwg, architectural design, design approves and signs, review, arch. octavio obonaga, implementation in the lot, two-family house, location, table of areas, basement architectural plant, house the virginia, blueprint, implementation, north facade, east façade, retaining wall detail, foundation detail, detail zapata, distribution lightened slab, detail filter retaining wall, distribution of structural brick, foundation implantation, structural design, roof plan, table conventions
Raw text data extracted from CAD file:
| Language | Spanish |
| Drawing Type | Block |
| Category | House |
| Additional Screenshots | |
| File Type | dwg |
| Materials | Wood, Other |
| Measurement Units | Metric |
| Footprint Area | |
| Building Features | Garden / Park, Pool, Parking |
| Tags | apartamento, apartment, appartement, aufenthalt, autocad, block, casa, chalet, city, dining, dwelling unit, DWG, Family, family house, haus, house, kitchens, logement, maison, meeting, mountain, residên, residence, rest, rooms, two, unidade de moradia, villa, wohnung, wohnung einheit |








