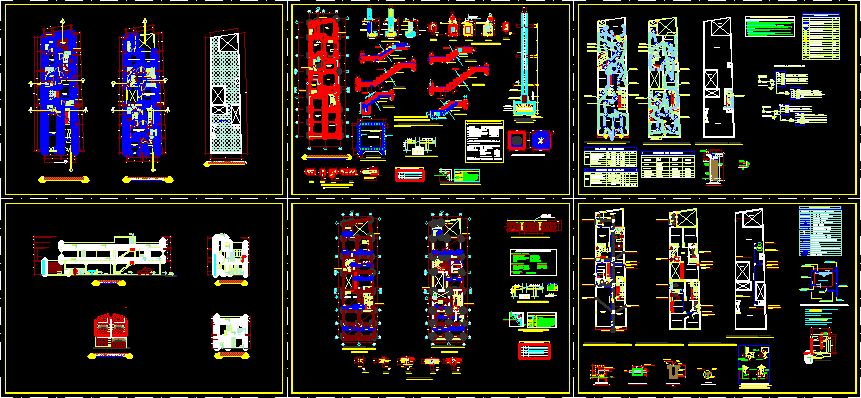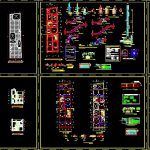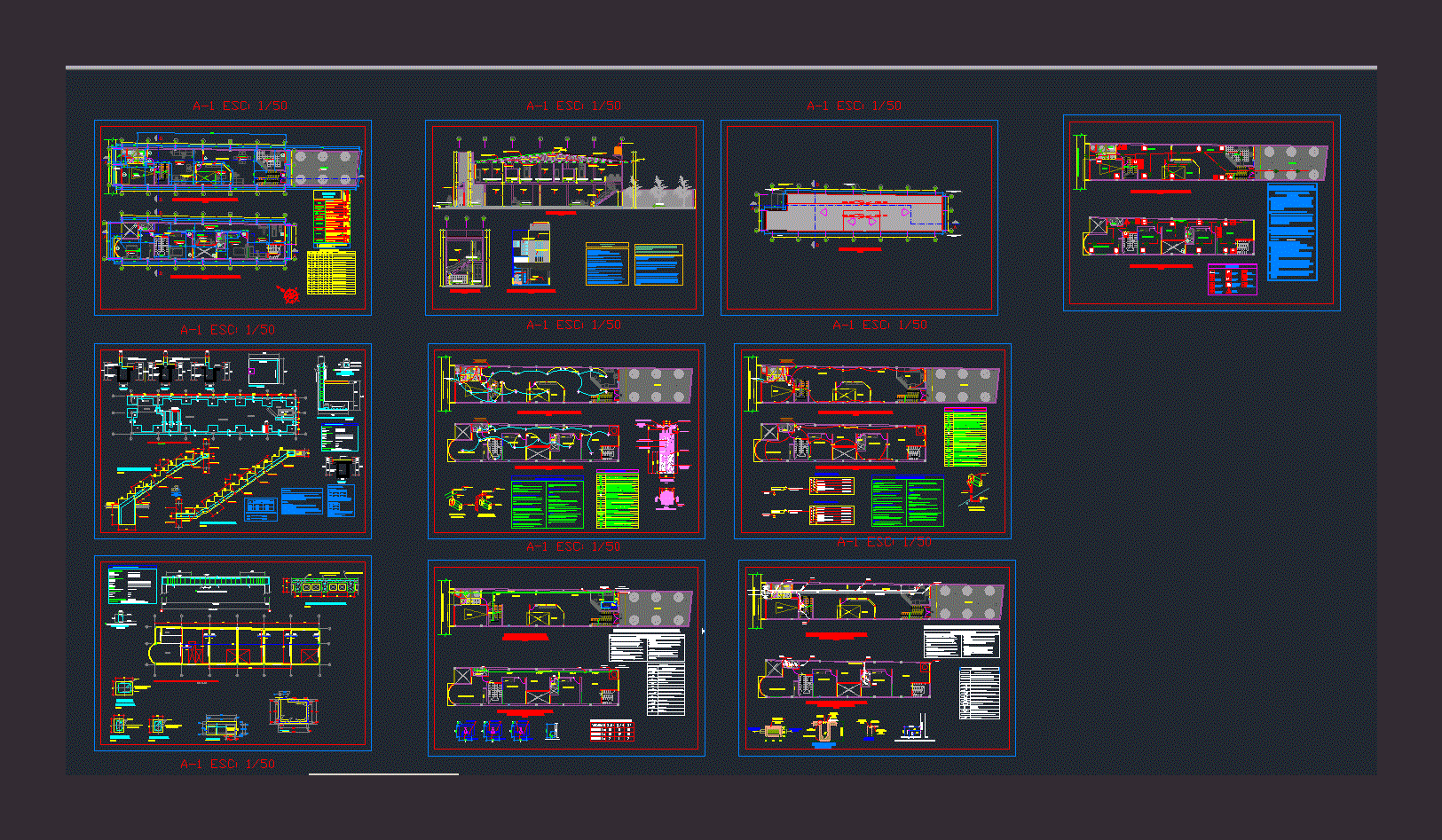Two Family Housing DWG Block for AutoCAD

IS A HOME WHICH HAS ALL THE BASIC SERVICES
Drawing labels, details, and other text information extracted from the CAD file (Translated from Spanish):
made by coconut, frish, shop, hall, roof, patio, bathroom, court bb, street, sidewalk, bedroom, garage, living room, dining room, kitchen, cut aa, low drain and up ventil., lavavero, living room , ss.hh., proy. low ceiling, wooden railing, study, meson, expansion, newspaper, compacted filling, beam, stair detail, foundations run, foundation, foundation beam, npt., both directions, finished, level floor, duct, staircase, empty, joint of slab alig. – staircase, reserve, electrical outlet, lighting, electric cooker, electrosur, kw-h, electric pump, electric heater, single family diagram, summary table, feeders, description, circuits, conductor, duct, foundation plane, plant: roof, cut cc, elev. Main, copper wire, clamp detail, electrolytic copper rod, clamp, with sanick gel, compacted and mixed, sifted earth, electrolytic copper, cable clamp, copper rod, electrolytic, copper rod, det. from well to ground, of the type to embed ticino or similar with plastic plates magic series, galvanized iron cabinet to embed with frame and metal door, all the cunductores will be continuous from box to box. will not be allowed, and uprights that will be pvc-sap, standard size galvanized iron boxes for embed light type, switches and outlets, technical specifications, fittings that are inside the pipes, pipes, boxes, conductors, inst. electrical, lighting and outlet, intensid., md, fd, pi, area, load table, meter, legend, symbol, circuit in duct embedded in floor or wall, circuit in duct embedded in the ceiling, height, npt, output for electric heater, intercom pushbutton, intercom, cable TV outlet, direct telephone outlet, switching switch, single and double single pole switch, earthing hole, double single socket, _____c_____c____c__, exit for ceiling mounted lamp, cable number per circuit, intercom duct, cable-tv circuit, built-in general panel, ceiling or wall junction box, outlet for wall lamp, outlet for spot light, watt-hour meter, recessed distribution board, living room, .sc, cable-tv – roof, cable-tv – roof, telephone – roof, telephone – roof, telephone – roof, cut a – a, note:, excavate until reaching this level, at a lower level, therefore , the s drain pipes and clean evacuate, pvc-sap, pipe, lid, metal, with basket, check valve, tub. cleaning, proy. Valve box, hot water outlet, drain, cold water, outlet for, exit from, on the floor, alternative outlet, drain outlet, det. of water outlets and, drain in toilets, iron cover: iron, two handles, finished floor, of the same material, with hinges, wooden frame and lid, valve, npt, union thread, pvc adapter, typical detail of: , installation of valves, or brick masonry, see plant, detail: register box, top, brick, bottom level, or masonry, see, zz, cross section, iron plate, reinforcement pl, lid box record, suction, inst. sanitary, comes from public network, to the public collector, up ventilation, comes tanq water. high, tanq. cistern, comes therma water, low hot water therma, low cold water tanq. elevated, water rises from tanq. elevated, low cleaning pipe, therma, tanq. elevated, location, pvc drain network, sink, csn drain network, blind box, masonry register box, simple yee branch, rainwater, cold water network, water meter, faucet tap, simple tee, gate valve, hot water network, description – water, legend, bronze threaded register, water connection – elevated tank, note: – elevated tank of cement or similar asbestos, – located on roof, service pipe, adduction pipe, float valve, to drainage, ventilation pipe, tank, va, staircase, detail of columns, beams, other elements, footings, lightened slab, overlaps:, columns, – foundation, – overlay, masonry:, reinforcement, concrete :, technical specifications, – columns and plates, – main and secondary beams, – lightweight slab and ladder, – other elements, lightened, beams detail, stirrup frame, type, the specified dimensions, standard hooks, which will be housed in the concrete with , at shown box., specified, detail of bending of abutments, in columns and beams, column, plate or beam, box of standard hooks in rods, corrugated iron, and slab of foundation, column, and beams, shall end in, the reinforcing steel used, longitudinally, in beams, joints and bends, steel, concrete – staircase, partition wall,, overload :, concrete – lightweight slab, concrete – beams, reinforced concrete :, concrete – columns, overlap, masonry, use dipstick
Raw text data extracted from CAD file:
| Language | Spanish |
| Drawing Type | Block |
| Category | House |
| Additional Screenshots |
 |
| File Type | dwg |
| Materials | Concrete, Masonry, Plastic, Steel, Wood, Other |
| Measurement Units | Imperial |
| Footprint Area | |
| Building Features | A/C, Deck / Patio, Garage |
| Tags | apartamento, apartment, appartement, aufenthalt, autocad, basic, block, casa, chalet, dwelling unit, DWG, Family, haus, home, house, Housing, logement, maison, residên, residence, Services, two, unidade de moradia, villa, wohnung, wohnung einheit |








