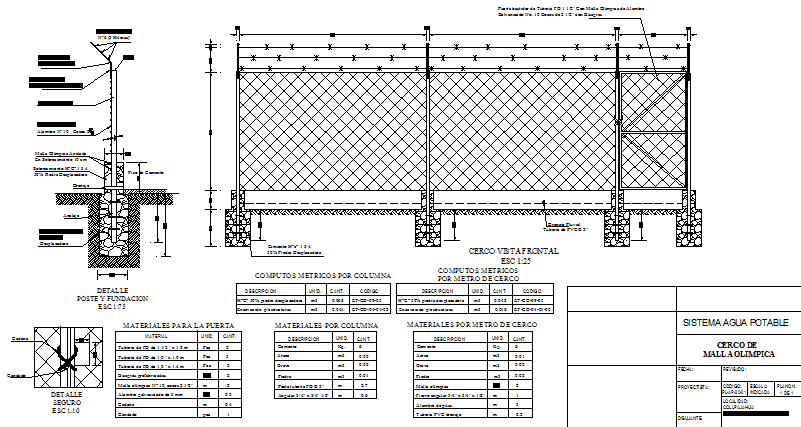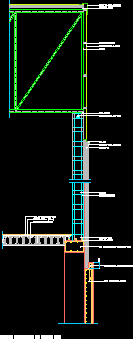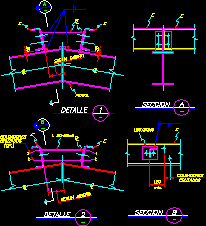Two Family Housing DWG Block for AutoCAD

Lightened bifamily housing
Drawing labels, details, and other text information extracted from the CAD file (Translated from Spanish):
concreted, board of, board of, concreted, board of, concreted, board of, concreted, section, in case of no, sticking to the, indicated areas, inside will be spliced on the supports, the splicing length being equal, for iron of cm. for iron, for lightened beams steel, do not spliced more, of the area, splicing length, mm., mm., lower reinforcement, anyone, lower reinforcement, mm., mm., all longitudinal steel will be corrugated, splicing on beams slabs, total in one, section, with percentages, the length of, join in consulting the designer., cement mortar, if you have alveoli these, of volume, all wall masonry units will be manufactured, with the minimum dimensions indicated in this, may be made of silica clay., classify as minimum with type iv of the itintec standard, masonry f’m, masonry unit:, corresponding, they will not exert the, masonry, fb, structures stair details, Location:, flat:, cad:, sheet:, date:, draft:, owner:, single family Home, tony alexander cabrera diego, address: lot mz. AC. aa.hh. the gardens, dist. sechura, prov. sechura, dpto. piura, indicated, scale:, tec. j.ch.p, reviewed:, jose a miñope effio, keyla yanina chapilliquen panta, April, empty, solid, slab, solid, slab, solid, slab, plane of, transverse steel, hollow block, plane of, temperature steel, esc, typical lightened slab, specified master, specified, stirrup bent, esc, rto., rto., rto., of bracing, typical detail, of joist, esc, rto., esc, stairs, empty, empty, empty, solid, slab, solid, slab, solid, slab, rest, rest, esc, portico, rest, rest, esc, portico, secc:, esc, secc:, esc, secc:, esc, secc:, esc, secc:, esc, secc:, esc, empty, stairs, empty, pendant beam, floor lightened plant, esc., stairs, empty, empty, solid, slab, solid, slab, empty, stairs, empty, pendant beam, empty, floor lightened plant, esc., box of beams, rto., esc, roofed light plant, esc., empty, solid, slab, solid, slab, solid, slab, empty, solid, slab, solid, slab
Raw text data extracted from CAD file:
| Language | Spanish |
| Drawing Type | Block |
| Category | Construction Details & Systems |
| Additional Screenshots |
 |
| File Type | dwg |
| Materials | Concrete, Masonry, Steel |
| Measurement Units | |
| Footprint Area | |
| Building Features | Garden / Park |
| Tags | autocad, barn, bifamily, block, constructive details, cover, dach, DWG, Family, hangar, Housing, lagerschuppen, lightened, roof, shed, structure, structures, terrasse, toit |








