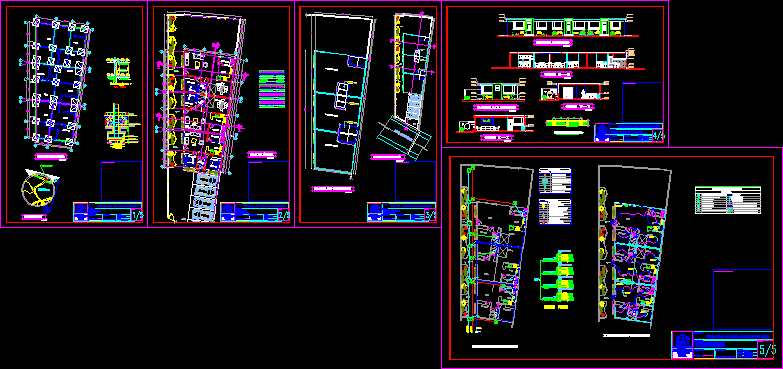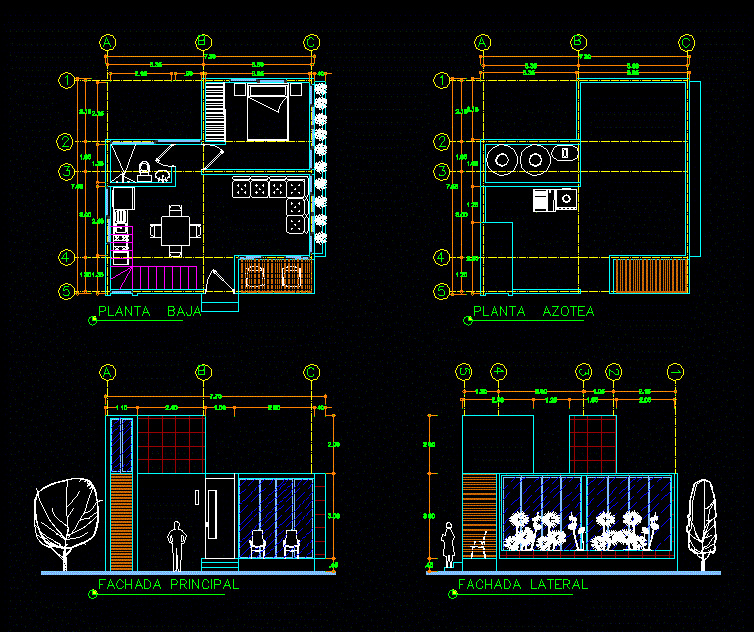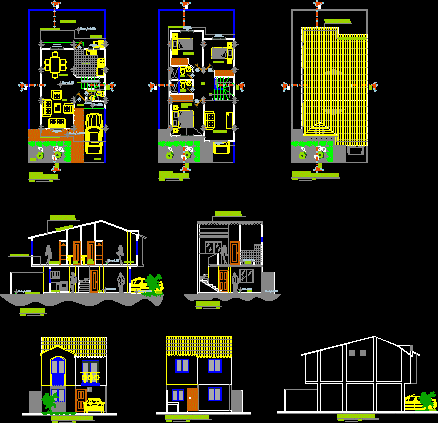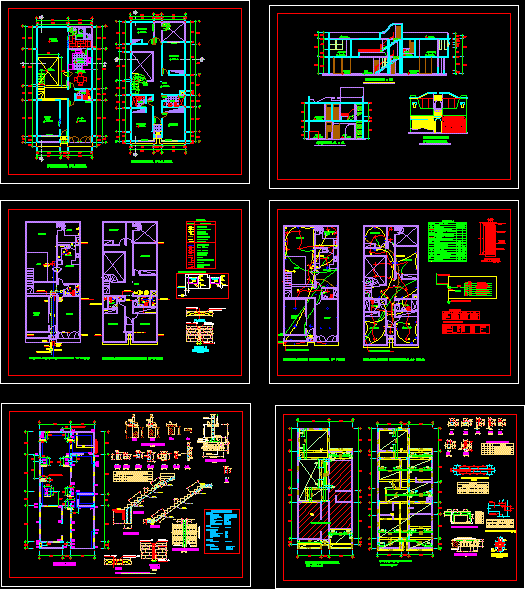Two-Family Housing DWG Plan for AutoCAD

Two – family Housing Type. Plan – Sections- Views – Facilities – Structural details
Drawing labels, details, and other text information extracted from the CAD file (Translated from Spanish):
well lighting, and ventilation, via campis bar .-, room, laundry, dining room, bedroom, kitchen, bathroom, construction area, total area of land, general picture of areas, communal area, construction area, free area, variable, beam, column and, scale: schematic, column, neck, detail :, paved base, replantillo, column neck, chain, plinth, space for municipal seals, inaccessible terrace, foundations, sole plant, roof plant, site , cut z —– z, main facade, lat facade. right, cut and —– and, cut x —– x, connection to, sewage system, water, symbology, description, symbol, aarr revision box, aall revision box , direction of flow, drinking water meter, sidewalk key, direction of water flow, cold water point, hot water point, double switch, double switch, simple switch, simple switch, main wall distribution board, meter general, bull’s-eye, symbolism, electric intercom, tvcable output, telephone outlet, electrical installations, tdpb, a tdpb, tw-cu, tdg, outlets, luminaires, special socket, std, eerssa, connection, single-line diagram, scale :, detail of slabs-, sanitary installations, electrical installations, residence for the Mrs.:, rosa maria paccha marquez, via the campis bar, via new to cuenca, sector, bolacache, location, arq. Nixon basin, bus stop epoca, designer :, contains :, project :, date :, drawing :, owner :, indicated, sheet :, table of areas, mrs. delmira campoverde c, housing for mrs. delmira azalea campoverde carrión, mrs. delmira campoverde c ,, main facade, facade lat. right, cut x – x, cut and – y, cut z – z ,,, nixon basin.
Raw text data extracted from CAD file:
| Language | Spanish |
| Drawing Type | Plan |
| Category | House |
| Additional Screenshots |
 |
| File Type | dwg |
| Materials | Other |
| Measurement Units | Metric |
| Footprint Area | |
| Building Features | Garage |
| Tags | apartamento, apartment, appartement, aufenthalt, autocad, casa, chalet, details, dwelling unit, DWG, facilities, Family, haus, house, Housing, logement, maison, plan, residên, residence, sections, structural, type, unidade de moradia, views, villa, wohnung, wohnung einheit |








