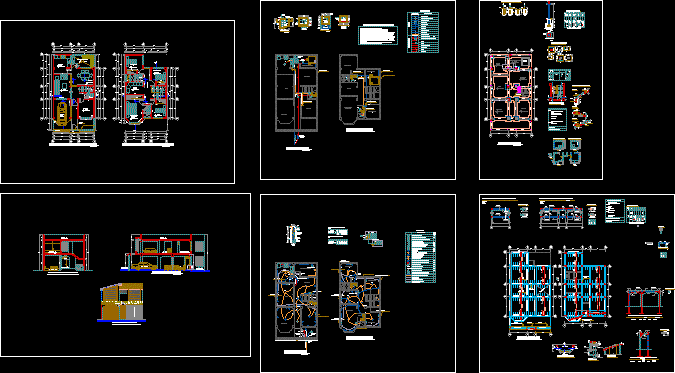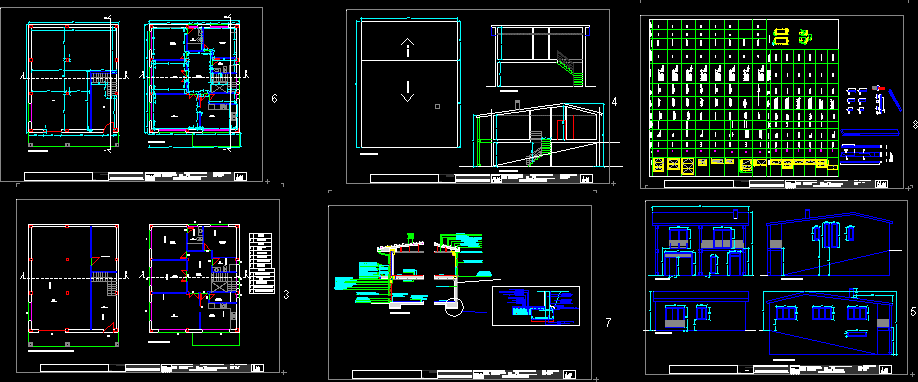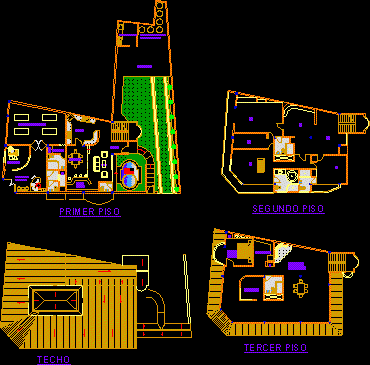Two Family Housing – Offices DWG Block for AutoCAD
ADVERTISEMENT

ADVERTISEMENT
HOUSING IS A BIFAMILIAR; oficnas THIS HOUSE HAS 3 floors and ASOTEA PLANT AND IS IN A LAND OF 232 M2 7.80 FRONT AND DEPTH 17M
Drawing labels, details, and other text information extracted from the CAD file (Translated from Spanish):
rectangular lavatory, high, wide, window, alfeizer, kitchen, dining room, hall, hall, patio, or desk, garden, bedroom, office, sshh, roof, garage, shop, tv, distribution plant roof, entrance, vacuum, duct, lowering projection, ceiling, empty patio, garden, garden, staircase, patio, dome, dome, translucent view, eaves, projection, plant-distribution, arc, wall projection, ceramic floor, break in ceiling finish, Venetian tile, slab floor
Raw text data extracted from CAD file:
| Language | Spanish |
| Drawing Type | Block |
| Category | House |
| Additional Screenshots | |
| File Type | dwg |
| Materials | Other |
| Measurement Units | Metric |
| Footprint Area | |
| Building Features | Garden / Park, Deck / Patio, Garage |
| Tags | apartamento, apartment, appartement, aufenthalt, autocad, bifamiliar, block, casa, chalet, depth, dwelling unit, DWG, Family, floors, front, haus, house, Housing, land, logement, maison, offices, plant, residên, residence, unidade de moradia, villa, wohnung, wohnung einheit |








