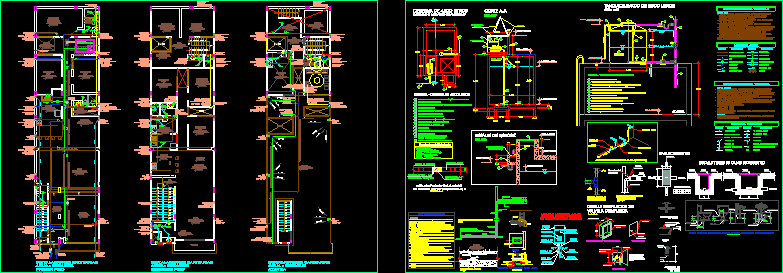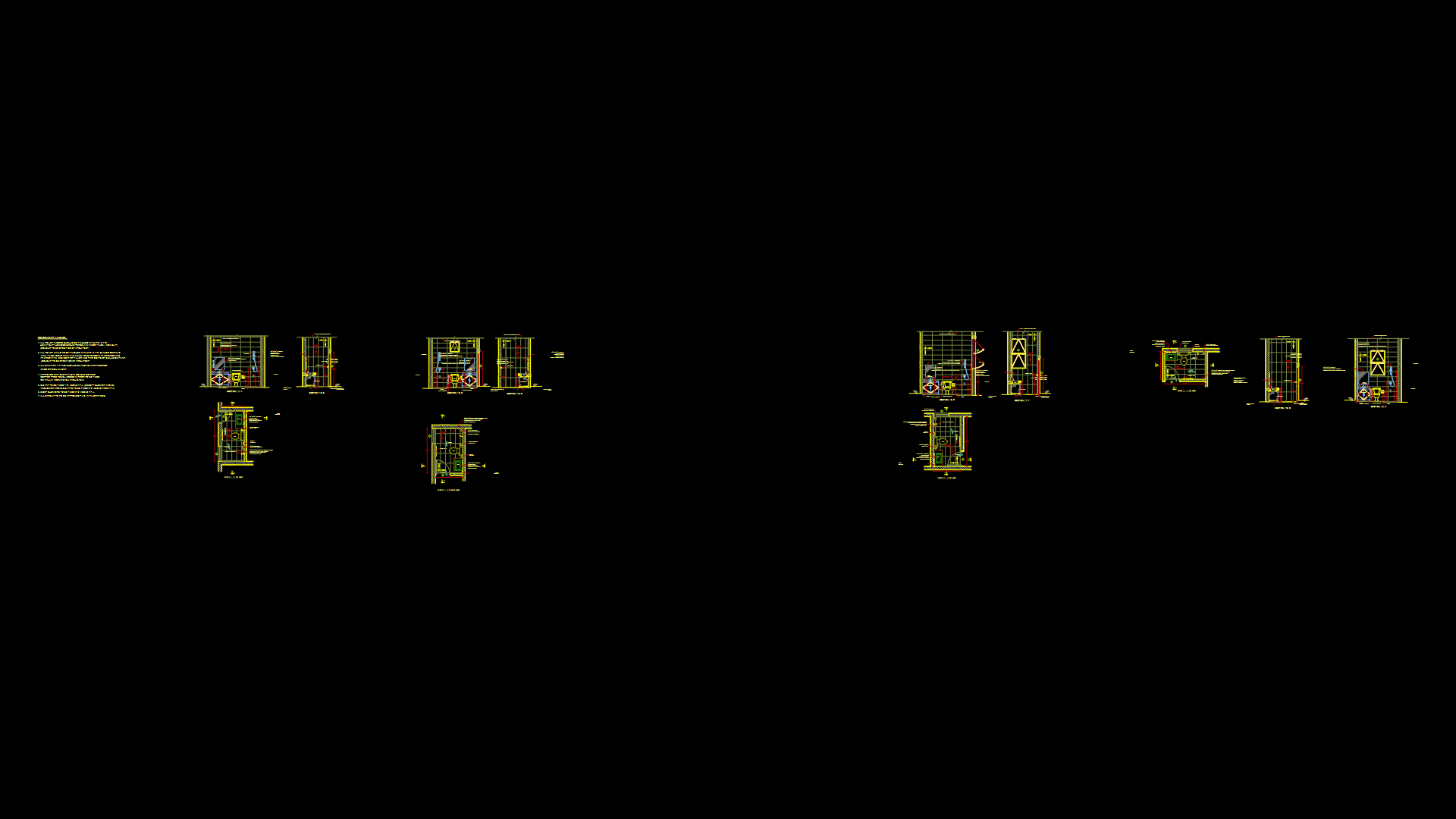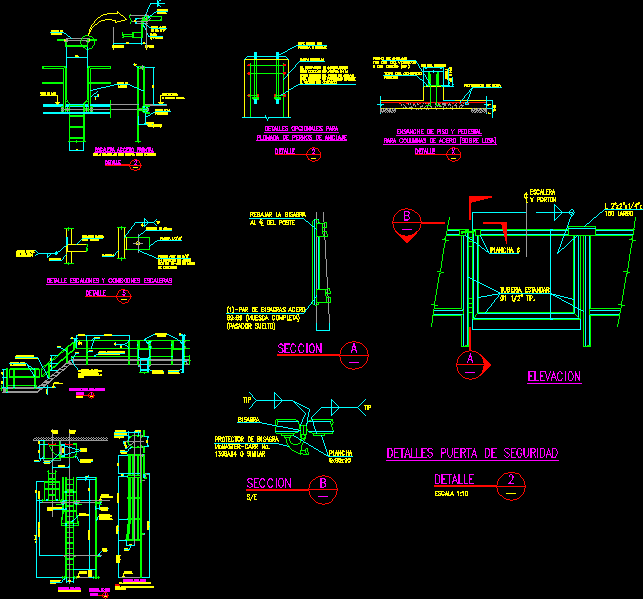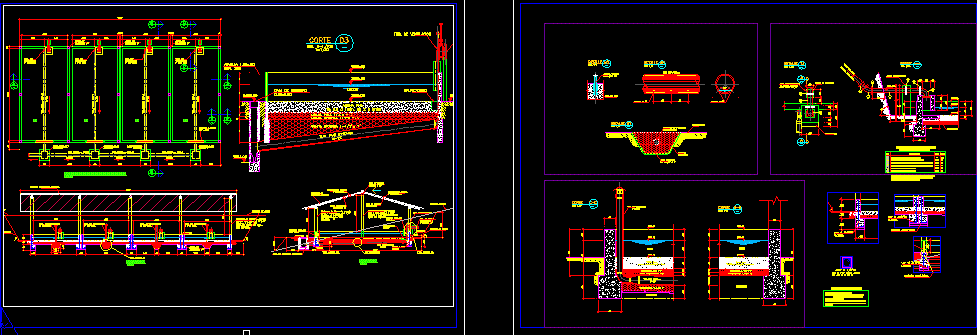Two Family Housing–Plumbing Installations DWG Detail for AutoCAD
ADVERTISEMENT

ADVERTISEMENT
PLUMBING INSTALLATIONS TWO FAMIILY HOUSING . DETAIL OF DISTRIBUTION OF WATER NET AND DRAINAGE.
| Language | Other |
| Drawing Type | Detail |
| Category | Bathroom, Plumbing & Pipe Fittings |
| Additional Screenshots | |
| File Type | dwg |
| Materials | |
| Measurement Units | Metric |
| Footprint Area | |
| Building Features | |
| Tags | autocad, DETAIL, distribution, drainage, DWG, Family, Housing, instalação sanitária, installation sanitaire, installations, net, plumbing, residence, sanitärinstallation, sanitary installation, sewers, water |








