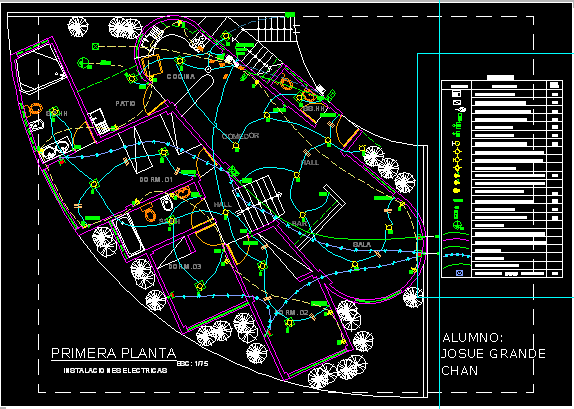Two Family Irregular DWG Block for AutoCAD

Two family two-story loft with more irregular shape of approximately 90 m2 with a garage, kitchen dining room, study, bedroom and two bathrooms ppl in the first tier – The second level consists of a dining room, kitchen, study , 2 bedrooms a bathroom – also has a loft bedroom with a bath room and study ppl.
Drawing labels, details, and other text information extracted from the CAD file (Translated from Spanish):
lucila tibamoso, maria nelsa, oscategui, luis alejandro, albarracin, hilda maria, figueredo, rafael, built, house lot, murillo, anden, clara ines, rodriguez c., green area, lot, free, san fernando, neighborhood: empty , tank plate, terrace, duct, ventilation, dining room, living room, bedroom ppl., bathroom, patio, garage, hall, green area, studio, first floor, main facade, living room, concrete tank plate ref., vac in concrete ref., shoe in concrete, reinforced, compacted land, z.verde, alcove, back facade, location, square of areas, first floor, second floor, total built area, total free area, third floor, construction index, index of occupation, free area, total lot area, outer wall finish, cream-colored graniplast, cold rold sheet metal carpentry, red chiffon graniplast, in pañete and painting, concrete channel beam ref., rv duct, kitchen, cut longitudinal bb, cross section aa, cantilever projection, c. i., a. n., to the collector ppl., axes, foundations and drains, continuous cyclopedo foundation, ironing, second floor plant, mezzanine floor, roofing plant, architect firm :, content :, owner :, signature owner :, luis david martinez r , plane :, date :, scale :, drew :, project :, – longitudinal cut bb – cross section aa -localization -frame of areas, exterior wall finish in cloth and paint, clothes, two-family dwelling
Raw text data extracted from CAD file:
| Language | Spanish |
| Drawing Type | Block |
| Category | Condominium |
| Additional Screenshots |
 |
| File Type | dwg |
| Materials | Concrete, Other |
| Measurement Units | Metric |
| Footprint Area | |
| Building Features | Deck / Patio, Garage |
| Tags | apartment, approximately, autocad, block, building, condo, dining, DWG, eigenverantwortung, Family, garage, group home, grup, Housing, irregular, kitchen, loft, mehrfamilien, multi, multifamily housing, ownership, partnerschaft, partnership, shape, story |








