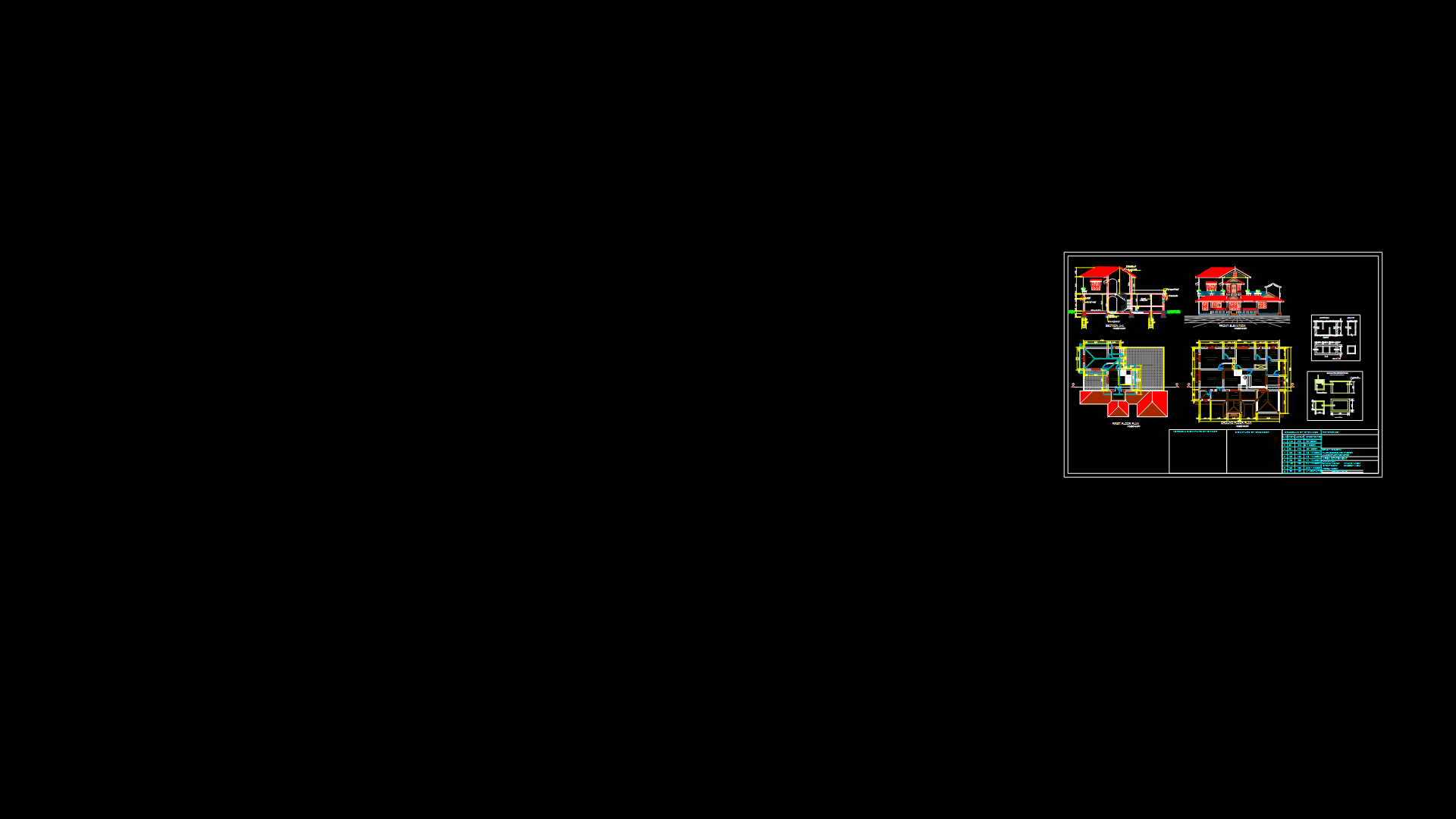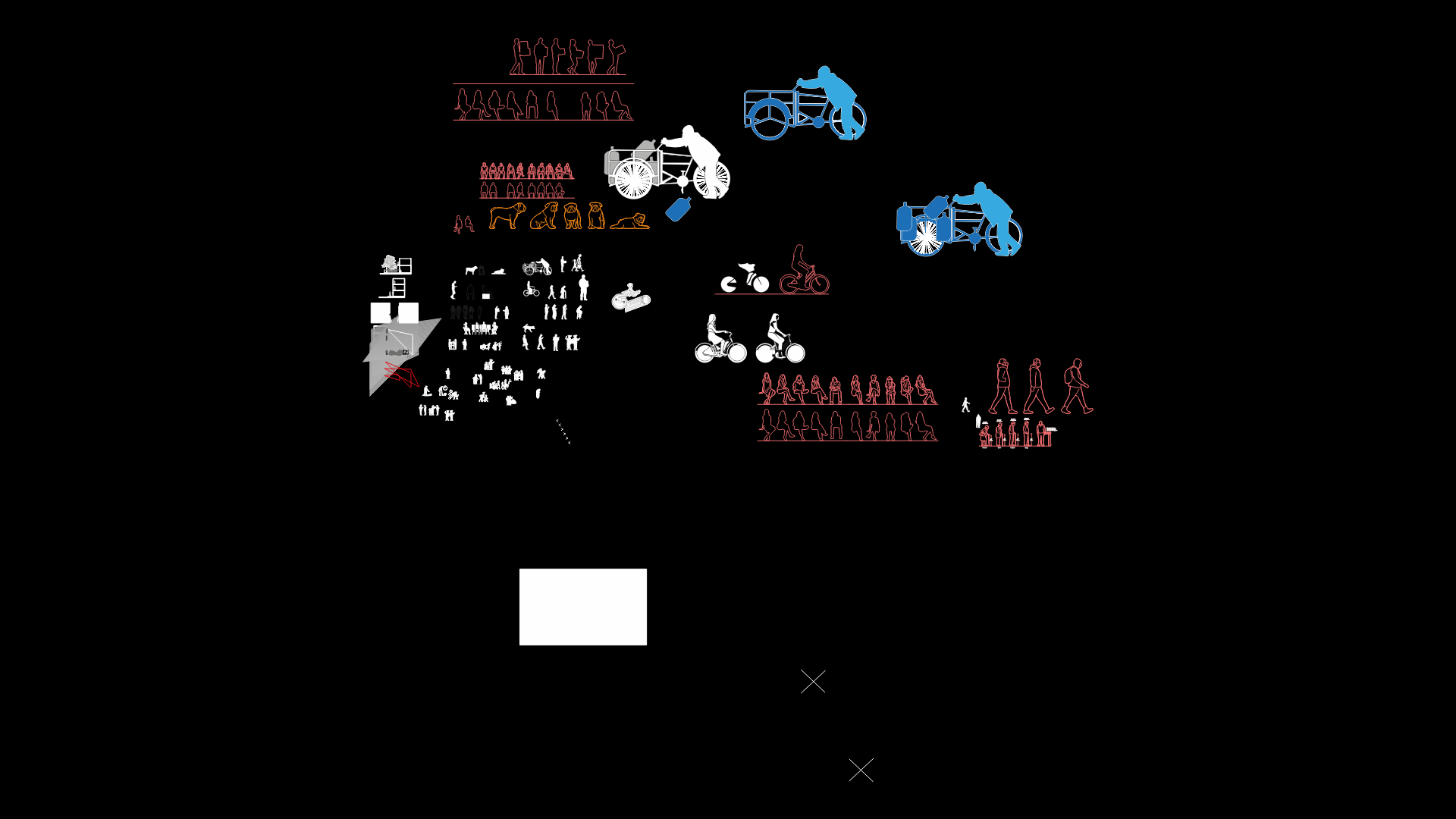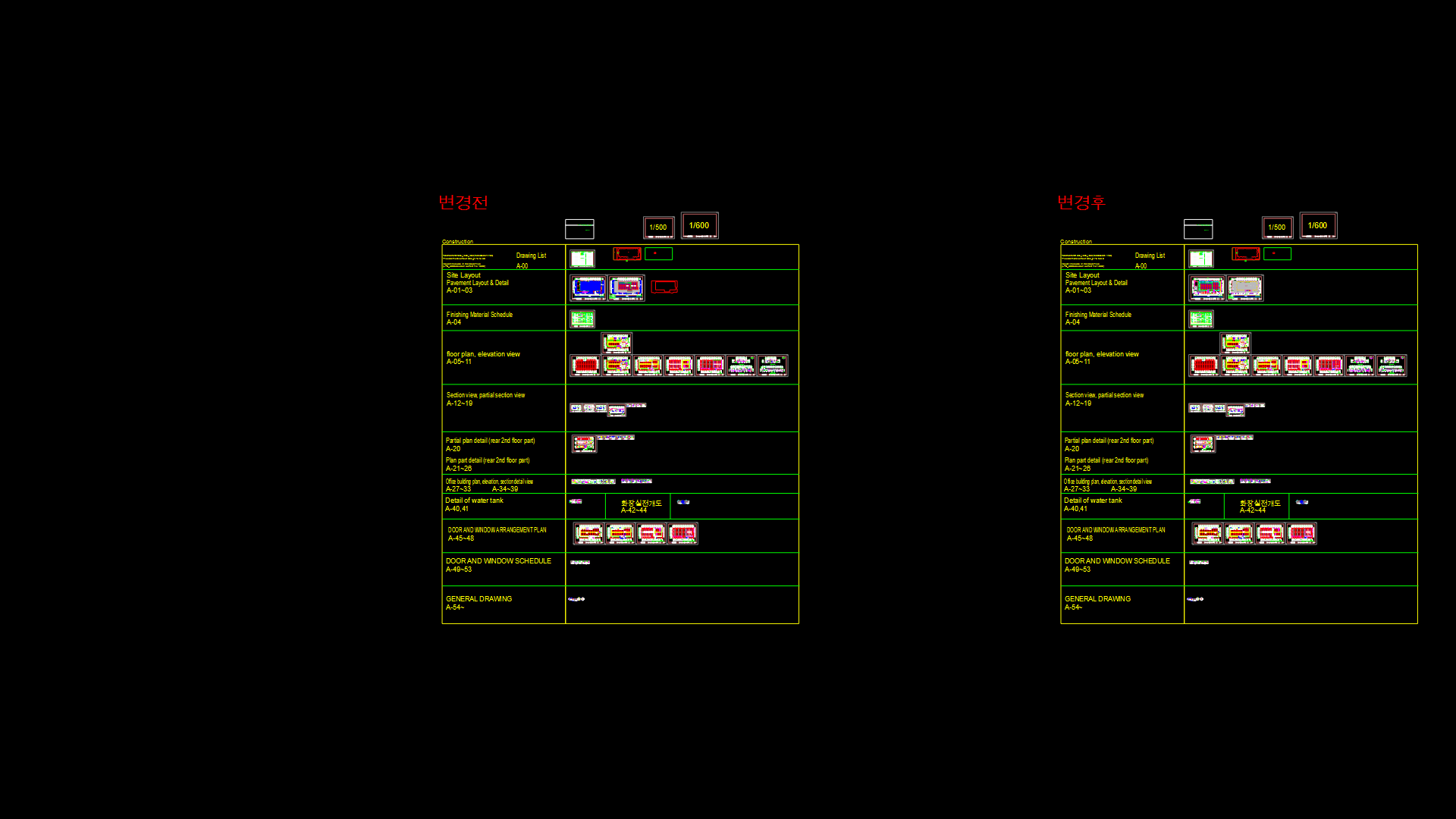Two-Family Khmer House Floor Plans, Elevations, and Sections

Complete architectural drawing set for a modern two-family Khmer residence featuring traditional roof elements with contemporary spatial organization. This two-story structure includes floor plans with open living areas, multiple bedrooms, dedicated kitchen spaces, and integrated bathrooms. The design incorporates multiple sliding doors and casement windows for cross-ventilation, with ceiling heights of approximately 3000mm. Interior furnishings include dining areas, entertainment centers, and modular kitchen layouts. The structural system utilizes reinforced concrete columns (indicated on layer S-COLS) with load-bearing walls. Distinctive features include a traditional sloped roof system, exterior terraces, and covered entry porches that provide shade while maintaining cultural aesthetics. The floor plan optimizes spatial efficiency while maintaining privacy between family units through thoughtful circulation design.
| Language | English |
| Drawing Type | Full Project |
| Category | House |
| Additional Screenshots | |
| File Type | dwg |
| Materials | Concrete, Glass, Wood |
| Measurement Units | Metric |
| Footprint Area | 150 - 249 m² (1614.6 - 2680.2 ft²) |
| Building Features | Deck / Patio |
| Tags | floor plan, khmer architecture, multi-generational housing, reinforced concrete, Residential Design, traditional roof, two-family house |








