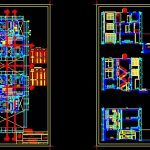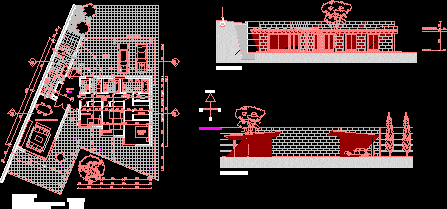Two Family Viv – Quispe R DWG Block for AutoCAD

2 units have been developed in an area of ??300 m2 The Properties consist of the following environments: 1st Floor. – Living – Dining Room – Kitchen – Patio – 2nd Floor. – Main bedroom . SSHH Closet – 02 Bedroom – 3rd Floor SSHH. – 02 Bedrooms – SSHH – Dorm. Service – SSHH Service – Laundry
Drawing labels, details, and other text information extracted from the CAD file (Translated from Catalan):
npt, dining room, npt, master bedroom, bedroom, s.s.h.h., patio, bedroom, walk in closet, garden, bedroom, walk in closet, s.s.h.h., walk in, closet, terrace, bedroom, s.s.h.h., th., roof terrace, s.s.h.h., laundry, roof terrace, s.s.h.h., room, npt, kitchen, npt, garden, room, npt, dining room, npt, kitchen, npt, patio, npt, terrace, npt, master bedroom, terrace, s.s.h.h., npt, npt, bedroom, bedroom, service, bedroom, service, bedroom, npt, s.s.h.h., npt, s.s.h.h., garden, npt, npt, terrace, npt, terrace, npt, th., npt, floor, roof terrace, npt, b ”, h ”, j ”, b ”, h ”, j ”, tall, lighten up, description, doors, table of voids, windows, description, lighten up, tall, width, screens, width, high windows, i ”, i ”, h ”, j ”, h ”, j ”, i ”, i ”, h ”, h ”, i ”, i ”, npt, cistern, cistern, garden, sheet:, plane:, owners:, roof architecture, December, date:, scale:, drawing, location:, sheet:, sandoval, apple, leonid, plane:, owners:, architecture cuts elevations, quispe r., December, date:, scale:, architect, drawing, urb. the piranian geraniums, location:, yasser, y.l.s.p., npt, sleep princ, npt, sleep serv, npt, room, npt, terrace, npt, roof terrace, npt, terrace, npt, car port, npt, hall, npt, room, npt, terrace, npt, sleep serv, npt, roof terrace, npt, sleep princ, balcony, terrace, balcony, npt, cut to ‘, npt, npt, garden, pool, npt, s.s.h.h., visit, npt, kitchen, npt, bedroom, npt, bedroom, npt, sleep princ, npt, bedroom, walk in, closet, s.s.h.h. serv, npt, room, npt, passageway, cut off, cut and ‘, npt, npt, machine room, pool, npt, dining room, npt, bedroom, npt, bedroom, npt, s.s.h.h., visit, npt, dining room, npt, bedroom, npt, bedroom, npt, s.s.h.h., visit, npt, car port, cut b ‘, npt, room, npt, s.s.h.h., visit, npt, kitchen, dining room, npt, bedroom, npt, bedroom, npt, sleep princ, npt, roof terrace, s.s.h.h. serv, walk in, closet, npt, cut off, facade, npt, npt, pool, npt, kitchen, npt, bedroom, npt, bedroom, npt, s.s.h.h., npt, dining room, npt, car port, cut, facade, siege, npt, kitchen, npt, bedroom, npt, bedroom, npt, s.s.h.h., npt, dining room, npt, ntt, ntt, machine room, sandoval, apple, leonid, quispe r., architect, urb. the piranian geraniums, yasser
Raw text data extracted from CAD file:
| Language | N/A |
| Drawing Type | Block |
| Category | Condominium |
| Additional Screenshots |
 |
| File Type | dwg |
| Materials | |
| Measurement Units | |
| Footprint Area | |
| Building Features | Pool, Deck / Patio, Garden / Park |
| Tags | apartment, area, autocad, block, building, condo, consist, developed, DWG, eigenverantwortung, environments, Family, floor, group home, grup, living, mehrfamilien, multi, multifamily housing, ownership, partnerschaft, partnership, properties, st, units, viv |








