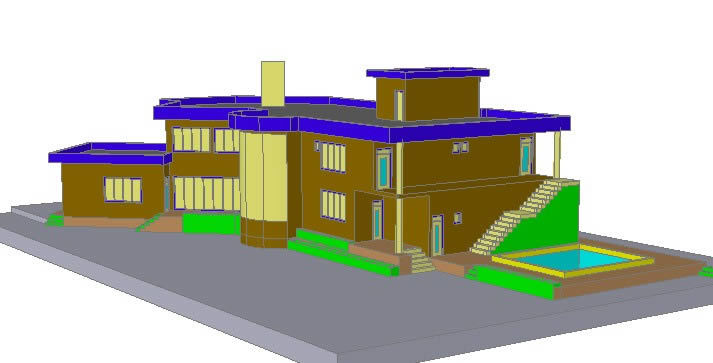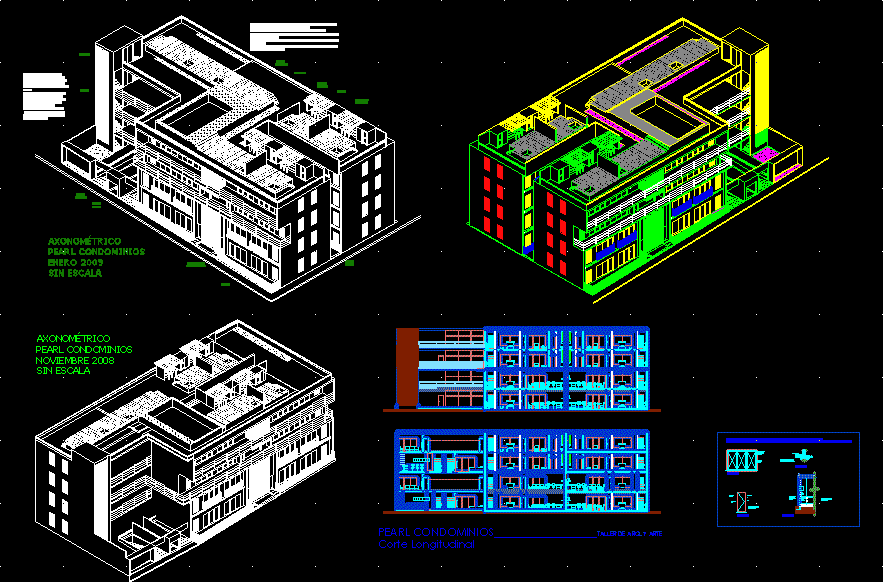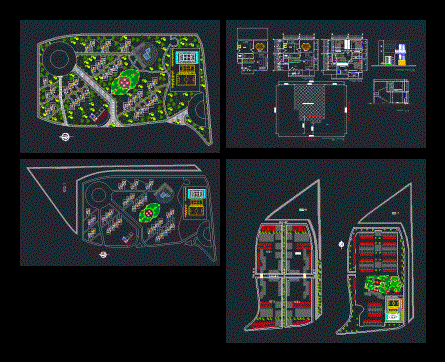Two Houses DWG Block for AutoCAD
ADVERTISEMENT
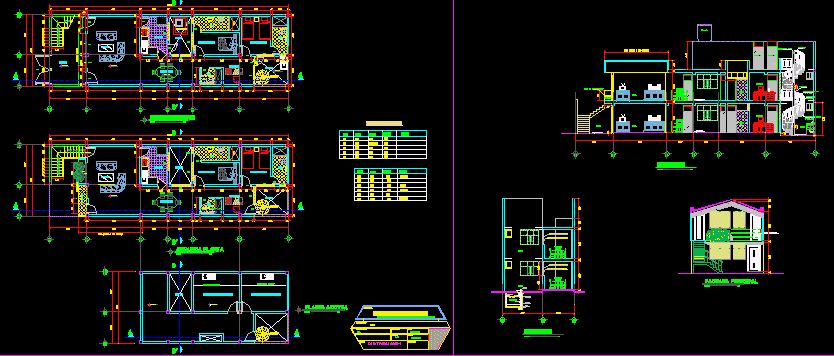
ADVERTISEMENT
Two Houses
Drawing labels, details, and other text information extracted from the CAD file (Translated from Spanish):
house-room, project, sr., distribution, planners, owner, floor, date, cad., location, approved, scale, sheet, two sheets, high, type, observation, alfeiz., width, width, main, snail, staircase, dining room, bedroom, living room, ceiling projection, patio, studio, sh, first floor, cistern, water, settlements, pichancha, with integral waterproofing, flattened concrete, reinforced concrete cistern, marine ladder, float, towards pump, kitchen, second floor, empty, low ceiling, gardener, terrace, roof plant, ss.hh, main facade, ridge projection, aluminum tube, blacksmith’s pipe, handrail, pipe cut, lavatory, room, projection eternit , laundry, eternit, glass window direct system, cut aa, cut bb
Raw text data extracted from CAD file:
| Language | Spanish |
| Drawing Type | Block |
| Category | Condominium |
| Additional Screenshots |
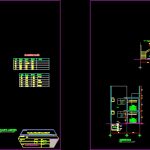 |
| File Type | dwg |
| Materials | Aluminum, Concrete, Glass, Other |
| Measurement Units | Metric |
| Footprint Area | |
| Building Features | Garden / Park, Deck / Patio |
| Tags | apartment, autocad, block, building, condo, DWG, eigenverantwortung, Family, group home, grup, HOUSES, mehrfamilien, multi, multifamily housing, ownership, partnerschaft, partnership |



