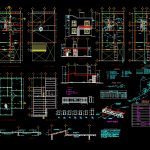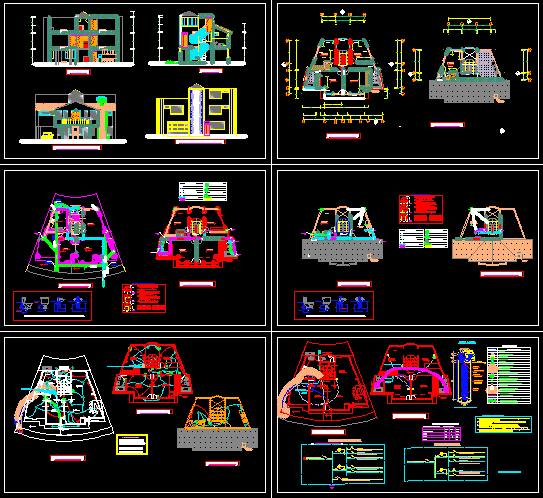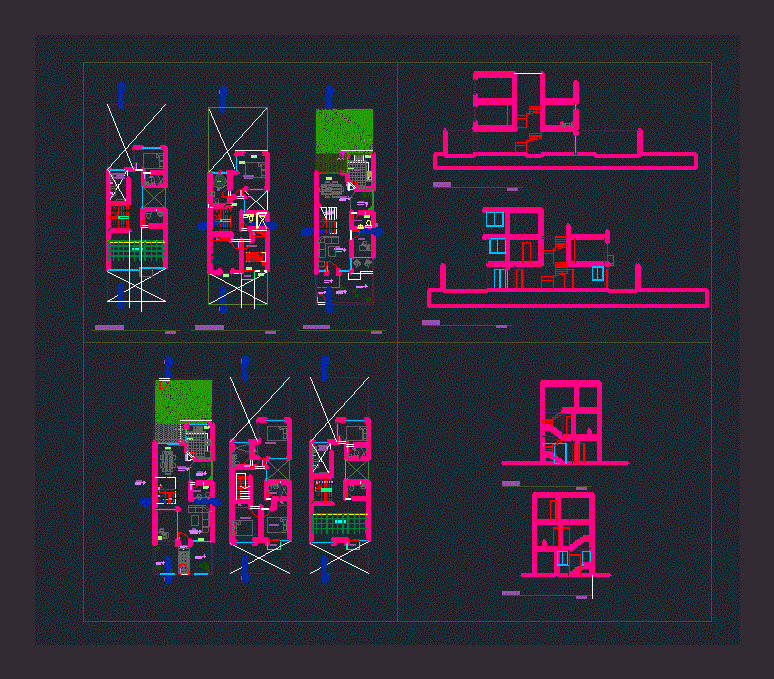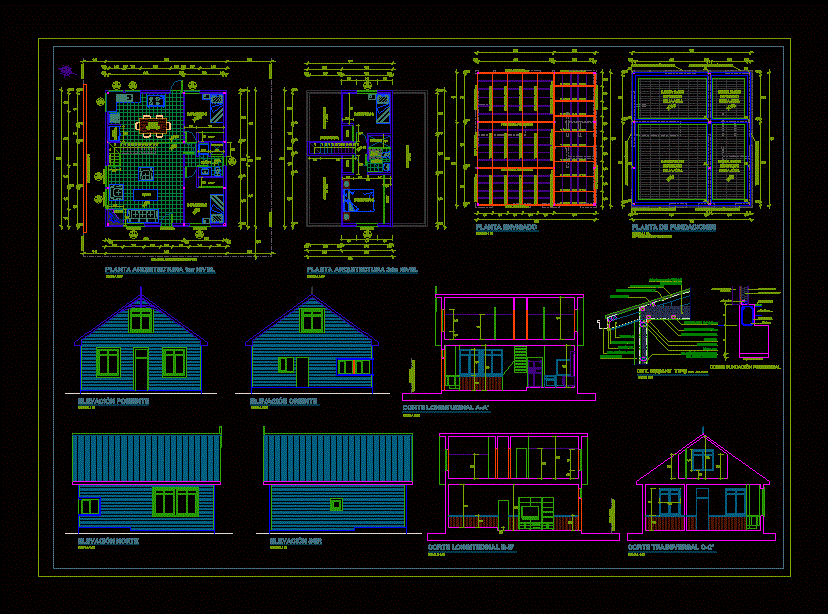Two Levels House DWG Block for AutoCAD

ARCHITECTURAL PLAN, FRONT, CUT, UP FOUNDATION AND FACILITIES.
Drawing labels, details, and other text information extracted from the CAD file (Translated from Galician):
Expansion, preparation, closing chain, wall, concrete swing, beam and bobedilla, reinforced detail of, infonavit, kitchen, projection of sloping slab, stay, bcaf, installation isometric, load box, cut bb, dining room, bathroom , total, circuit, load, copper pipe hot water, copper pipe cold water, symbology, amp, watts, term, prot., phase, municipal, comes from scaf, sink, sink, armex, inst. electric, cc enclosure chain, t trabe, cd dala chain, castle k, alcove, laundry, heater, descriptive data, architectural plant, serv. yard, bap, roof plant, foundation slab, electrosolded mesh, roof slab , void, from the network, inst. Hydrosanitary, general, note: see diameters in isometric, to collector, b.a.c., b.a.f., placed on the displacement chain., displaced on a layer of waterproofing, cms. thickness, unifilar diagram, bell-ring button, simple plug-in, clf connection, safety switch, line tubed by floor, line by wall or slab, meters, simple contact, incandescent buttock, incandescent center exit, distribution board, slab of beam and, picture of areas, walls, total surface, useful surface, circulation, bath, living-dining room, space, area, see section, copper pipe general network, hydrosanitary, main facade
Raw text data extracted from CAD file:
| Language | Other |
| Drawing Type | Block |
| Category | House |
| Additional Screenshots |
 |
| File Type | dwg |
| Materials | Concrete, Other |
| Measurement Units | Metric |
| Footprint Area | |
| Building Features | Deck / Patio |
| Tags | apartamento, apartment, appartement, architectural, aufenthalt, autocad, block, casa, chalet, Cut, dwelling unit, DWG, facilities, FOUNDATION, front, haus, house, levels, logement, maison, plan, residên, residence, unidade de moradia, villa, wohnung, wohnung einheit |








