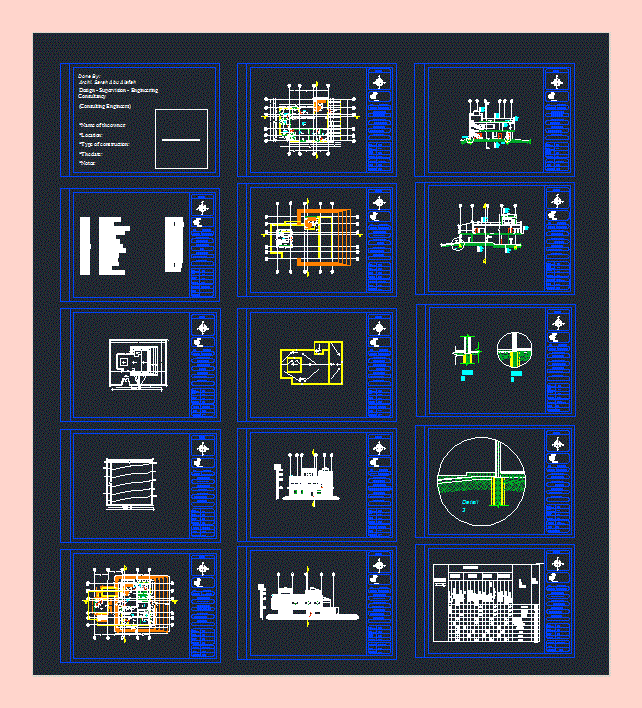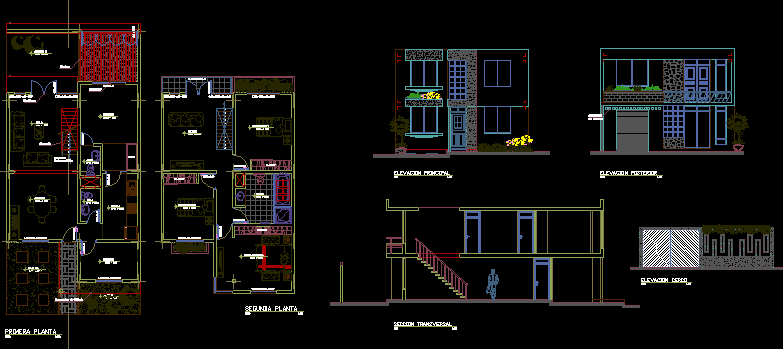Two Prpoposals In Plant Of Family Housings DWG Block for AutoCAD
ADVERTISEMENT

ADVERTISEMENT
ARCHITECTURAL DISTRIBUTION WITH 2 OPTIONAL OUTLINE TO CHOOSE
Drawing labels, details, and other text information extracted from the CAD file (Translated from Galician):
room, dining room, kitchen, bedroom, s.h., patio, laundry, p a s a j, lot area, second level, v a n a s, type, alfeiz., high, c u d r o d e v a n s, width
Raw text data extracted from CAD file:
| Language | Other |
| Drawing Type | Block |
| Category | House |
| Additional Screenshots |
 |
| File Type | dwg |
| Materials | Other |
| Measurement Units | Metric |
| Footprint Area | |
| Building Features | Deck / Patio |
| Tags | apartamento, apartment, appartement, architectural, aufenthalt, autocad, block, casa, chalet, distribution, dwelling unit, DWG, Family, haus, house, housings, logement, maison, outline, plant, residên, residence, unidade de moradia, unifamily, villa, wohnung, wohnung einheit |








