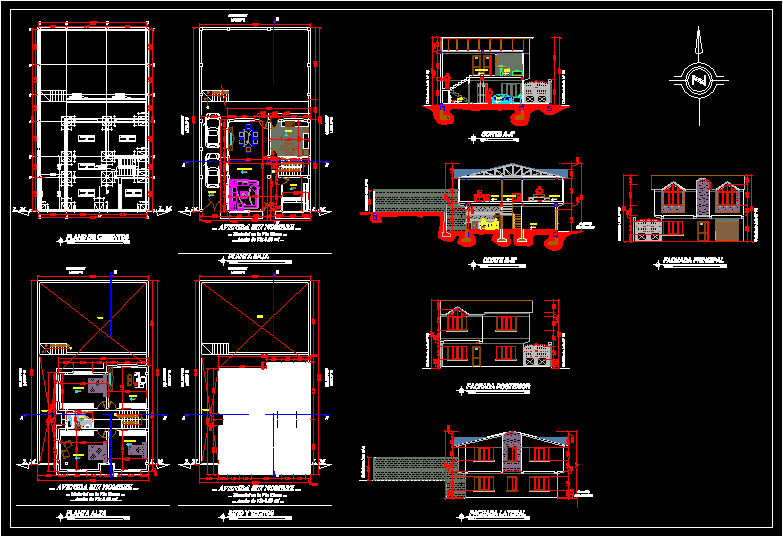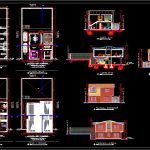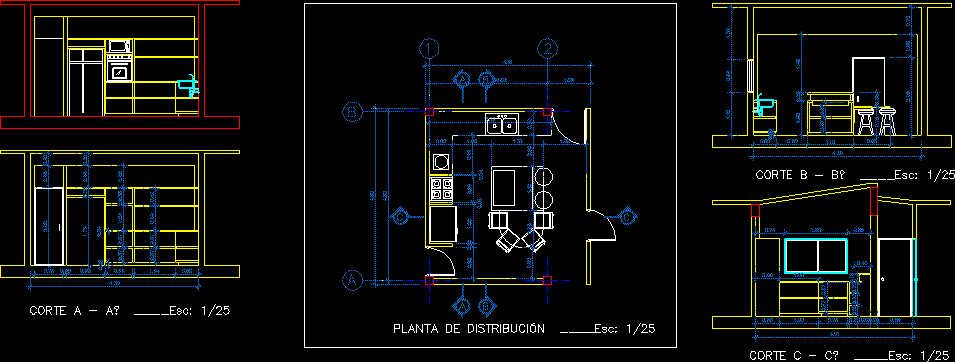Two-Storey DWG Block for AutoCAD
ADVERTISEMENT

ADVERTISEMENT
two-story single-family housing on sloping ground, we have tried to keep the design simple and functional
Drawing labels, details, and other text information extracted from the CAD file (Translated from Spanish):
wht, … material on the road …, … avenue without a name …, l. m., site and ceilings, scale, upper floor, ground floor, starter, step, wall, containment, foundation plane, side facade, main facade, rear facade, b-b ‘cut, cut a-a’, dealer, garage, dining room, shop, kitchen, bedroom, study, bathroom, empty, living, adjoining, avenue, no name
Raw text data extracted from CAD file:
| Language | Spanish |
| Drawing Type | Block |
| Category | House |
| Additional Screenshots |
 |
| File Type | dwg |
| Materials | Other |
| Measurement Units | Metric |
| Footprint Area | |
| Building Features | Garage |
| Tags | apartamento, apartment, appartement, aufenthalt, autocad, block, casa, chalet, Design, dwelling unit, DWG, functional, ground, haus, home, house, Housing, logement, maison, residên, residence, Simple, singlefamily, sloping, storey, story, two floors, unidade de moradia, villa, wohnung, wohnung einheit |








