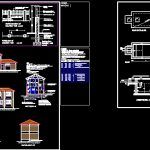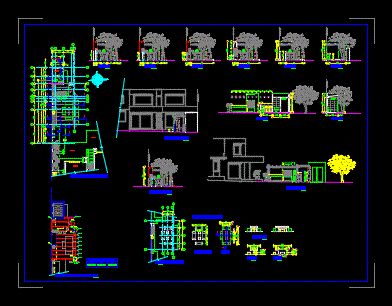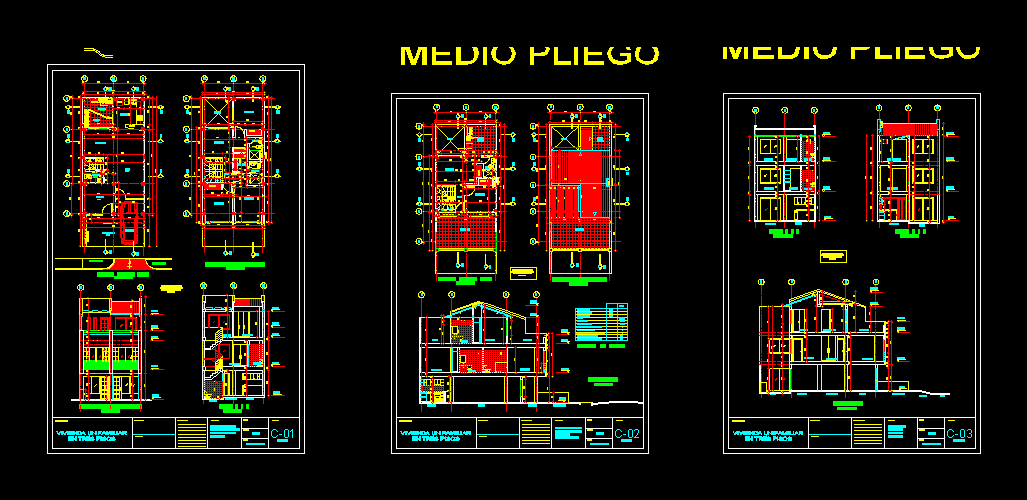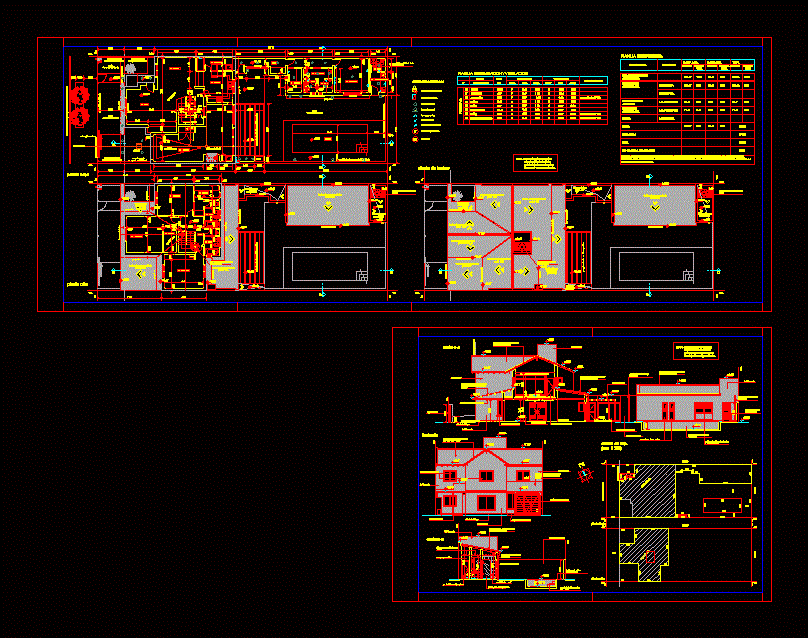Two Storey House DWG Block for AutoCAD

Two storey residential building with a garage and three bedrooms two levels .
Drawing labels, details, and other text information extracted from the CAD file:
vaal, white, garage, septic tank, cem.screed f.f, kitchen, cer.tiles f.f, store, verandah, clay tiles f.f, guest bedr’m, wardrobe, sink, cooker, fridge, ground floor plan, master bedr’m, bath, first floor plan, soakpit, shw, corridor, svp, pvc tiles f.f, arch here, roof plan, mark width height no. remarks, revisions, rev no, date, notes, . contractor is responsible for checking and verifying all dimensions at the site before commencement of work. . any discrepancy in given information to be reported to the architect before commencement of work. . all reinforcement and steel structures to engineers details. . refer to mechanical and electrical drawings for services installations., gate, a c c e s s r o a d, site plan, lawn, boundary wall, pipes laid to, partial elevation of, concrete block walls, partial plan of, concrete block pillars, plastered concrete, strip foundations,, ground level, depths to be, section thru, determined on site., copping, sand blinding on hardcore filling, strip concrete foundations, depths to be determined on site., section b-b, floor slabs and beams, to str.eng’s details, conc.splash apron, above ground level, roof, ceiling, ceiling, bedr’m-ii, corr., dining, drains, from underground, longitudinal section, to soakpit, sizes and capacity of septic tanks and soakpits, notes. designed for water disposal only, septic tank details, users, mark, no.of, septic tank, capacity, diameter, eff. depth, soakpit, plan, underground, from, r.c slab to structural engineer’s details., verify on site, r.c slab to str. eng’s details, plan over slab, revisions and additions, thickness, foundation, typical section through manhole, section through soak pit, notes., concrete benching, rendering, with cement, schedule of manhole sizes, depth to, invert, internal, wall, dimensions, stone filling, from septic, tank, silt barrier, earth, depth, effective
Raw text data extracted from CAD file:
| Language | English |
| Drawing Type | Block |
| Category | House |
| Additional Screenshots |
 |
| File Type | dwg |
| Materials | Concrete, Steel, Other |
| Measurement Units | Metric |
| Footprint Area | |
| Building Features | Garden / Park, Garage, Parking |
| Tags | autocad, bedrooms, block, building, DWG, garage, house, levels, residential, storey |








