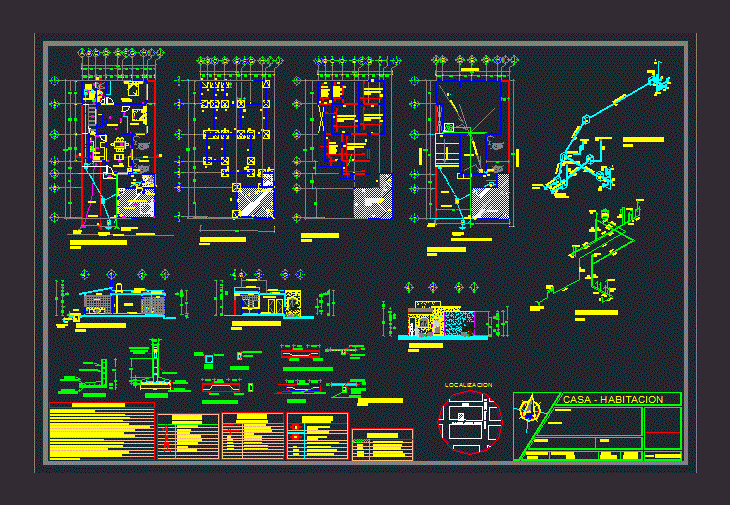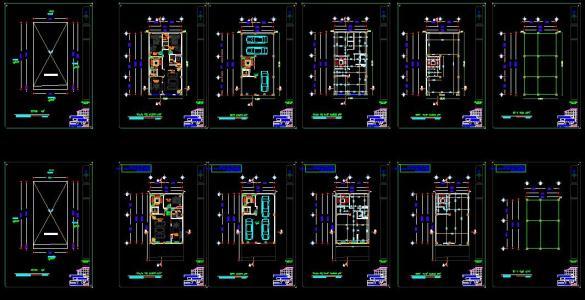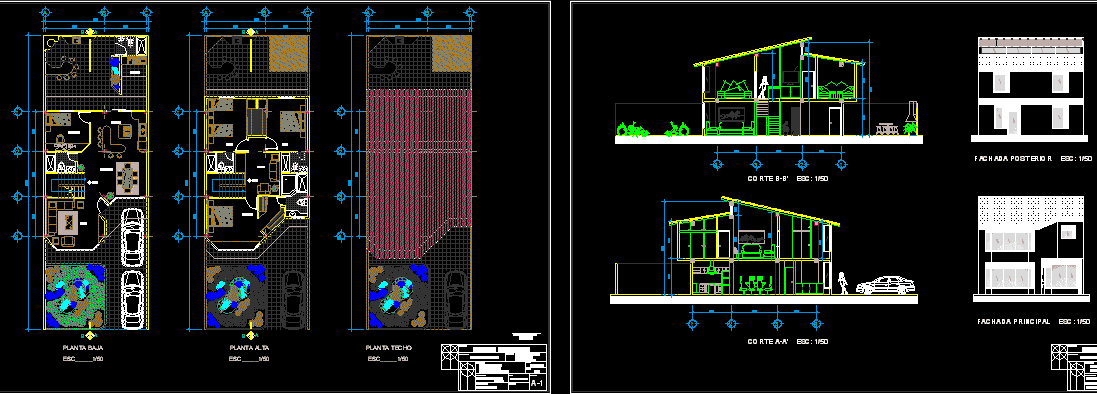Up Of A Two-Storey House DWG Detail for AutoCAD

In these planes is demonstrated all the infrastructure of a two-story house; followed by the foundation started by the plane of the ground floor and upstairs; Also this type of detailed materials used; followed by the courts and finally the front facade and the rear facade .
Drawing labels, details, and other text information extracted from the CAD file (Translated from Spanish):
mazda, chain, two directions, column, closing line, curbstone, road axis, foundation plant, ground floor, top floor, scale :, specified, school of architecture, private technical university of loja, material: architectural drawing, tutor :, arq. carlos villacis, name :, naomi bermeo granda, date :, contains :, climbs, low, cut slab, reinforced concrete, slab, plinth cut, cut-off, variable depending on the terrain, foundation, plant column, elevation enclosure, plant enclosure, north, location of the property, location, room, bathroom, study, kitchen, garage, upstairs, downstairs, dressing room, terrace, parents bedroom, balcony, bedroom, canal, aapp column, aall public network, aass public network, public network aapp, symbology is, revision box, floor drain, aass evacuation network, aass downpipe, aall downpipe, aall evacuation network, cutting key, aapp meter, aapp network, aapp output, drinking water column, dining room, symbology ie , luminaire, wall light, single switch, double switch, double switch and simple switch, triple switch, outlet, main network, outlet network, switch network, distribution sub-board, meter, general distribution board, unifiliar diagram, connection eer rssa, std a meter, side facade, front facade, sanitary installation, ground floor, sanitary installation, high plant, sanitary installation, indoor plant, site, electrical installation, p. low, cut b-b, cut a-a, final project, naomi bermeo granda
Raw text data extracted from CAD file:
| Language | Spanish |
| Drawing Type | Detail |
| Category | House |
| Additional Screenshots |
 |
| File Type | dwg |
| Materials | Concrete, Other |
| Measurement Units | Metric |
| Footprint Area | |
| Building Features | Garage |
| Tags | apartamento, apartment, appartement, aufenthalt, autocad, casa, chalet, DETAIL, dwelling unit, DWG, FOUNDATION, ground, haus, house, Housing, infrastructure, logement, maison, plane, PLANES, residên, residence, single, storey, story, unidade de moradia, villa, wohnung, wohnung einheit |








