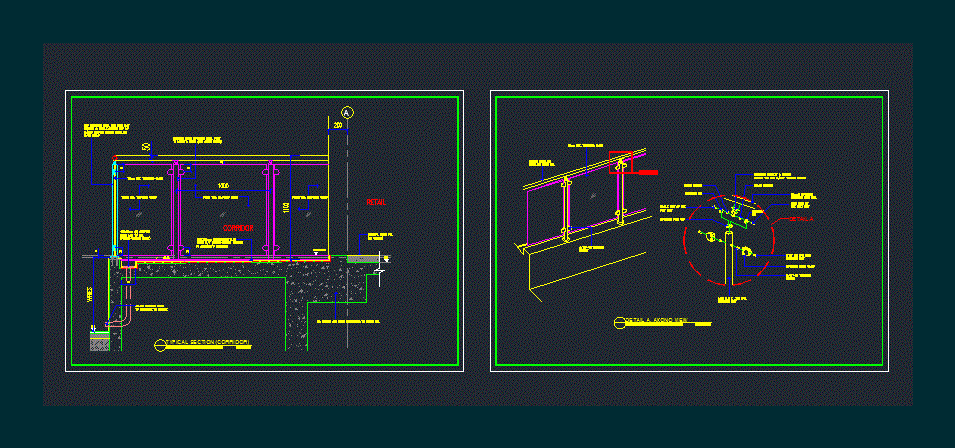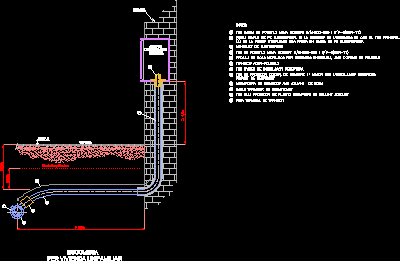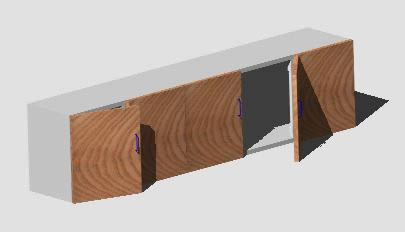Two-Storey House DWG Elevation for AutoCAD
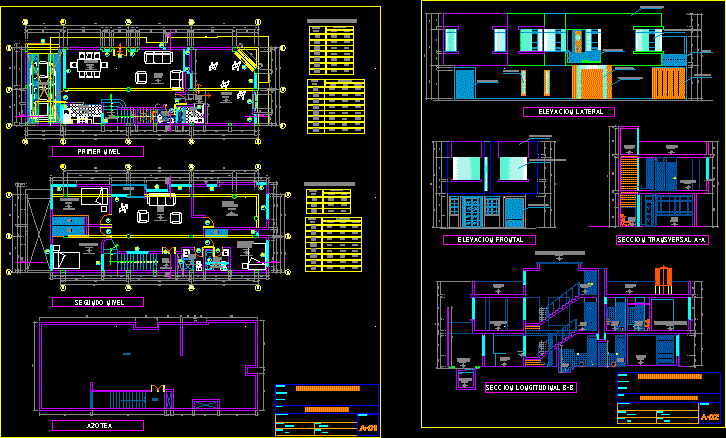
Duplex Cortes and Elevations – Garatea
Drawing labels, details, and other text information extracted from the CAD file (Translated from Spanish):
npt, principal, dinning room, drawing, date, March, province of santa department of ancash, h.a.s.a, scale, responsable, flat, archive, draft, Location, owner, urb. nicolas garatea mz, Sheet No., foundations, single family Home, Mr. helder diaz bravo, Mrs. monica alfaro delgado, polished cement floor, living room, polished cement floor, npt, store, npt, bath, ceramic floor, npt, built-in wardrobe, hall, polished cement floor, npt, garage, npt, ceramic floor, bath, npt, second level, front elevation, built-in wardrobe, study library, bedroom, bath, first level, dimensions, height, width, vain, kind of, dimensions, height, width, alfeizer, vain, kind of, dinning room, kitchen, Main bedroom, star room, hall, balcony, polished cement floor, npt, polished cement floor, npt, polished cement floor, npt, polished cement floor, npt, polished cement floor, npt, polished cement floor, npt, polished cement floor, npt, polished cement floor, npt, projected pipeline, polished cement floor, level box level, dimensions, height, width, vain, kind of, dimensions, height, width, alfeizer, vain, kind of, level box level, rooftop, lateral elevation, direct color system window, vitrorex, tarred rubbed, drawbridge, machimbrado in wood, glass block, rolling door, railing, rolling door, wooden frame, tarred rubbed, direct color system window, drawing, date, March, province of santa department of ancash, o.i.a.p, scale, responsable, flat, archive, draft, Location, owner, urb. nicolas garatea mz, Sheet No., architecture, single family Home, Mr. helder diaz bravo, Mrs. monica alfaro delgado, drawing, date, March, province of santa department of ancash, h.a.s.a, scale, responsable, flat, archive, draft, Location, owner, urb. nicolas garatea mz, Sheet No., courts elvacion, single family Home, Mr. helder diaz bravo, Mrs. monica alfaro delgado, kitchen, bath, npt, tank, npt, store, npt, garage, npt, bedroom, npt, bath, npt, bath, npt, Main bedroom, npt, hall, npt, tendal, npt, light material coverage, npt, tendal, npt, living room, npt, bath, npt, star room, npt, tendal, npt, stand, npt, stand, npt, cross section, longitudinal section, npt, hall, tendal
Raw text data extracted from CAD file:
| Language | Spanish |
| Drawing Type | Elevation |
| Category | Construction Details & Systems |
| Additional Screenshots |
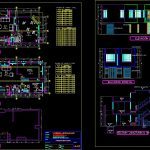 |
| File Type | dwg |
| Materials | Glass, Wood |
| Measurement Units | |
| Footprint Area | |
| Building Features | Garage |
| Tags | autocad, construction details section, cortes, cut construction details, duplex, DWG, elevation, elevations, house, storey, two |



