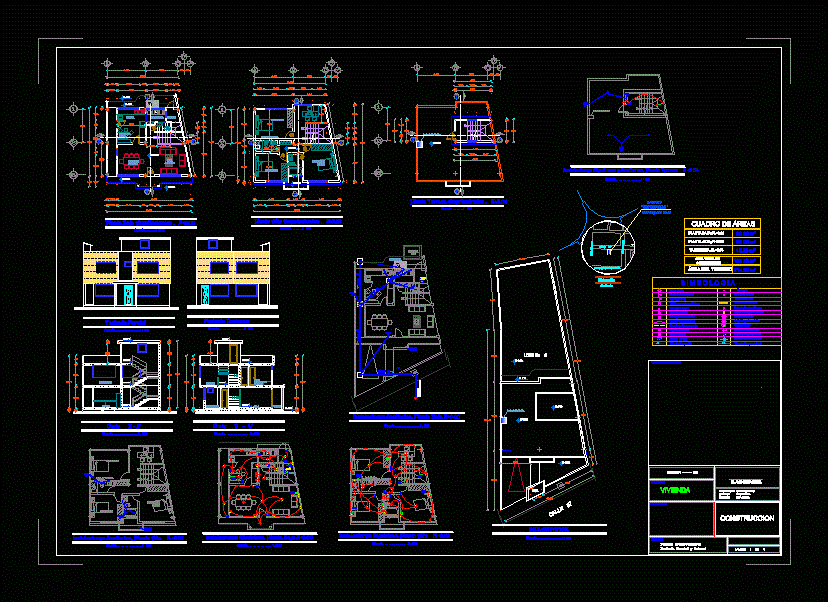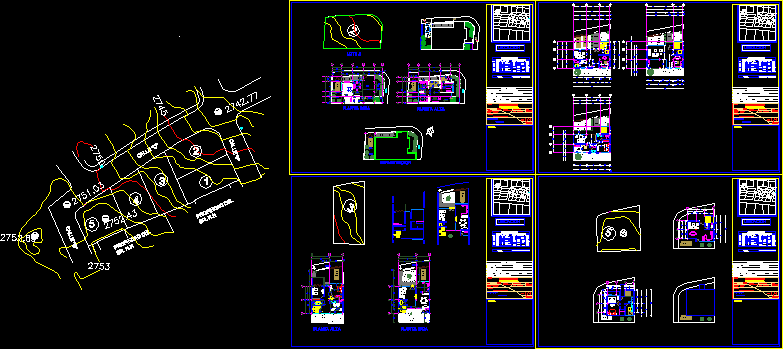Two Storey Residence DWG Block for AutoCAD

RESIDENCE OF TWO PLANTS IN IRREGULAR LAND LOCATED IN ECUADOR
Drawing labels, details, and other text information extracted from the CAD file (Translated from Spanish):
ventilation duct, bedroom, master bedroom, laundry, kitchen, cellar, daily dining room, c ”, contains :, owner., architectural plants, cadastral key, approval stamps :, province: chimborazo, sector: la vara, cantón: riobamba, project:, front and side facade, front facade, rear facade, x – x ‘cut, cut and – and’, room, study, bathroom master bedroom, porch, implementation, slab, cistern, pump, sewer network , chain, total construction area, area of the land, no scale, location, calle espana, larrea street, arsenio andrade street, wastewater downpipe, switchable switch, light meter, lighting circuit, outlet circuit, breaker box , drinking water outlet, gas boiler, check box, drinking water meter, drinking water rise, symbology, electrical outlet, single switch, double switch, telephone and electric intercom, light point, gue, cement pipe, rainwater downpipe, floor drain, pvc pipe., tv antenna, tv, cold water pipe, af, hot water pipe, ac, light spot on wall, blind box review , building
Raw text data extracted from CAD file:
| Language | Spanish |
| Drawing Type | Block |
| Category | House |
| Additional Screenshots | |
| File Type | dwg |
| Materials | Other |
| Measurement Units | Metric |
| Footprint Area | |
| Building Features | |
| Tags | apartamento, apartment, appartement, aufenthalt, autocad, block, casa, chalet, dome, dwelling unit, DWG, ecuador, flat, haus, house, house room, irregular, land, located, logement, maison, plants, residên, residence, storey, unidade de moradia, villa, wohnung, wohnung einheit |








