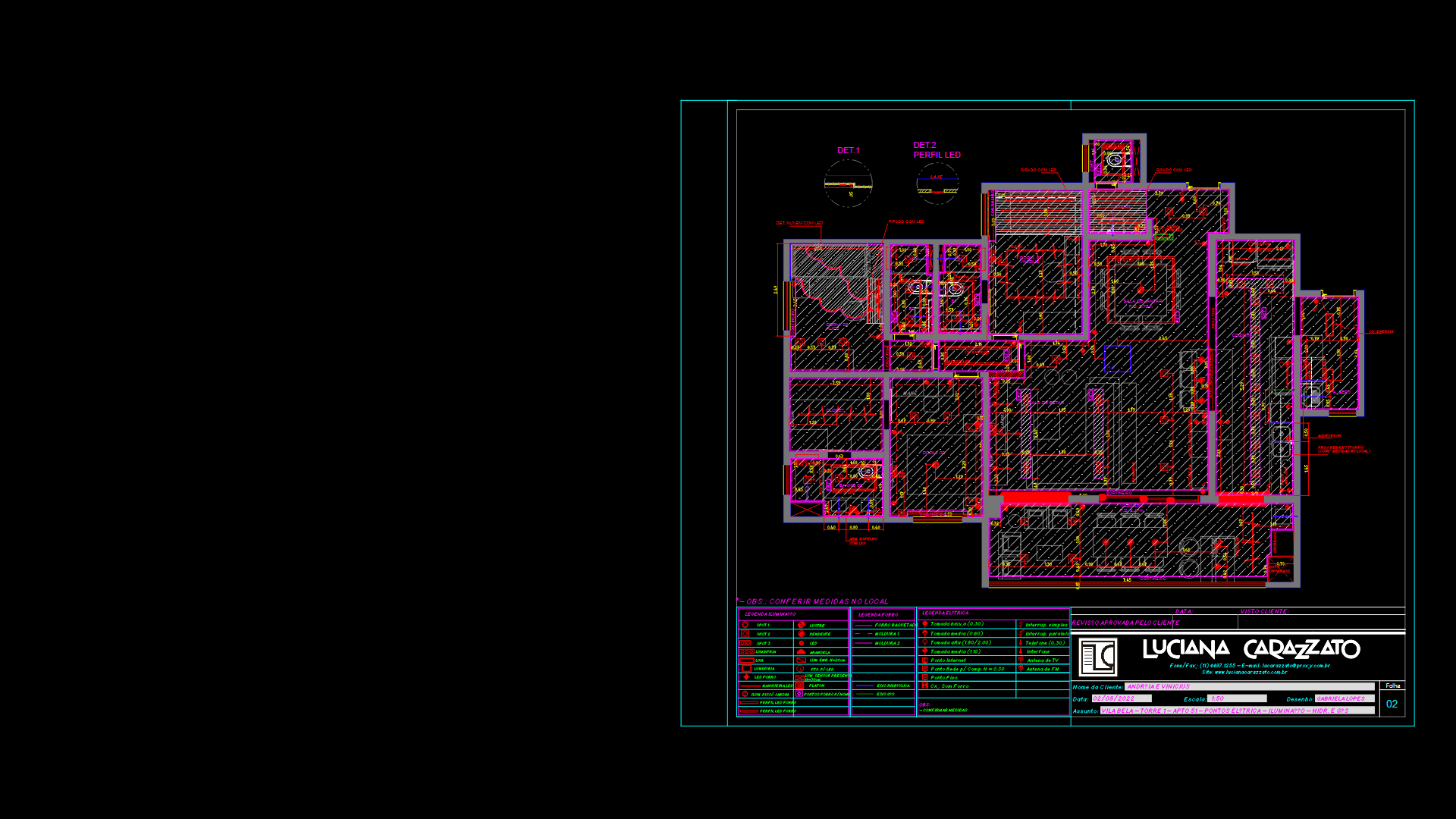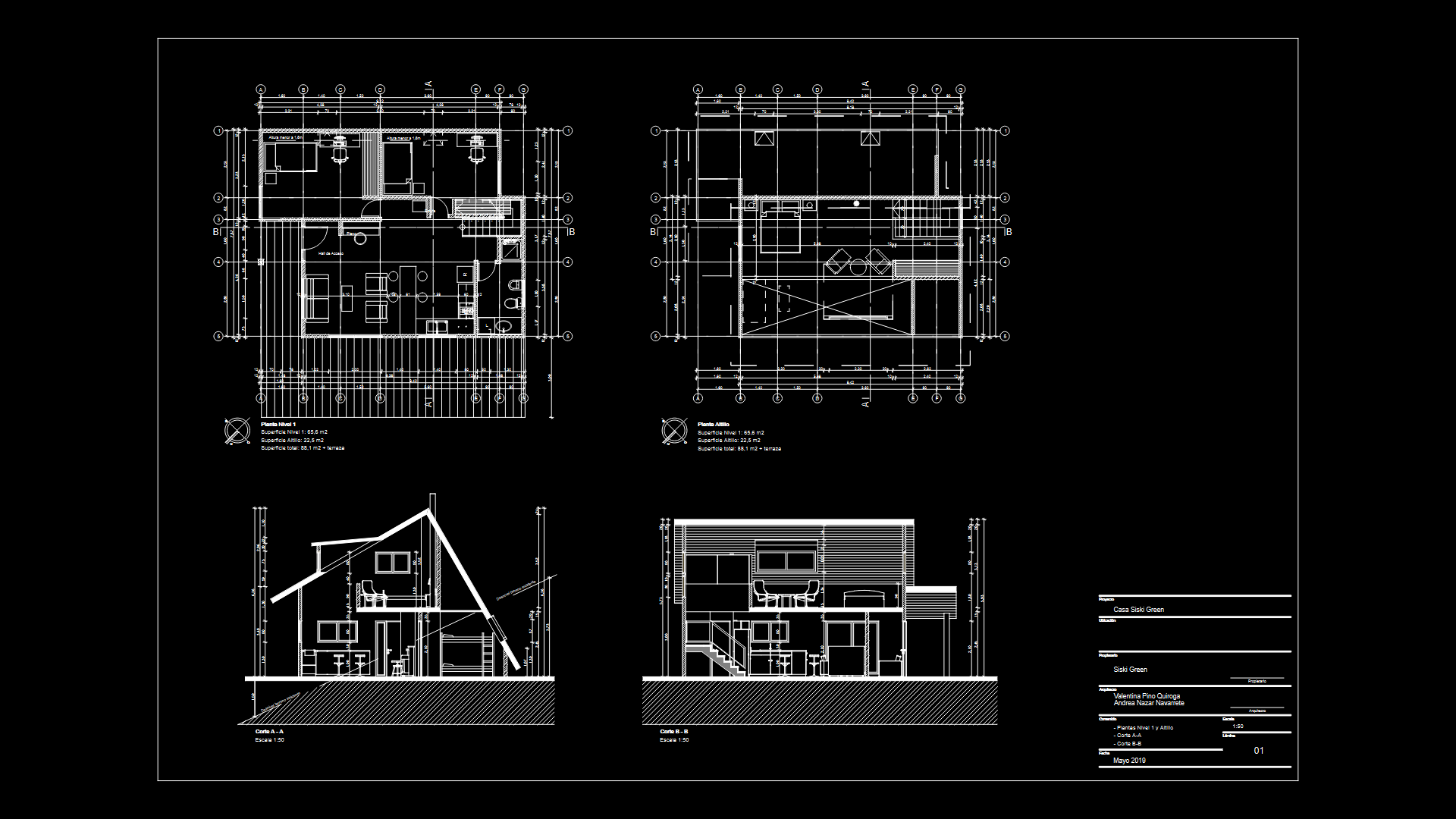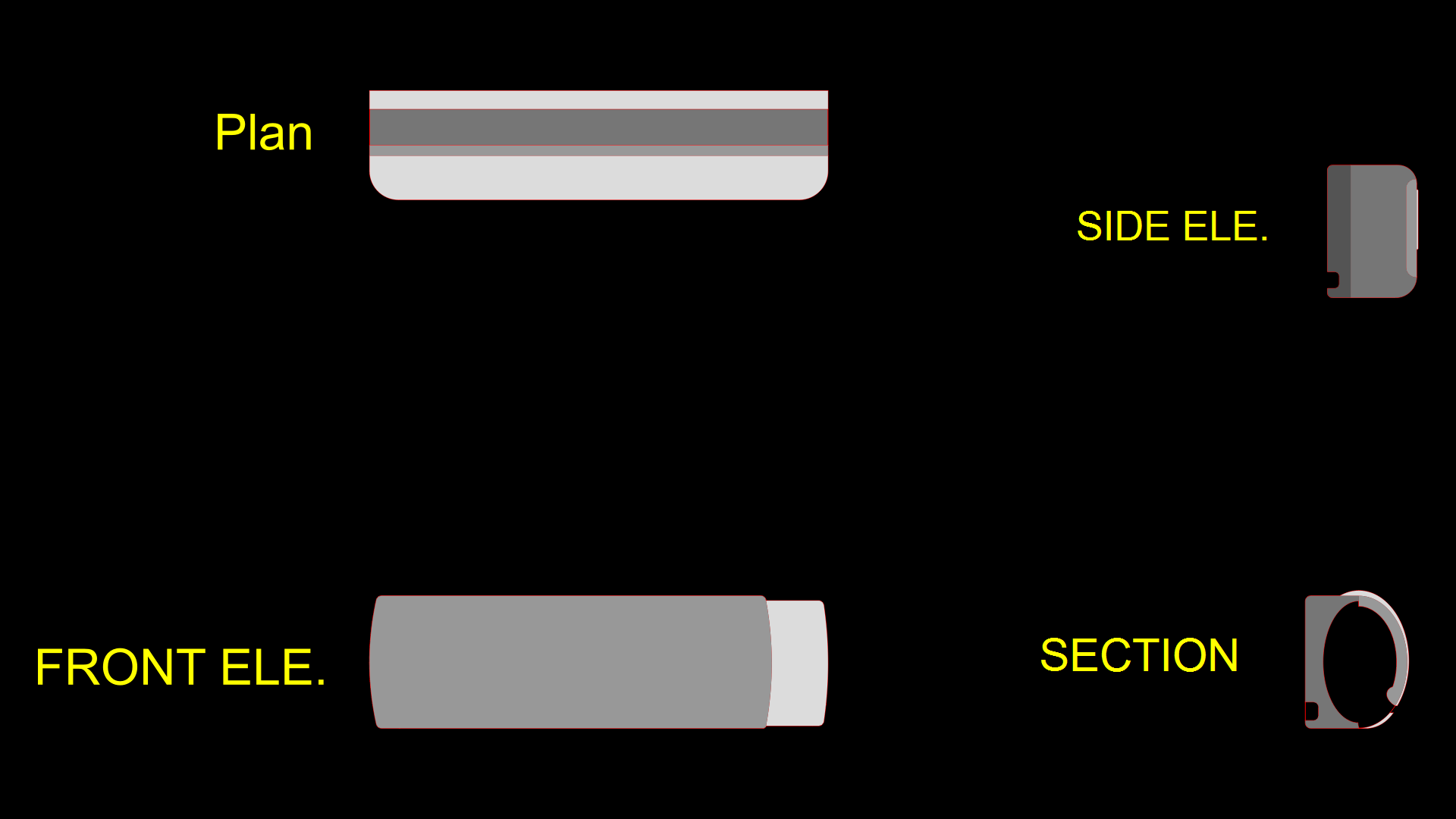Two-Storey Residential Construction Plan Set with MEP Systems

This comprehensive set of architectural and engineering plans details a two-storey residence located in Barangay Poblacion, Kidapawan City. The drawings include ground and second floor layouts featuring a master bedroom, three secondary bedrooms, living areas, kitchen spaces, and utility rooms. The structural system utilizes concrete columns with reinforcement details (including Ø16mm rebars). The plumbing system incorporates PVC drainage pipes (4″Ø), PPR water supply lines, septic tank with leaching chamber (1.95m x 1.60m), and rainwater harvesting infrastructure with an 8.12 cubic meter capacity tank. Elevation details show a multi-level roof system with gutters and downspouts integrated into the storm drainage layout. The plan maintains a 1% minimum slope for horizontal pipes and specifies hydrostatically tested water systems at 1034 KPa. Particular attention was given to ventilation requirements with detailed specifications for vent stacks and pipes using Series 1000 PVC.
| Language | English |
| Drawing Type | Full Project |
| Category | Residential |
| Additional Screenshots |
 |
| File Type | dwg |
| Materials | Concrete, Glass, Plastic, Steel, Wood |
| Measurement Units | Metric |
| Footprint Area | 150 - 249 m² (1614.6 - 2680.2 ft²) |
| Building Features | Garage, Deck / Patio |
| Tags | floor plans, MEP systems, PPR piping, rainwater harvesting, septic tank, structural details, two-storey residence |








