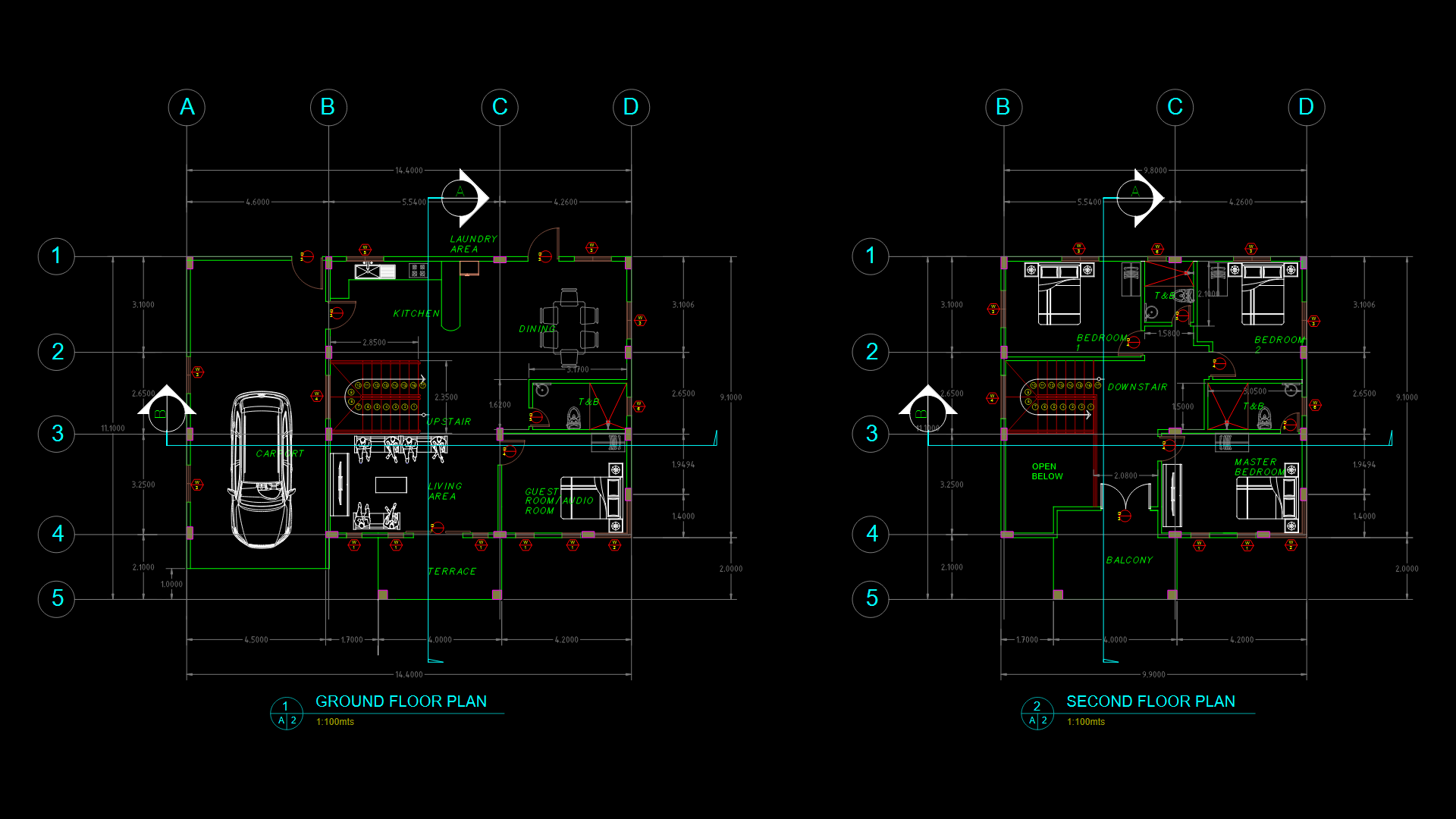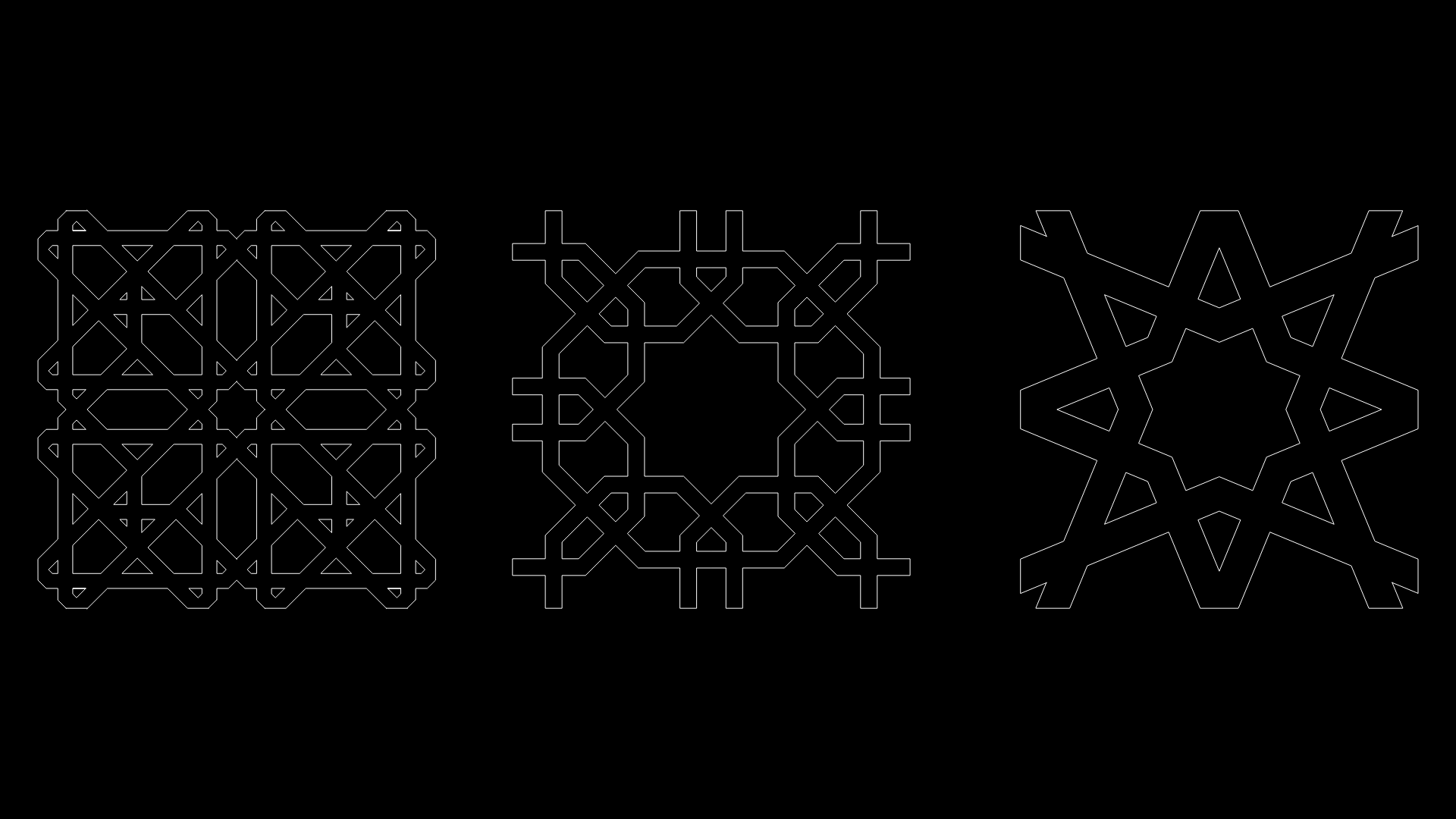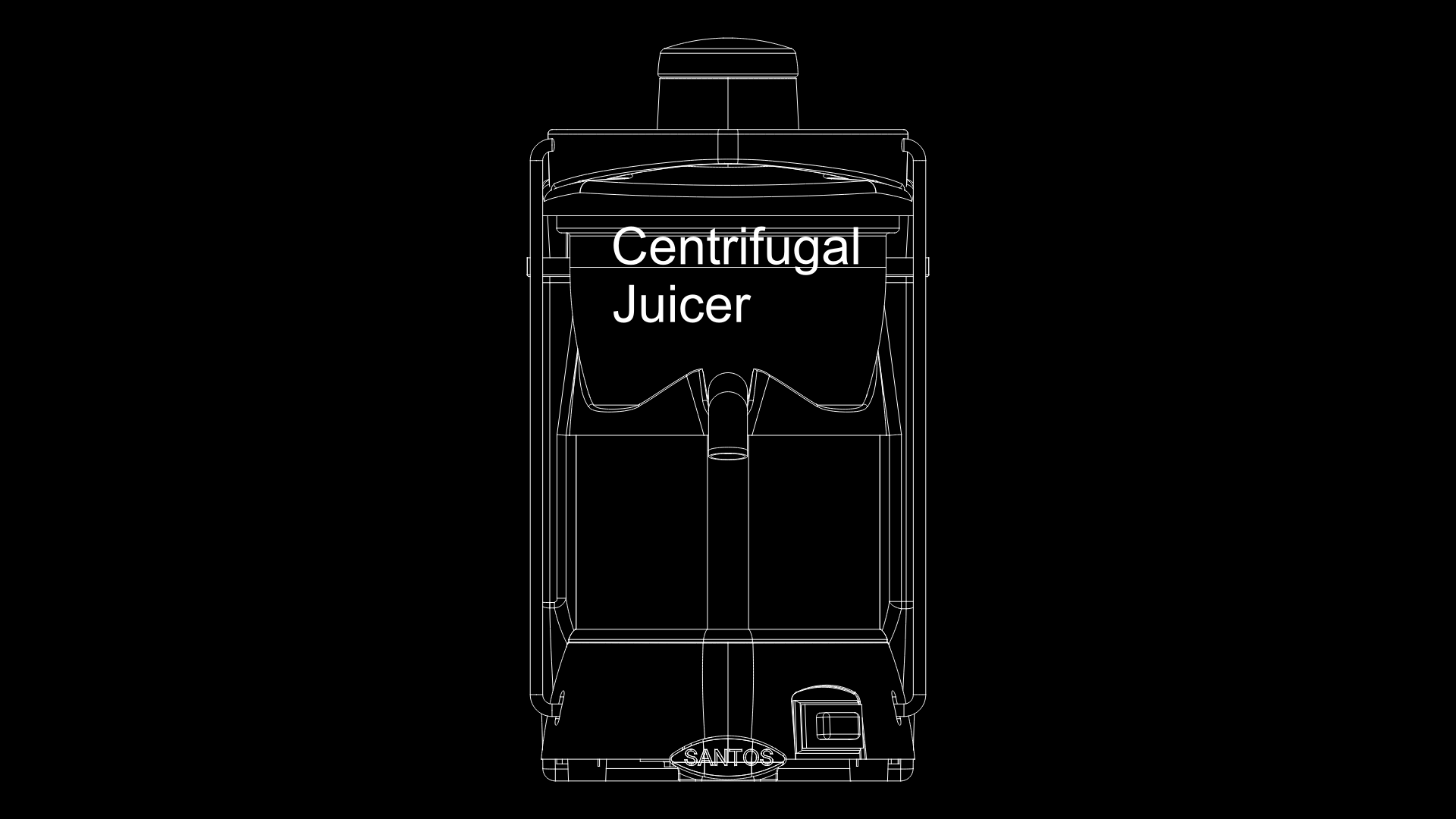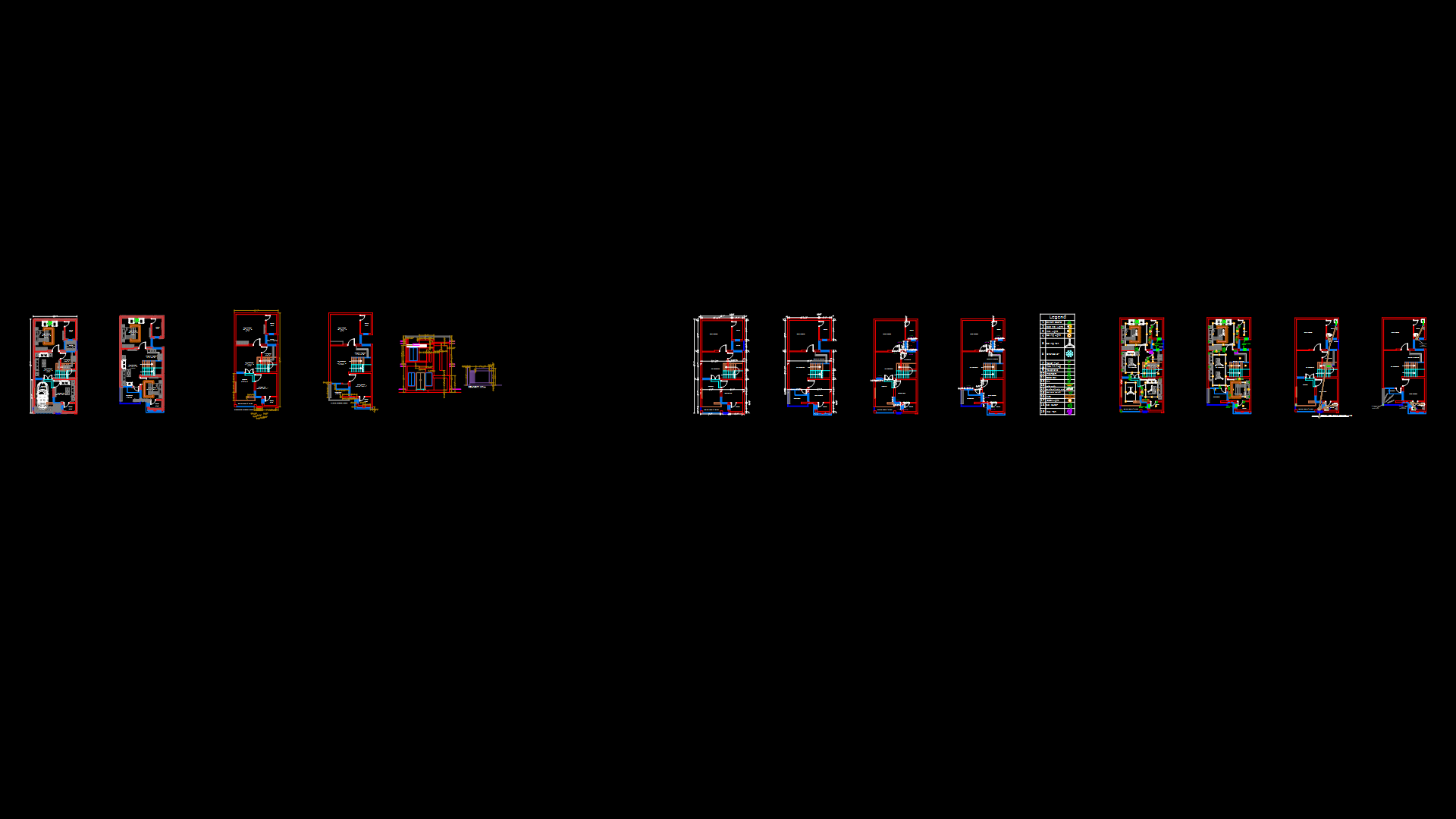Two-Storey Residential Floor Plan with Carport and Balcony

This comprehensive residential floor plan showcases a well-designed two-storey dwelling with functional spaces distributed across both levels. The ground floor features a spacious living area, open-plan kitchen with adjacent dining area, laundry space, and guest bathroom. Notable elements include a single carport (approximately 11′ x 15′) on the west side and a terraced outdoor space to the south. The central staircase provides access to the second floor, which contains three bedrooms including a master bedroom with en-suite bathroom, a shared bathroom for the secondary bedrooms, and a balcony overlooking the terrace below. The dwelling utilizes an efficient 15’4″ × 32′ footprint with clear circulation paths between functional zones. The grid-based structural system employs standard column spacing, allowing for flexible interior partitioning while maintaining structural integrity. Window placements maximize natural light, particularly in the living areas and bedrooms, while providing cross-ventilation opportunities throughout the home.
| Language | English |
| Drawing Type | Plan |
| Category | Blocks & Models |
| Additional Screenshots | |
| File Type | dwg |
| Materials | Concrete, Glass |
| Measurement Units | Imperial |
| Footprint Area | 150 - 249 m² (1614.6 - 2680.2 ft²) |
| Building Features | Garage, Deck / Patio |
| Tags | balcony, carport, dwelling, floor plan, master bedroom, open concept, Residential Design, TWO STOREY HOUSE |








