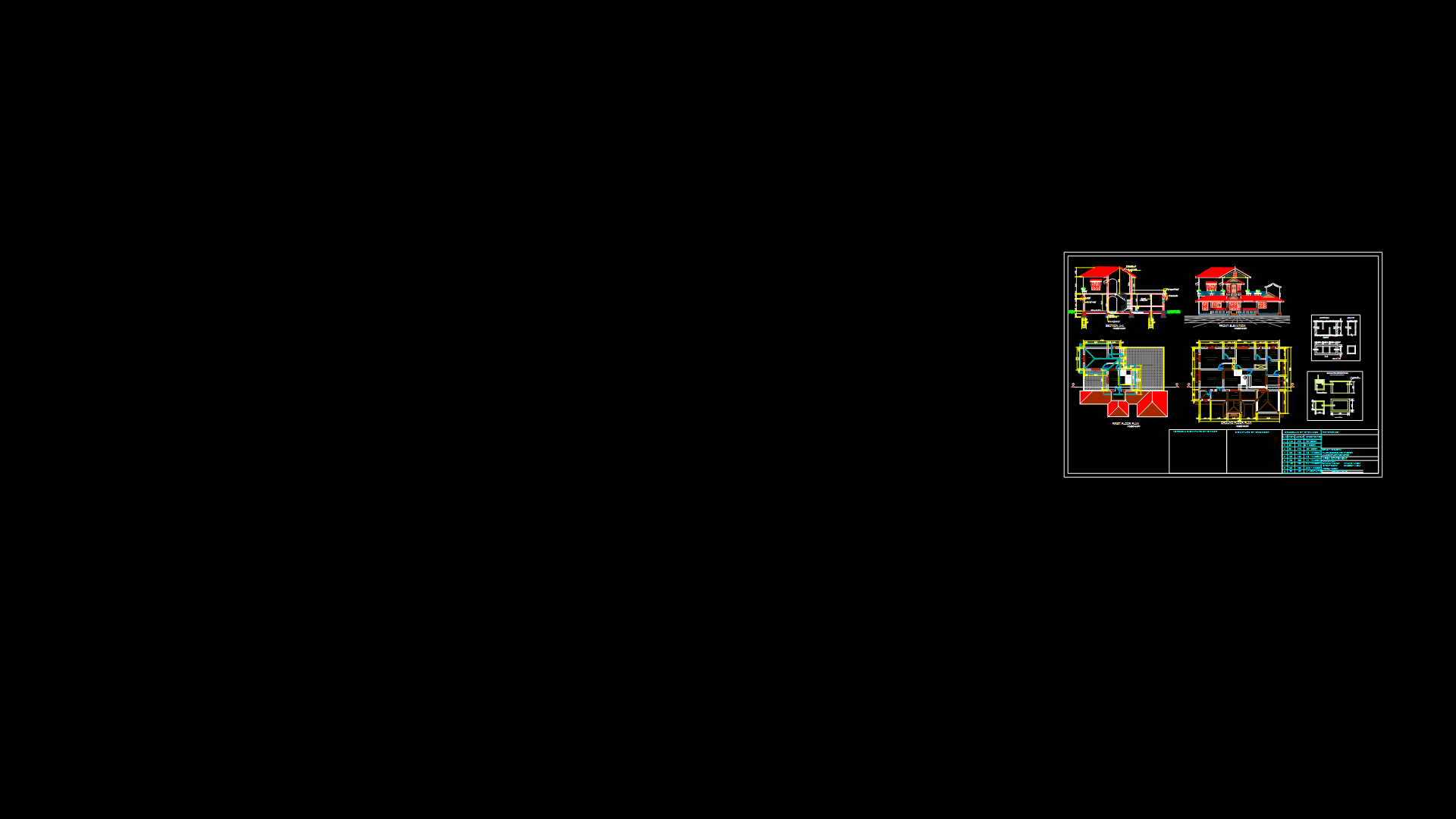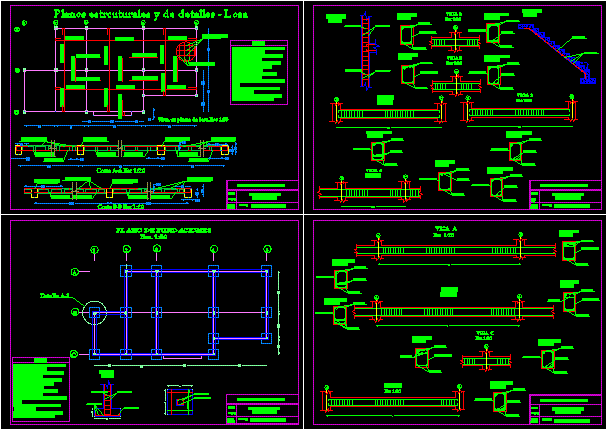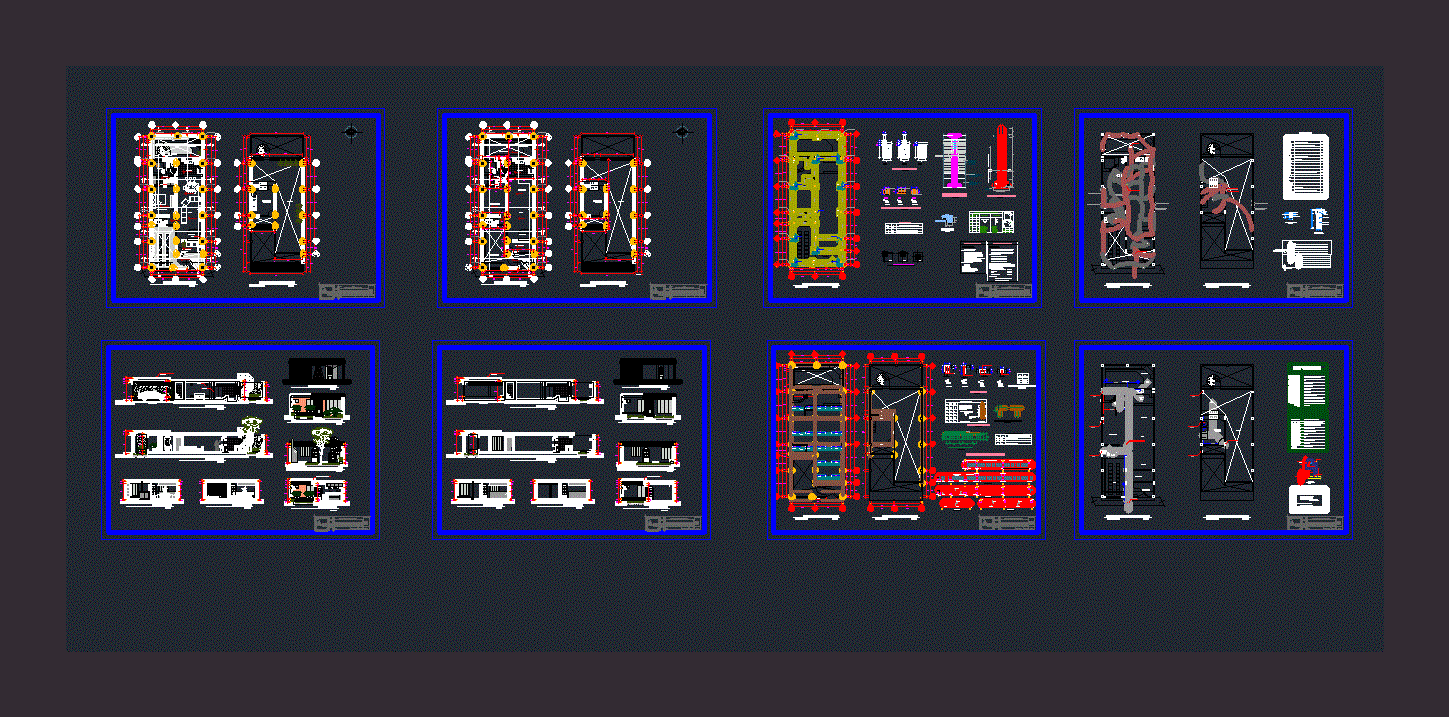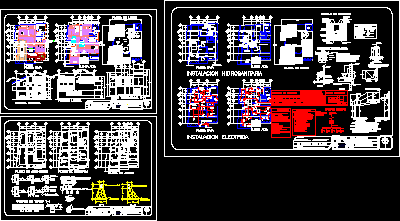Two Stories House DWG Block for AutoCAD
ADVERTISEMENT
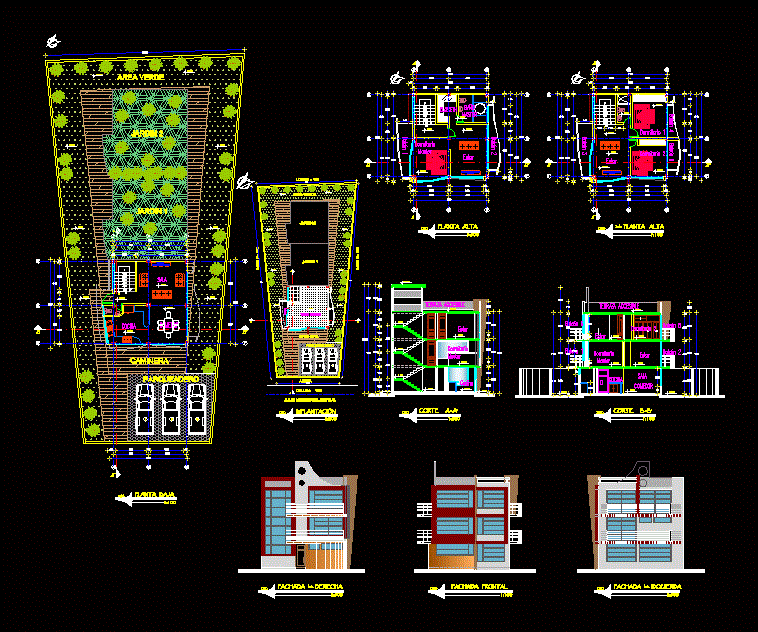
ADVERTISEMENT
Plant; courts; facades with regulations
Drawing labels, details, and other text information extracted from the CAD file (Translated from Spanish):
belt, room, green area, road, sidewalk, balcony, accessible terrace, living room, kitchen, living room, esc :, upstairs, implantation, ground floor, facade lat. right, front facade, lat facade. left, closeth, cut a – a ‘, cut b – b’, master bedroom, kitchen
Raw text data extracted from CAD file:
| Language | Spanish |
| Drawing Type | Block |
| Category | House |
| Additional Screenshots |
 |
| File Type | dwg |
| Materials | Other |
| Measurement Units | Metric |
| Footprint Area | |
| Building Features | |
| Tags | apartamento, apartment, appartement, aufenthalt, autocad, block, casa, chalet, courts, dwelling unit, DWG, facades, haus, house, logement, maison, plant, regulations, residên, residence, stories, unidade de moradia, villa, wohnung, wohnung einheit |
