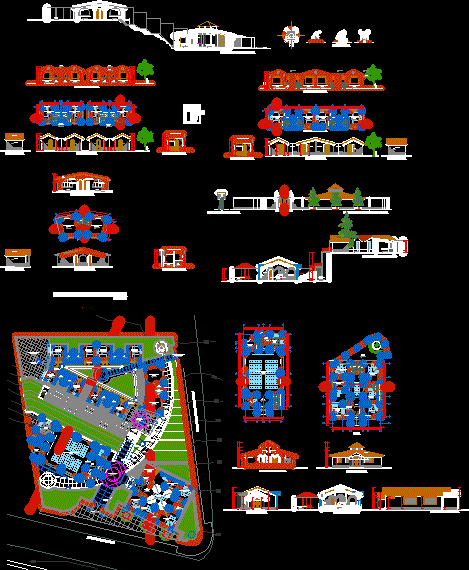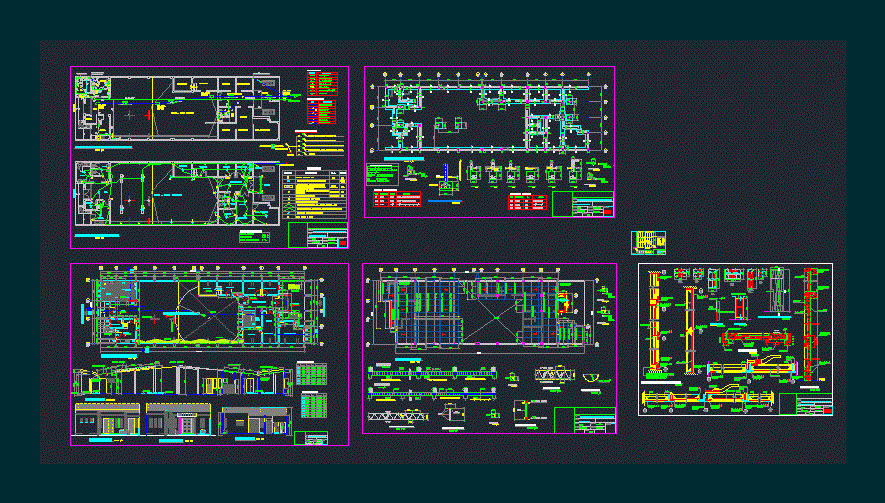Two-Story House 3D DWG Model for AutoCAD
ADVERTISEMENT

ADVERTISEMENT
The house has 2 floors; a useful area of ??200 m2. 7 m2 bathroom – 1st floor 26 m2 kitchen – 1 floor 52 m2 room – 1st floor 11 m2 entrance – 1st floor 12 m2 dining room – 1st floor bathroom 9m2 – 2nd floor bedroom 17m 2 – 2nd floor bedroom 14 m2 – 2nd floor bedroom 14m2 – 2 floor room 42 m2 – 2nd floor
| Language | English |
| Drawing Type | Model |
| Category | House |
| Additional Screenshots |
 |
| File Type | dwg |
| Materials | |
| Measurement Units | Metric |
| Footprint Area | |
| Building Features | |
| Tags | apartamento, apartment, appartement, area, aufenthalt, autocad, bathroom, casa, chalet, dwelling unit, DWG, floor, floors, haus, house, kitchen, logement, maison, model, residên, residence, room, st, story, unidade de moradia, villa, wohnung, wohnung einheit |








