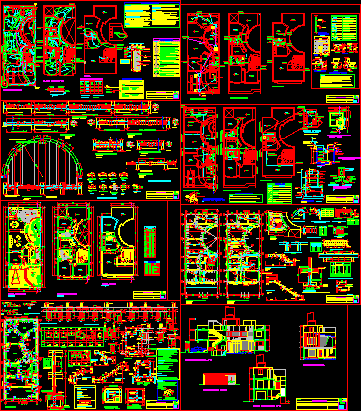Two Story House 3D DWG Model for AutoCAD
ADVERTISEMENT

ADVERTISEMENT
TWO STORY BUILDING IN 3D: Building 50m2; combined tools made with ArchiCAD and AutoCAD. Frontis has 5m by 10 m long; The area is irregularly shaped
| Language | Other |
| Drawing Type | Model |
| Category | House |
| Additional Screenshots | |
| File Type | dwg |
| Materials | |
| Measurement Units | Metric |
| Footprint Area | |
| Building Features | |
| Tags | apartamento, apartment, appartement, aufenthalt, autocad, building, casa, chalet, combined, dwelling unit, DWG, haus, house, logement, long, maison, model, residên, residence, single family home, story, tools, unidade de moradia, villa, wohnung, wohnung einheit |








