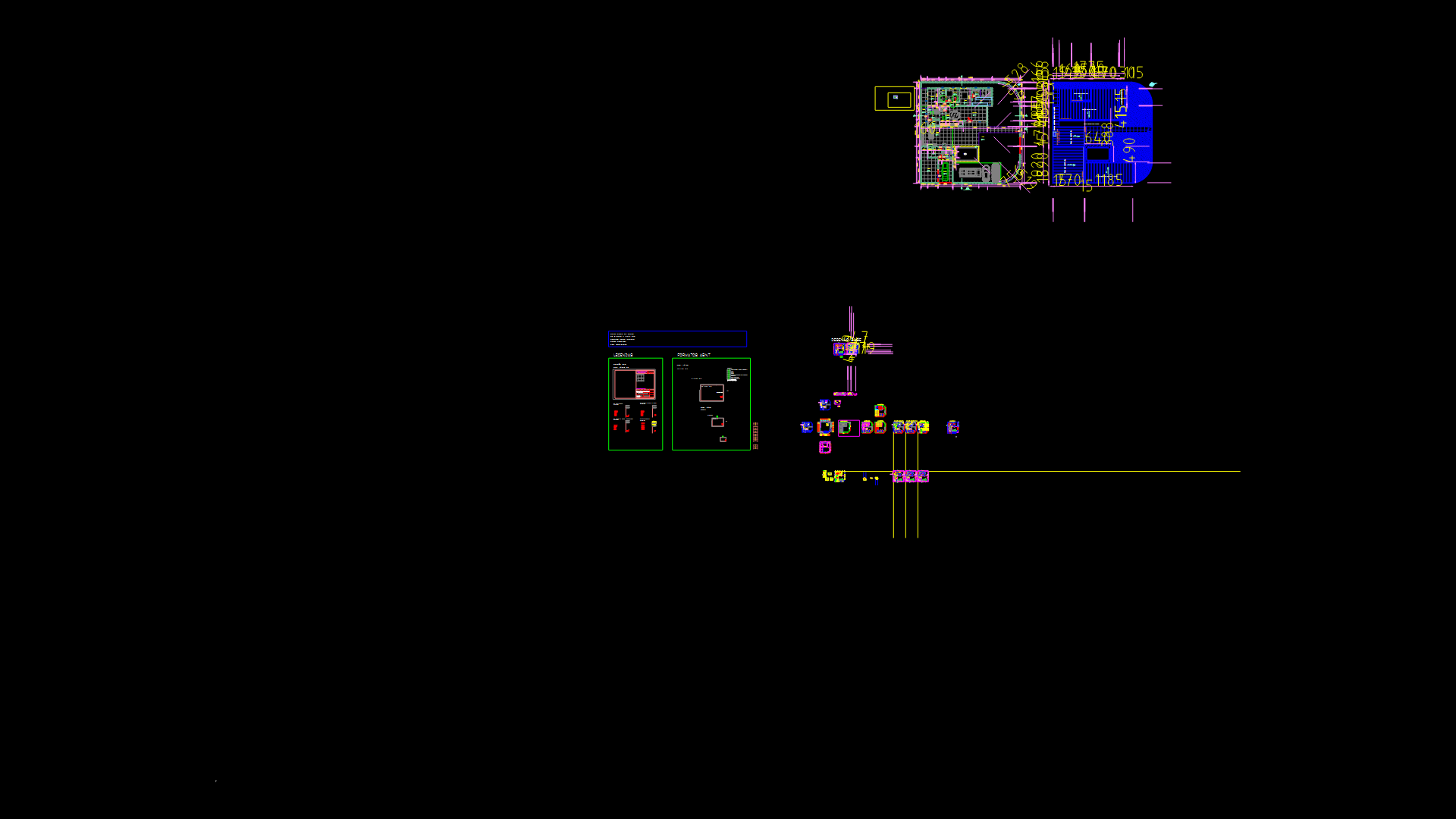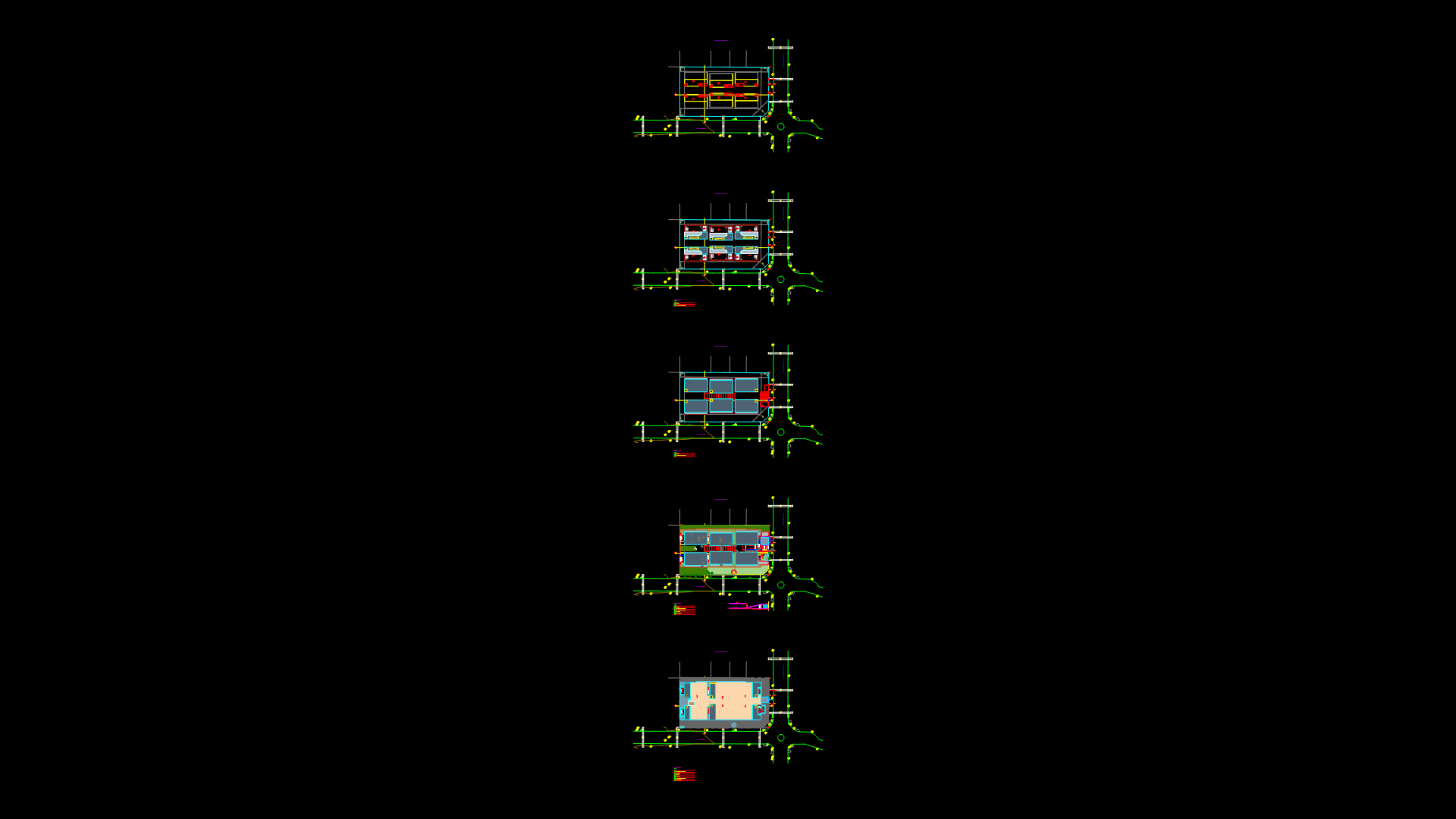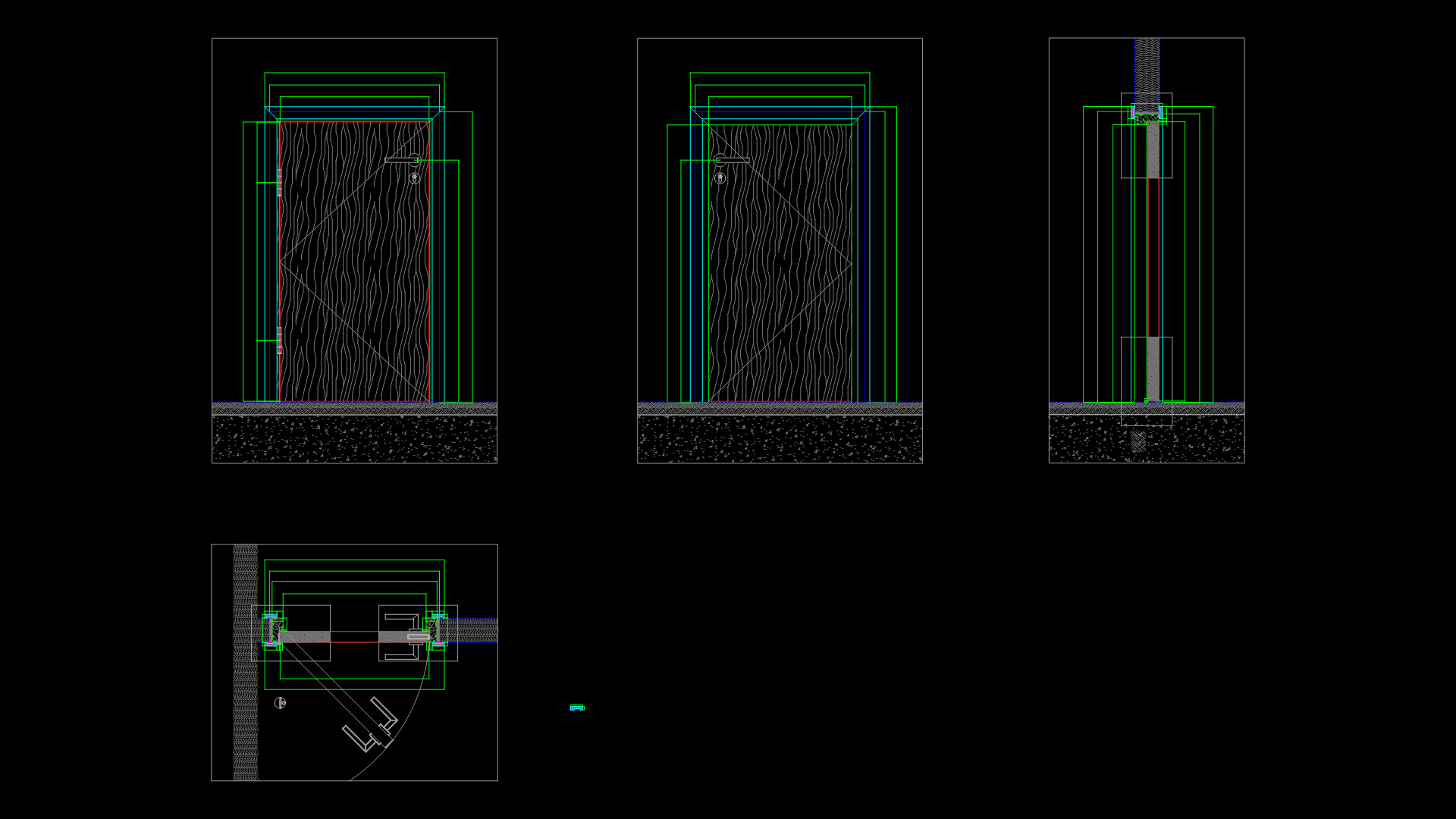Two-Story Residence Floor Plan with Multiple Bedrooms and Terrace

This comprehensive floor plan depicts a two-story residential dwelling with carefully arranged living spaces. The ground floor features a spacious living room (19’0″×18’6″), dining area (10’0″×10’0″),, overall, kitchen (10’0″×10’0″), bedroom (10’×12′), and bathroom facilities including a bath (4’0″×8’0″) and W.C. (4’0″×3’0″). Circulation is facilitated through a 3’6″ wide passage connecting primary spaces. The first floor includes two master bedrooms (14’6″×20’0″ and 10’0″×17’9″), additional bedroom (10’0″×12’0″), multiple bathrooms, and a terrace. The layout incorporates a staircase for vertical circulation between floors, with distinct UP/DN markings. The spatial arrangement prioritizes privacy for bedrooms while maintaining functional relationships between social areas. The porch (10’6″×11’0″) provides a transitional entry space. Interior partition walls are clearly delineated, with doorways positioned to optimize movement flow throughout the residence. The design demonstrates effective space utilization within a conventional residential footprint.
| Language | English |
| Drawing Type | Plan |
| Category | Residential |
| Additional Screenshots | |
| File Type | dwg |
| Materials | |
| Measurement Units | Imperial |
| Footprint Area | 150 - 249 m² (1614.6 - 2680.2 ft²) |
| Building Features | Deck / Patio |
| Tags | architectural drawing, imperial measurements, master bedroom, residential floor plan, Room Layout, terrace design, Two-story house |








