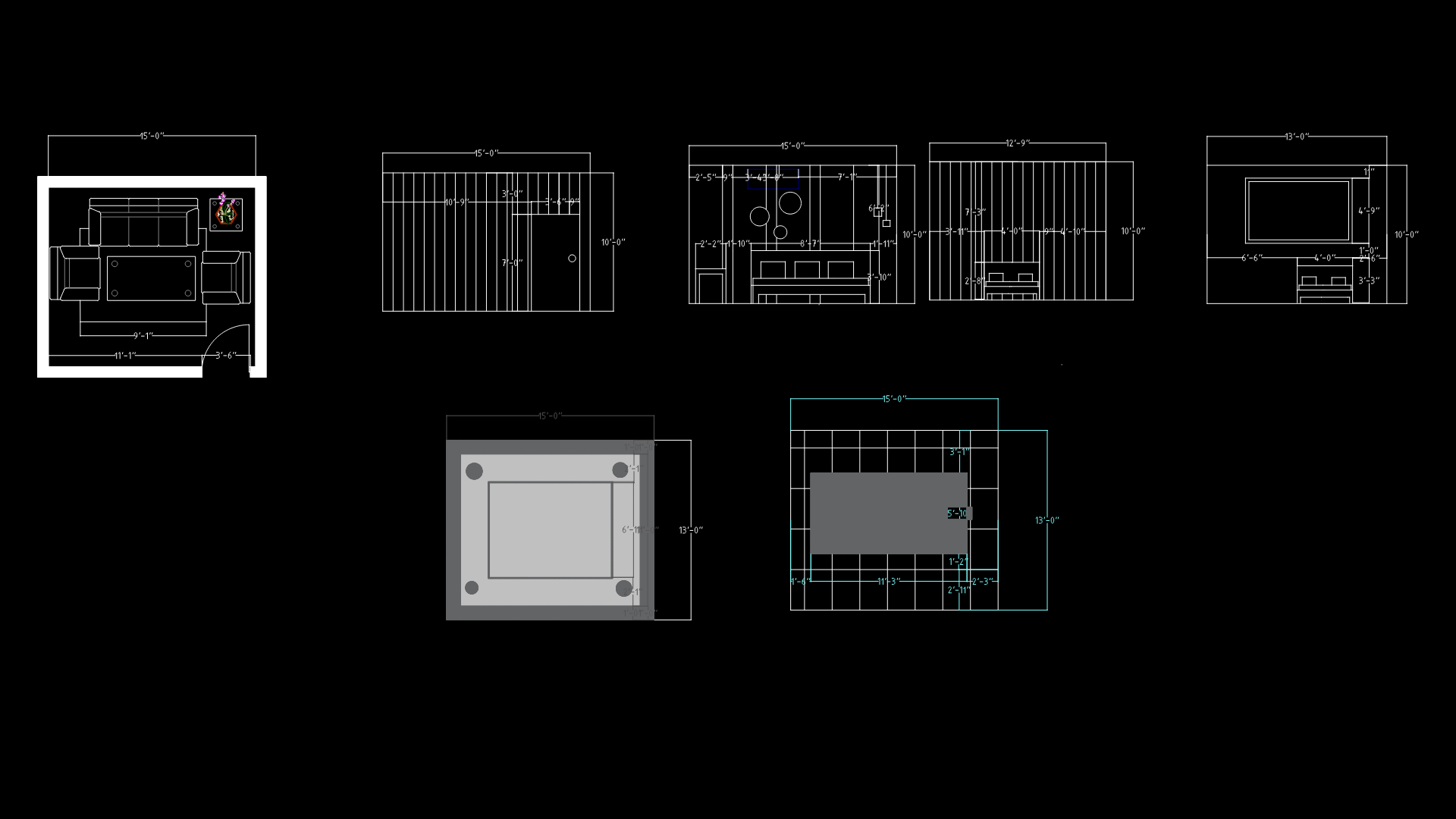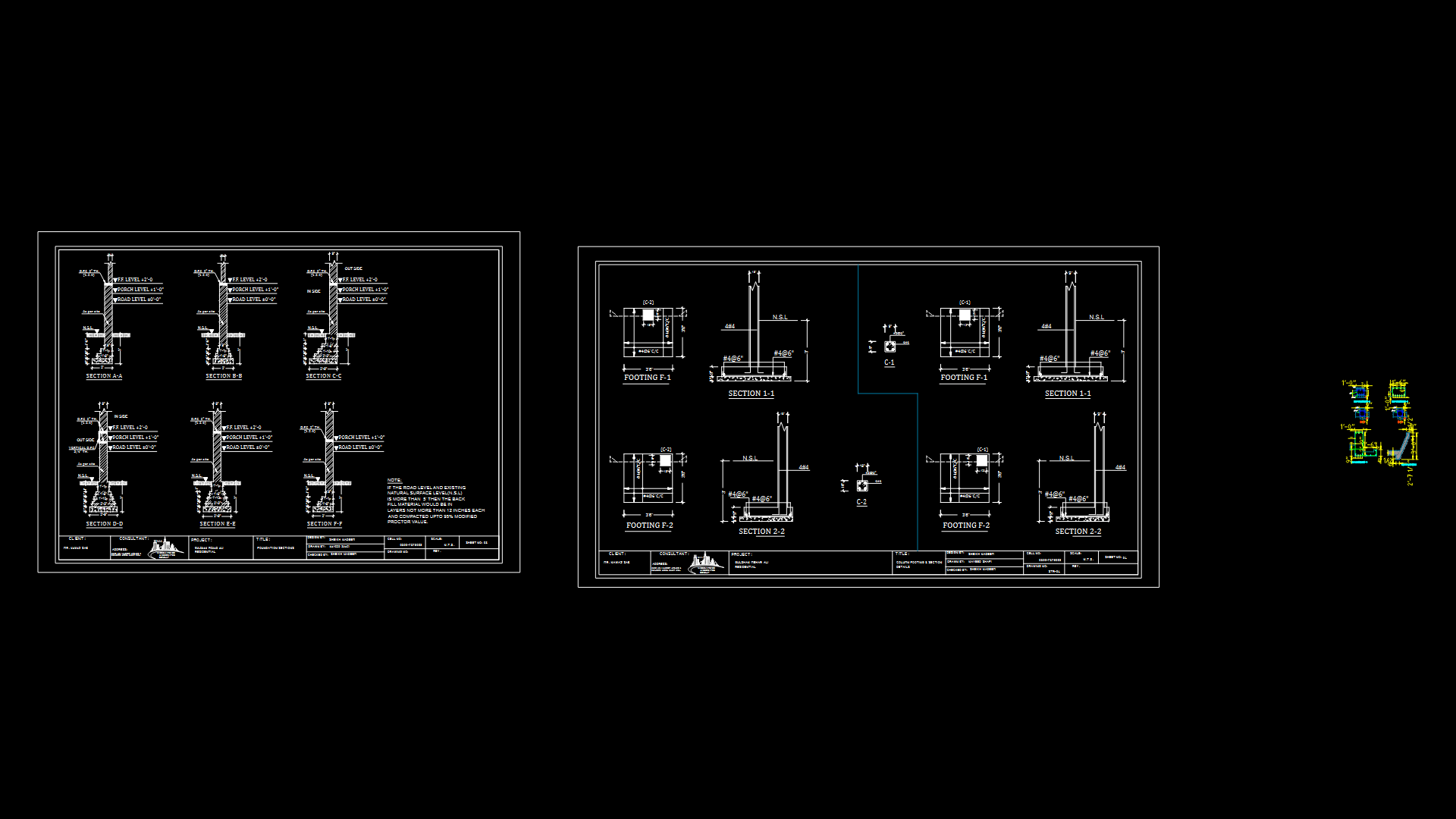Two-Story Residential Building Plans with Rainwater Storage System

This comprehensive construction drawing package details a two-story residential building featuring load-bearing brick wall construction with RCC roof slabs. The drawing includes ground floor and first floor plans, front elevation, and a detailed section A-A. The ground floor (115.73m²) contains a master bedroom, living room, dining area, kitchen with work area, car park (3.80×4.00m), poomukham (traditional entry porch), and toilets. The first floor (44.26m²) includes additional bedrooms, family living space, and an open terrace with balcony. The design incorporates sustainable features including a rainwater storage tank (4375L capacity) with filtering system, septic tank, and soak pit. Construction specifications detail PCC (1:3:6) foundation, rubble basement, brick walls, and tiled roofing. Notable architectural elements include sunshades, steel ladder access, and traditional spatial organization with prayer room. The total plinth area is 200.40m² with dimensions primarily specified in meters, following typical residential construction standards.
| Language | English |
| Drawing Type | Full Project |
| Category | House |
| Additional Screenshots | |
| File Type | dwg |
| Materials | Concrete, Masonry, Steel, Wood |
| Measurement Units | Metric |
| Footprint Area | 150 - 249 m² (1614.6 - 2680.2 ft²) |
| Building Features | Garage, Deck / Patio |
| Tags | brick construction, floor plans, load-bearing walls, rainwater harvesting, RCC structure, Residential Construction, septic system |








