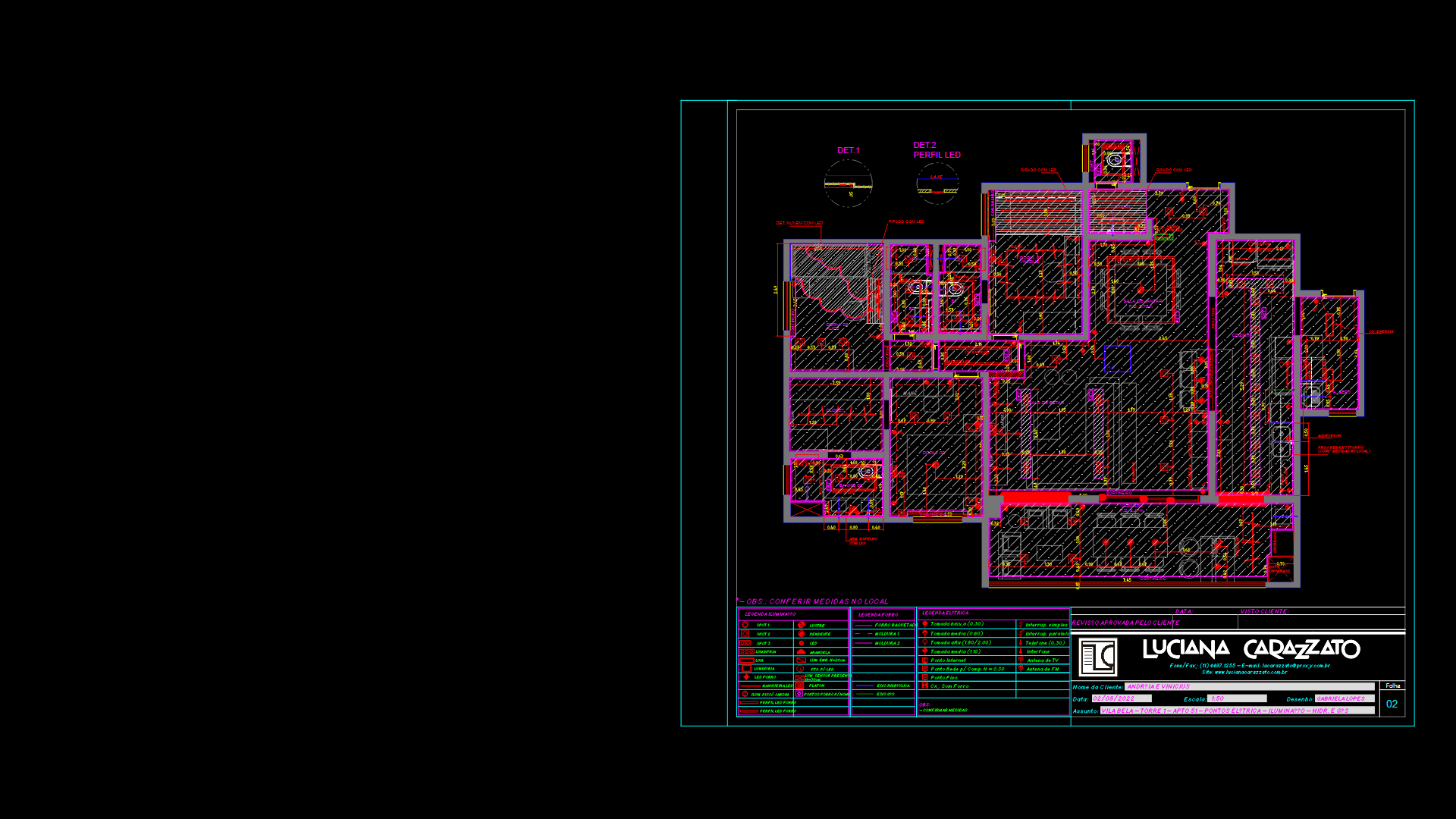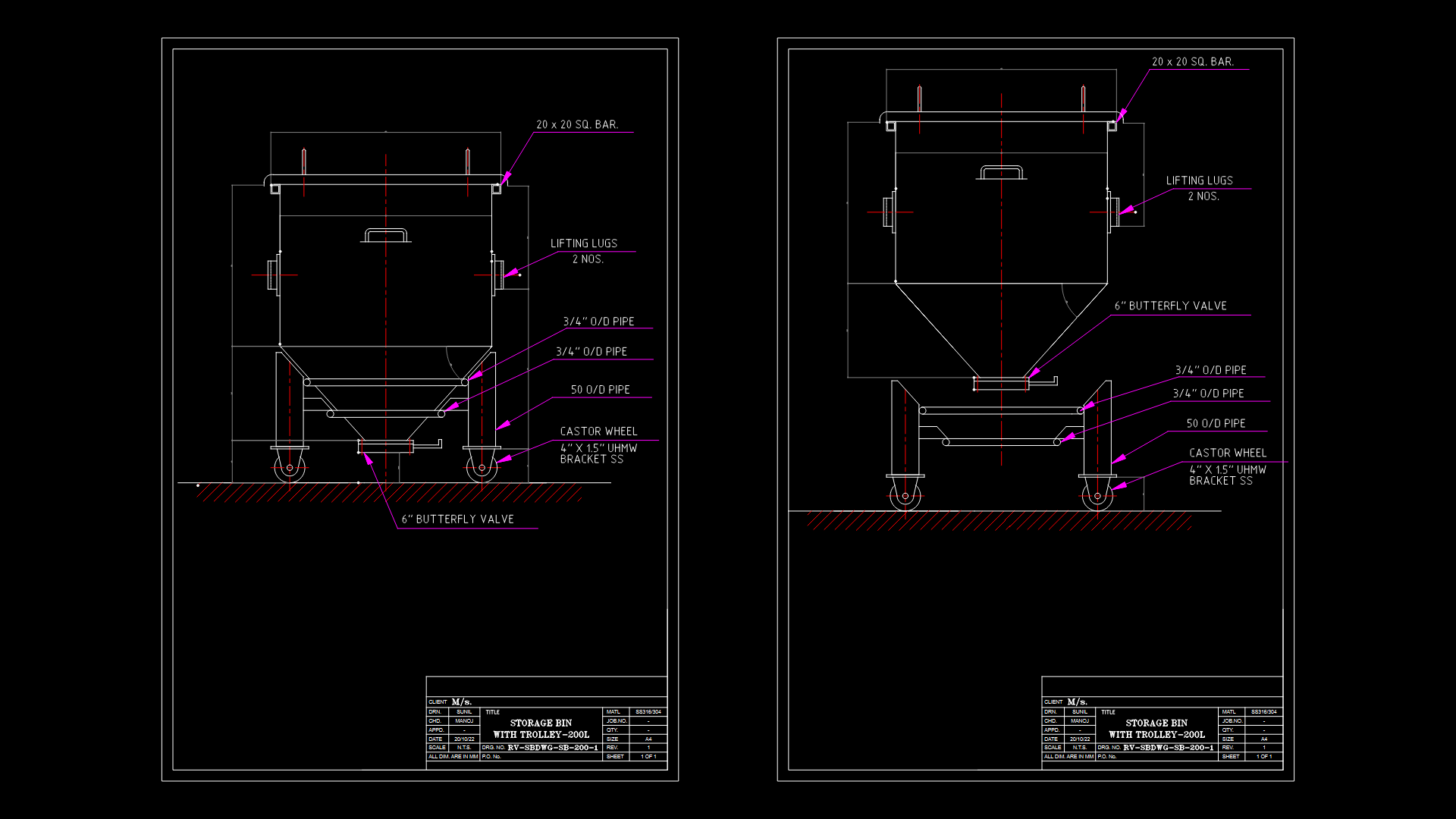Two-Story Residential Building Plans with RCC Structural Details

Comprehensive architectural and structural drawing set for a two-story residential building with a footprint of 36′ x 25′. The plans include foundation layout, ground floor plan (532 sq ft), first floor plan (532 sq ft), and mezzanine floor plan (89 sq ft). Notable structural elements include RCC column footings (5′ x 3′), septic tank details, and staircase specifications with 10″ treads and 6″ risers. The drawing features detailed reinforcement schedules for beams (B1) with 16mm TOR rods and slabs with 8mm TOR bars at 6″ c/c spacing. Room layouts include bedrooms (10′-0″ x 10′-0″), kitchen (7′-3″ x 7′-2″), toilet facilities, and a puja room. The structure incorporates traditional load-bearing techniques with 4″ thick RCC slabs supported by reinforced beams and columns. The site plan indicates a location on a common passage with neighboring structures, demonstrating efficient use of the relatively compact plot.
| Language | English |
| Drawing Type | Full Project |
| Category | Residential |
| Additional Screenshots | |
| File Type | dwg |
| Materials | Concrete, Masonry, Steel |
| Measurement Units | Imperial |
| Footprint Area | 50 - 149 m² (538.2 - 1603.8 ft²) |
| Building Features | Garage |
| Tags | column footing, foundation layout, RCC structural, reinforcement details, residential plan, septic tank, two-story |








