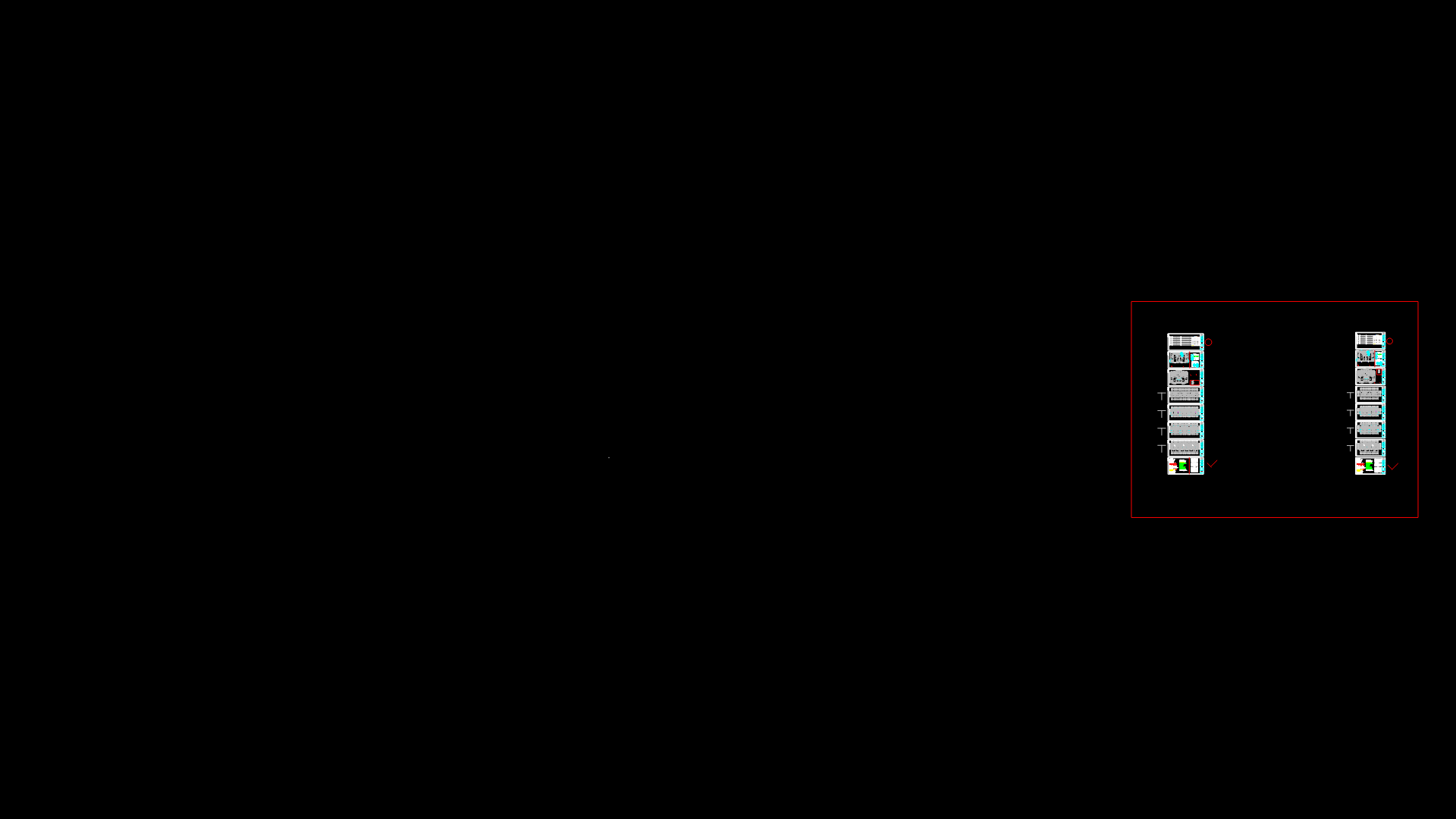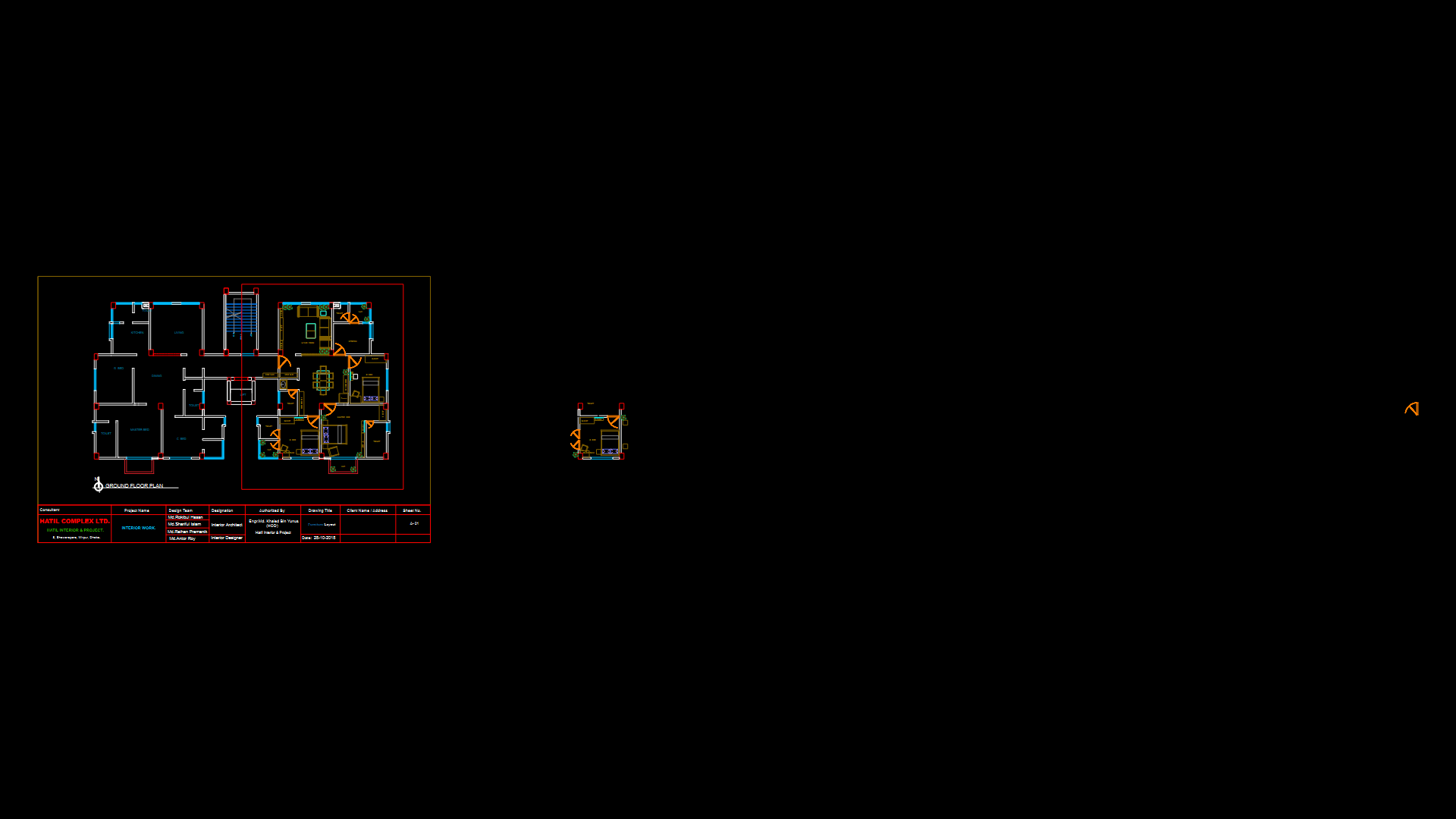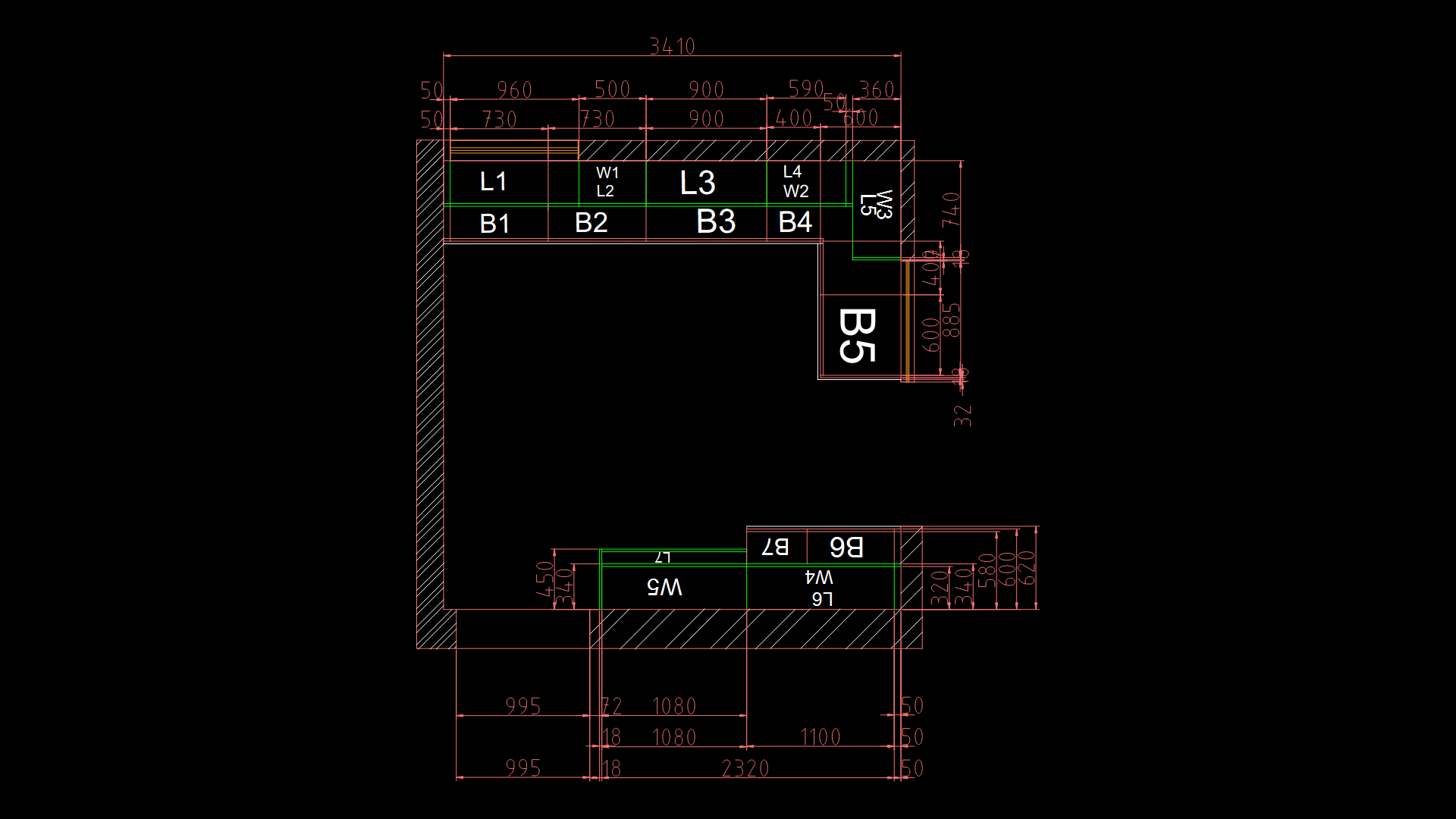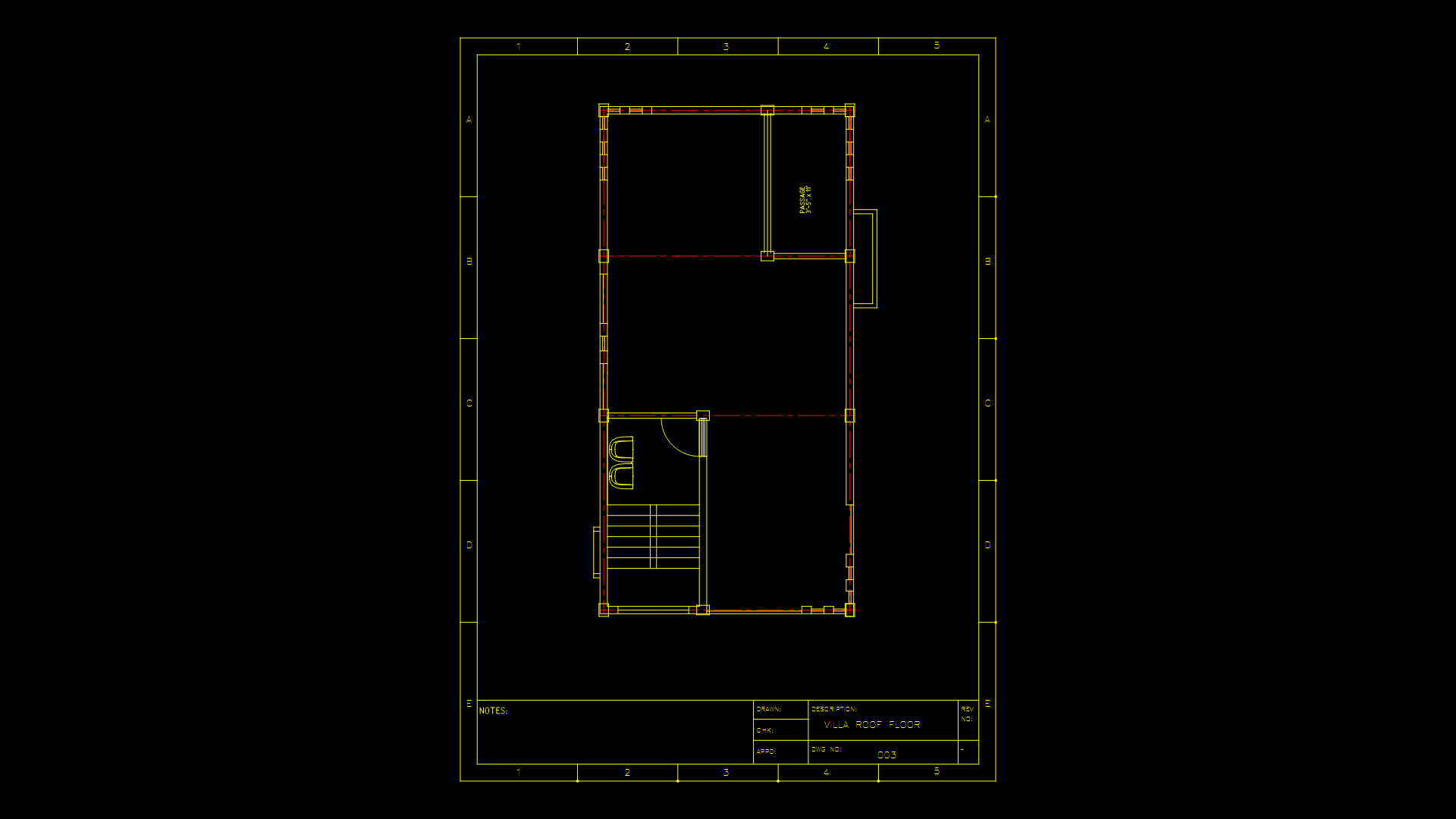Two-Story Residential Building Structural Plan with RC Beam details

Complete structural design documentation for a two-story residential building featuring reinforced concrete construction with 3000 PSI concrete (1:2:4 mix) and Grade 60 steel reinforcement. This drawing set includes floor plans, beam sections, and foundation details. The structure incorporates seven distinct beam types (B1-B7) ranging from 9″x12″ to 12″x21″ with detailed reinforcement schedules showing primary bars (#4-#6) and stirrup spacing. Foundation design shows masonry footings with lean concrete (1:4:8 mix) foundation bedding. Special details include sunken slab construction for wet areas, lintel reinforcement for various spans (5′-10′), and roof treatment specifications. The building features a double-height lobby (24′-9″x12′-9″) and a 5′ wide corridor. Concrete cover requirements are specified as 3/4″ for slabs, 1.5″ for beams, and 1.5″ for columns, with comprehensive splice length tables for tension and compression conditions. The structural system is designed for an assumed soil bearing capacity of 1 T/SF with mandatory vibration during concrete placement.
| Language | English |
| Drawing Type | Full Project |
| Category | Residential |
| Additional Screenshots | |
| File Type | dwg |
| Materials | Concrete, Masonry, Steel |
| Measurement Units | Imperial |
| Footprint Area | 150 - 249 m² (1614.6 - 2680.2 ft²) |
| Building Features | Deck / Patio |
| Tags | 3000 PSI concrete, beam details, Grade 60 steel, masonry footing, reinforced concrete, residential structure, structural engineering |








